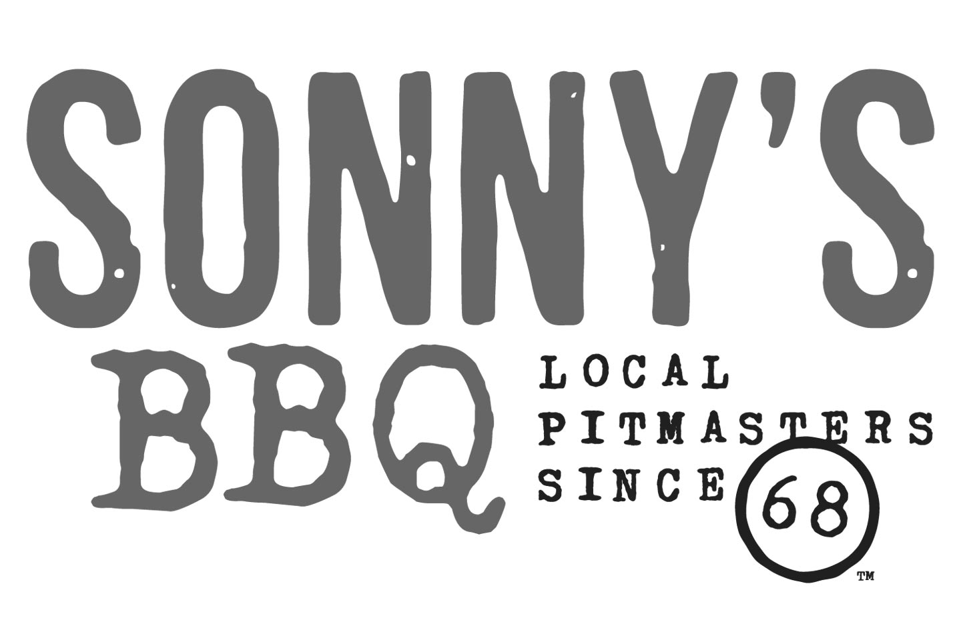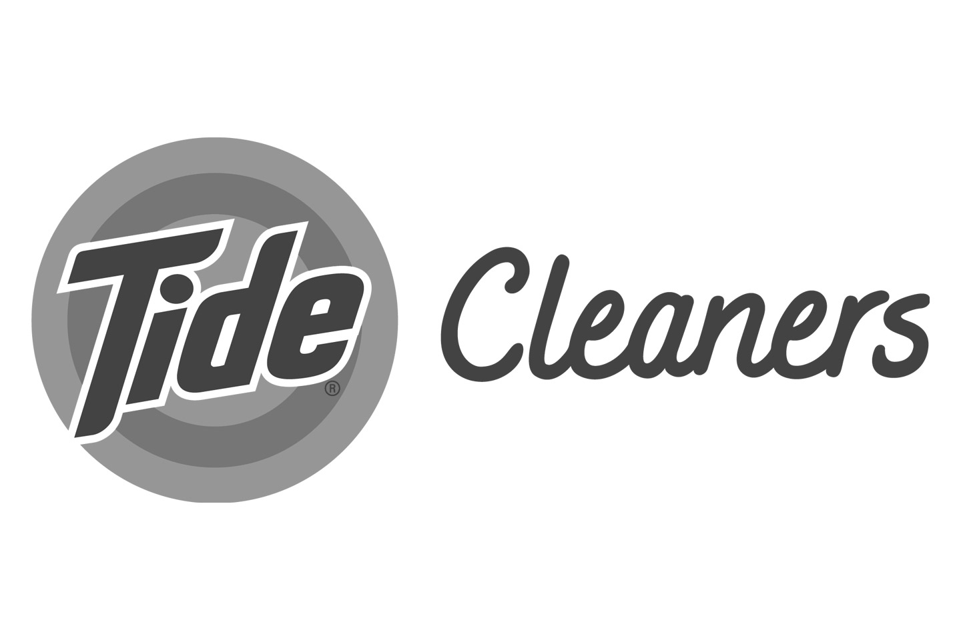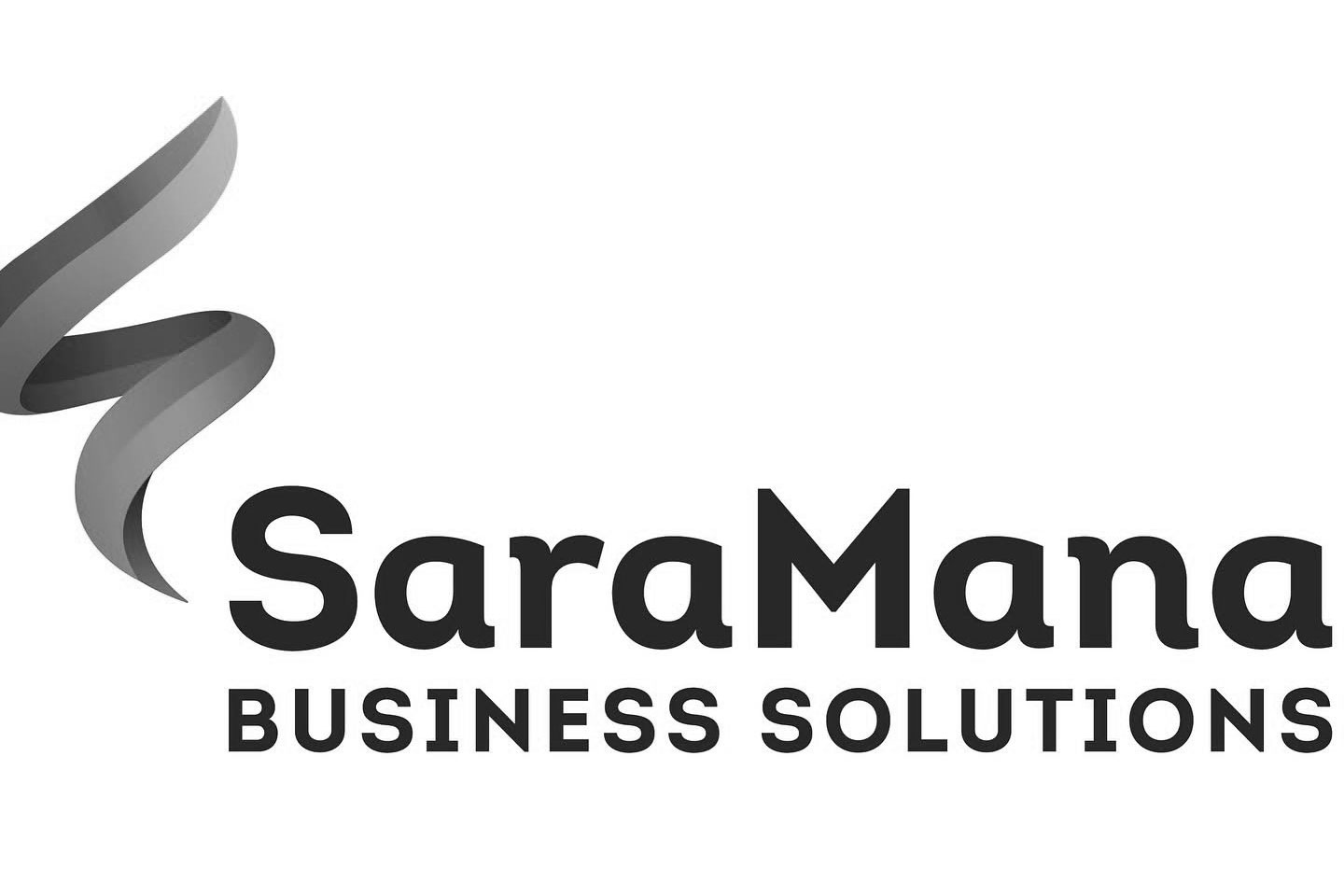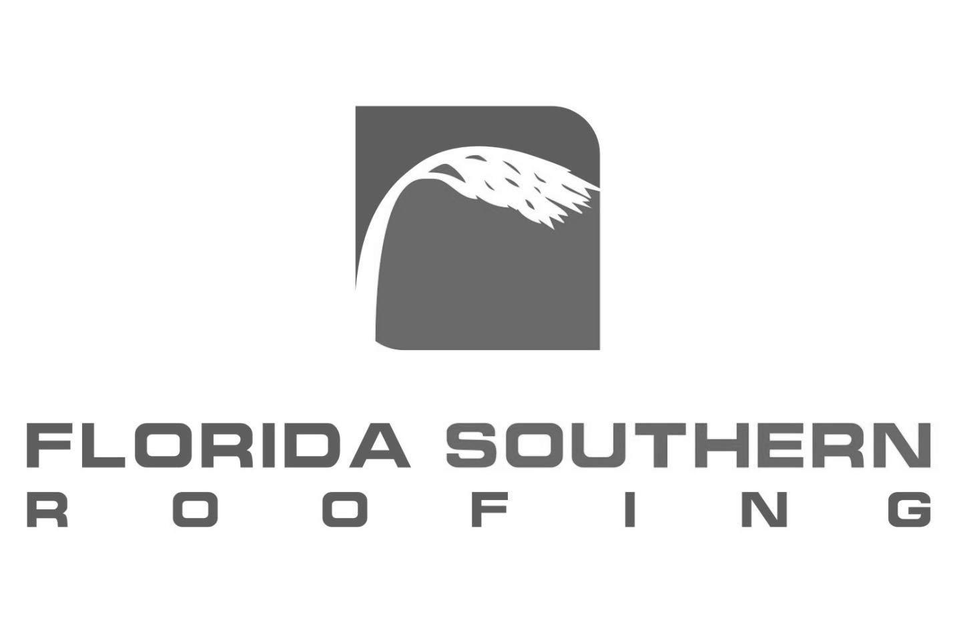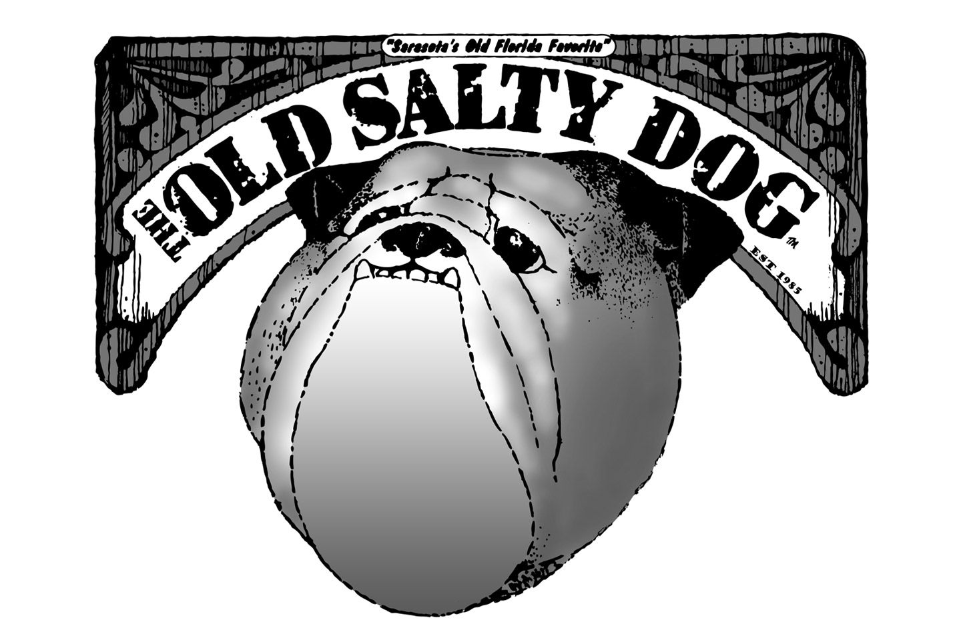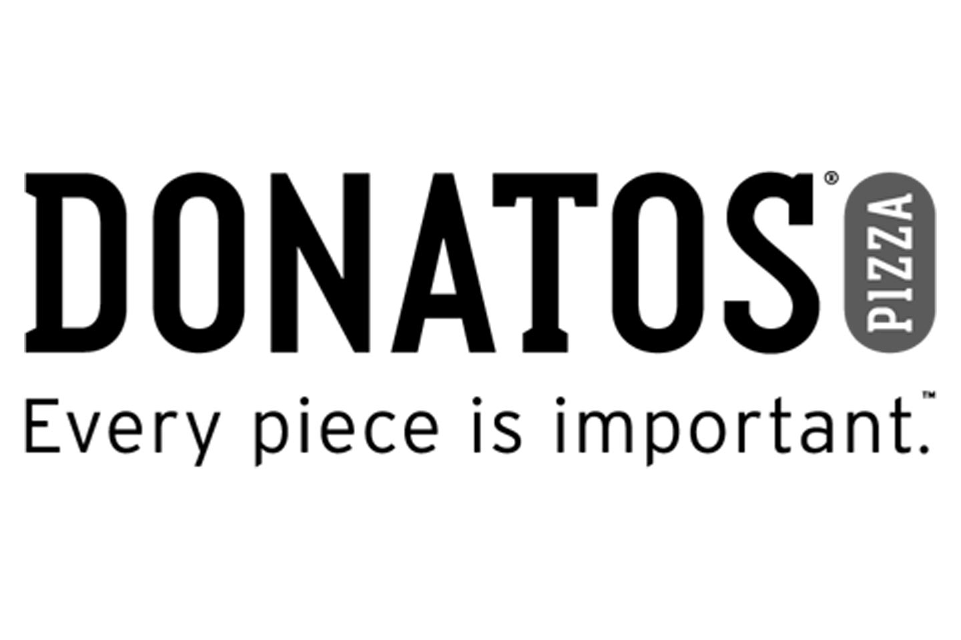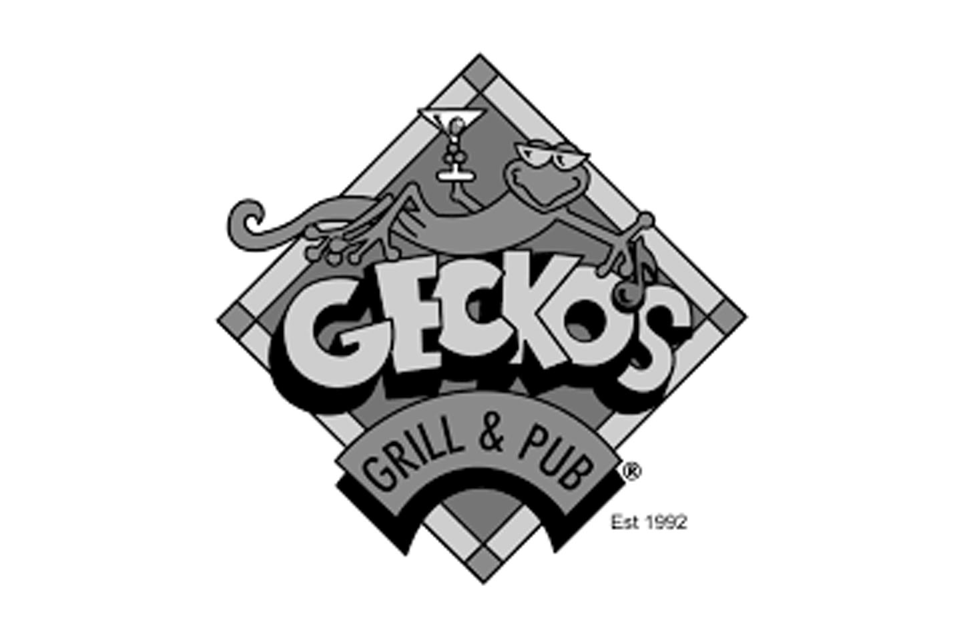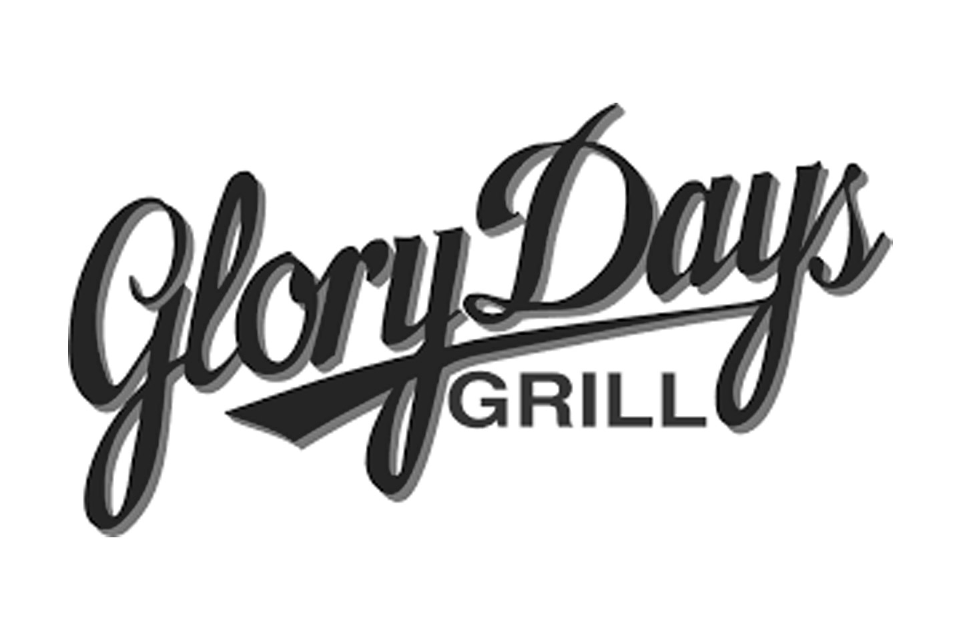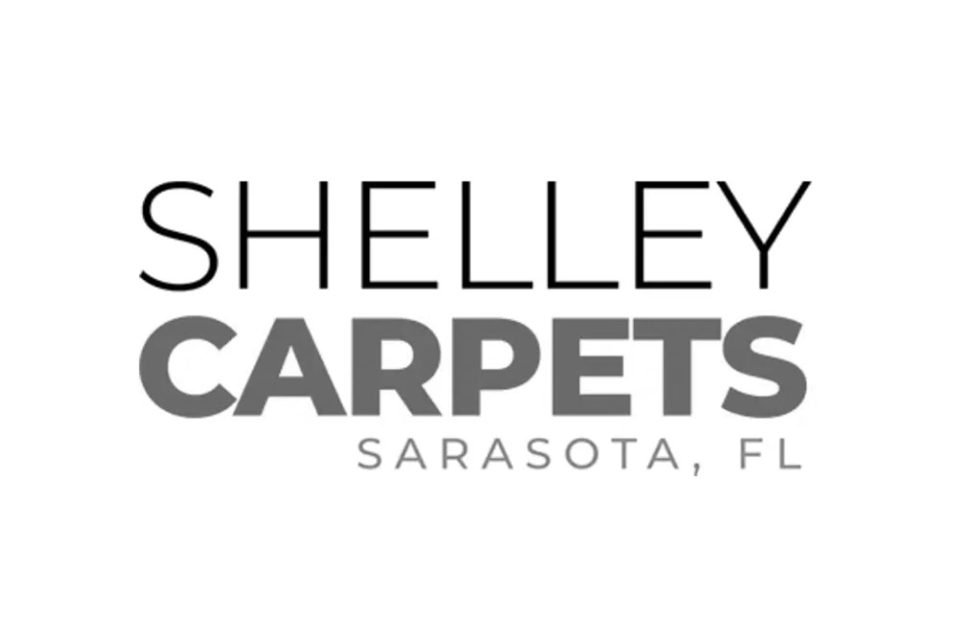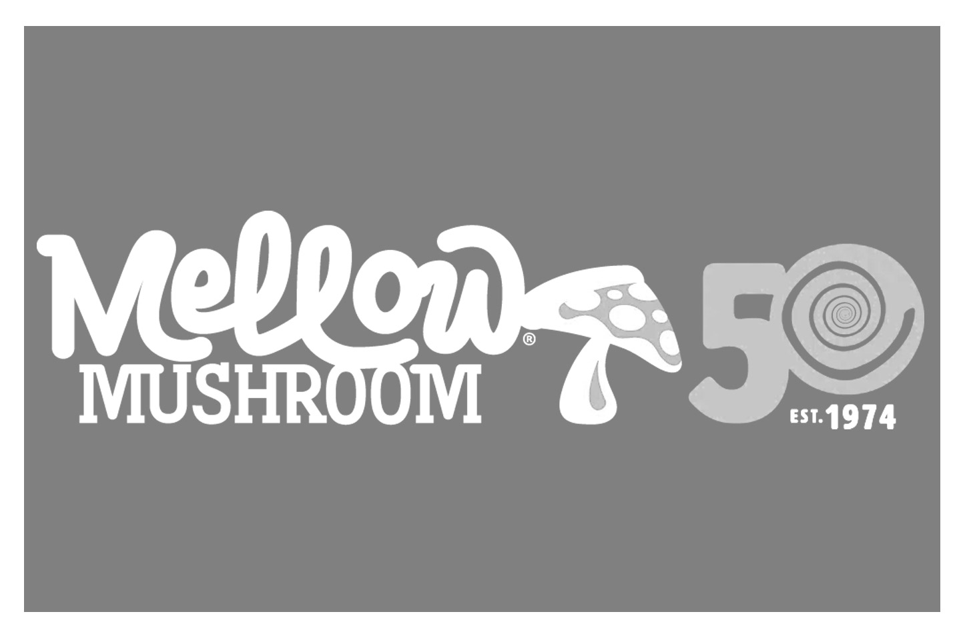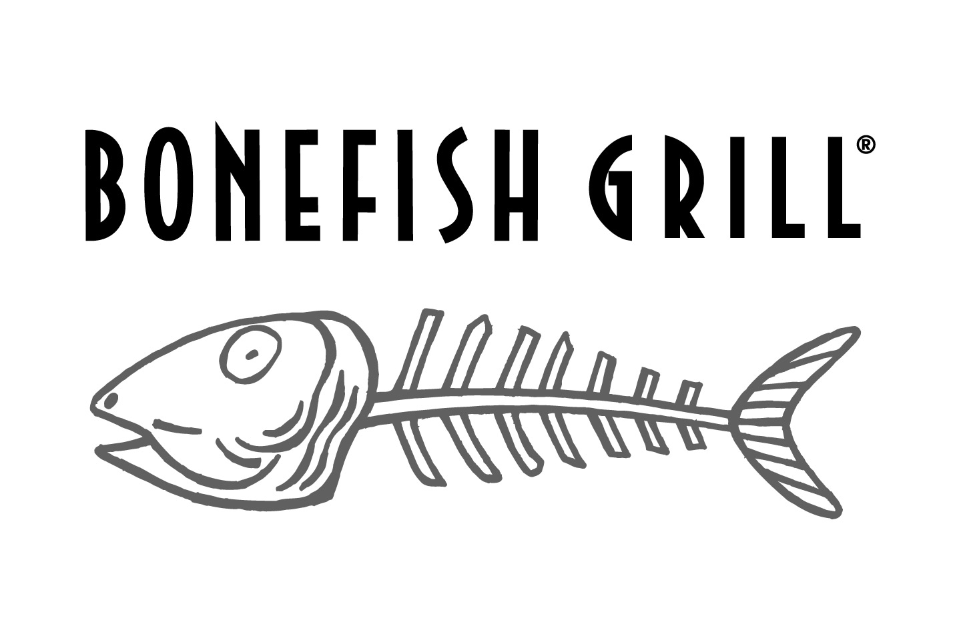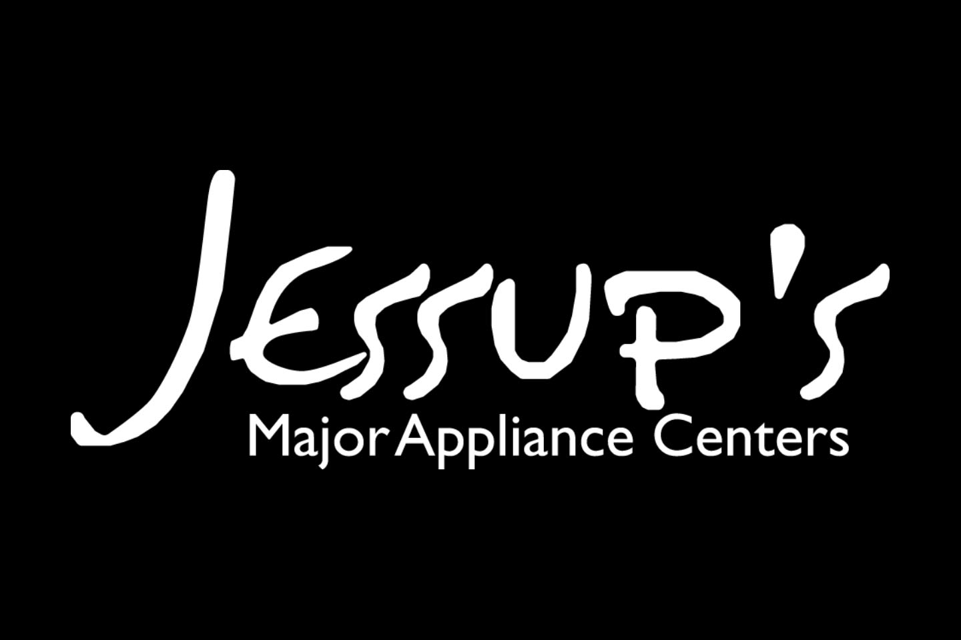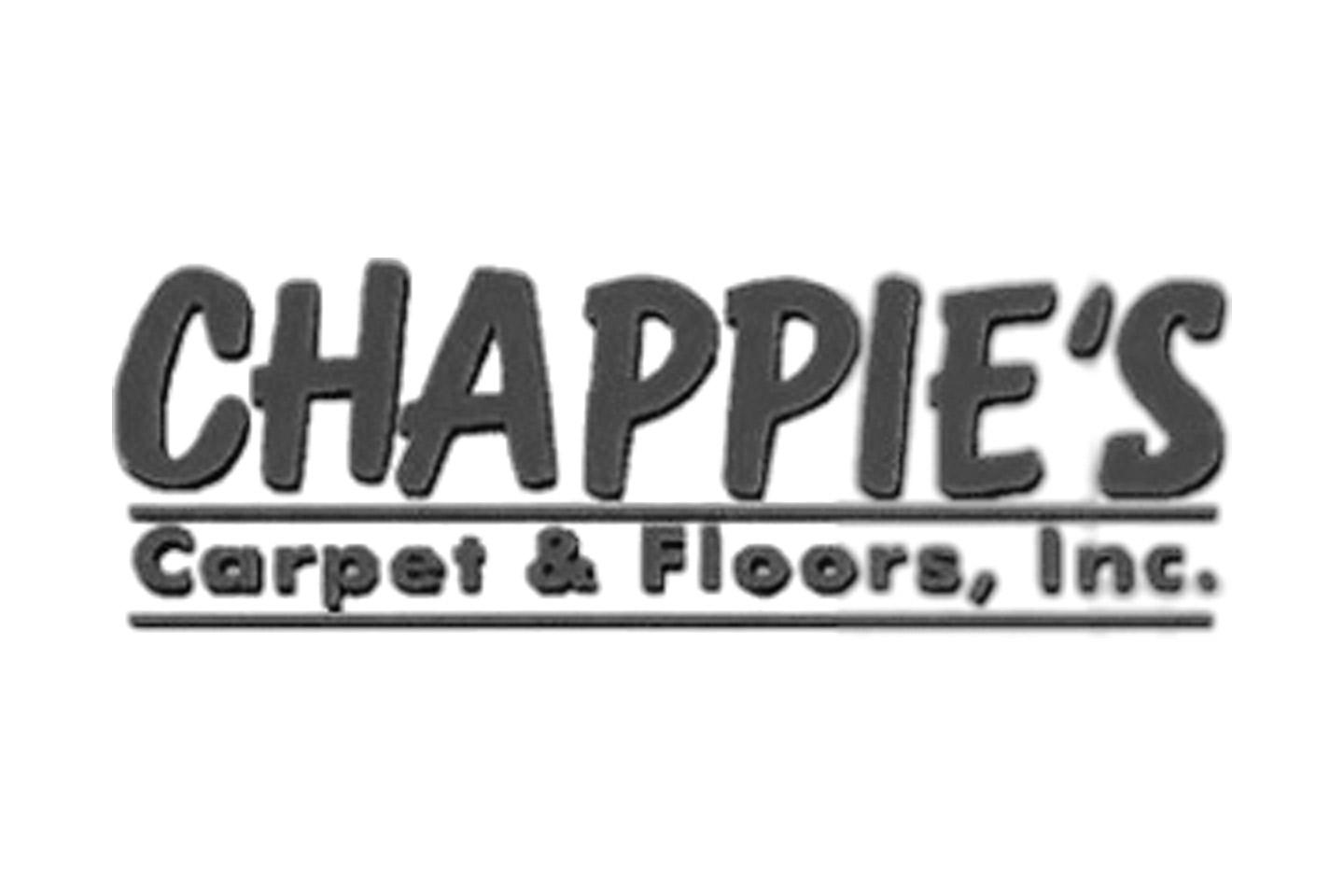4724 Kensington Circle, Naples, FL 34119
Sold for: $1,540,000 Asking: $1,650,000 Closed: 09/05/2024 - Sold


















































Property Details
Price: $1,650,000
Sq Ft: 4,158
($397 per sqft)
Bedrooms: 6
Bathrooms: 6
City:Naples
County:Collier
Type:Single Family
Development:Stonecreek
Subdivision:Stonecreek
Acres:0.17
Virtual Tour/Floorplan:View
Year Built:2019
Listing Number:224051174
Status Code:CS-Closed Sale
Taxes:$10,602.08
Tax Year: 2023
Garage: 3.00
/ Y
Furnishings: Unfurnished
Pets Allowed: Call,Conditional
Total Recurring Fees: $5,396
Calculate Your Payment
Equipment:
Built In Oven
Double Oven
Dryer
Dishwasher
Freezer
Gas Cooktop
Disposal
Microwave
Refrigerator
Washer
Interior Features:
Breakfast Bar
Built In Features
Bedroom On Main Level
Bathtub
Closet Cabinetry
Separate Formal Dining Room
Dual Sinks
Family Dining Room
Kitchen Island
Living Dining Room
Pantry
Separate Shower
Cable Tv
Upper Level Primary
Walk In Pantry
Walk In Closets
Home Office
Loft
Exterior Features:
Fence
Fruit Trees
Patio
Shutters Manual
View:
Y
Waterfront Description:
Lake
Amenities:
Basketball Court
Clubhouse
Fitness Center
Hobby Room
Barbecue
Picnic Area
Playground
Pickleball
Pool
Spa Hot Tub
Sidewalks
Tennis Courts
Trails
Financial Information:
Taxes: $10,602.08
Tax Year: 2023
HOA Fee 1: $1,349.00
HOA Frequency 1: Quarterly
Room Dimensions:
Laundry: Inside
School Information:
Elementary School: Laurel Oak Elementary School
Middle School: Oakridge Middle School
Junior High: Oakridge Middle School
High School: Aubrey Rogers High School
Save Property
View Virtual Tour
Huge price improvements! Best price for a 6-bath Shiraz! Welcome to this impressive home in the highly sought after, family friendly, gated community of Stonecreek! This meticulously maintained SHIRAZ floor plan features six bedrooms plus loft and SIX full bathrooms. Thats right, a full cabana bathroom option was added for easy access to and from your backyard oasis. This elegant yet comfortable home features a customized saltwater pool and spa with a water view. The fenced-in backyard includes added landscaping with a lime tree. Additional features include a three-car garage finished with epoxy floors, custom trim and ship lap finishes, and a first floor guest room / home office with built-ins and a custom-made Murphy bed. The light and bright chefs kitchen features quartz counters and island, a gas cooktop, double oven wall and extended pantry for ample storage. Entertaining is easy with plenty of seating between the breakfast bar and nook overlooking the family room, or charm your dinner guests in the formal dining room off of the spacious living room. As you go up the gorgeous wood staircase, youll be delighted by the oversized loft area with a convenient upstairs laundry room. The owner’s suite includes a balcony overlooking the pool and water view, large walk-in custom closets, and his and her master bathroom areas separated by the shower. Continuing upstairs are two additional bedrooms with their own bathrooms, and two more bedrooms with Jack and Jill bath. Stonecreek is an amenity-rich community with affordable fees. Enjoy access to the resort style pool surrounded by cabanas, plentiful seating, bar area for entertaining, a lap pool and spa. Children will keep busy at their very own pool area with slides or a shaded playground. Keep active while playing tennis, pickleball, basketball, or within the fitness room. The clubhouse also includes a social hall, game and craft rooms. Stonecreek is conveniently located to 75, the Gulf of Mexicos beaches, dining, shopping, and all that Naples has to offer!
Building Description: Two Story
MLS Area: Na21 - N/O Immokalee Rd E/O 75
Total Square Footage: 5,020
Total Floors: 2
Water: Public
Construction: Block, Concrete, Stucco
Short Sale: No
Date Listed: 2024-06-13 19:21:42
Pool: Y
Pool Description: Gas Heat, Heated, In Ground, Salt Water, Community
Private Spa: Y
Furnished: Unfurnished
Windows: Single Hung
Parking: Attached, Driveway, Garage, Paved, Garage Door Opener
Garage Description: Y
Garage Spaces: 3
Attached Garage: Y
Flooring: Carpet, Tile, Wood
Roof: Tile
Heating: Central, Electric
Cooling: Central Air, Electric
Storm Protection: Manual Shutters
Security: Burglar Alarm Monitored, Security Gate, Gated With Guard, Gated Community, Security System, Smoke Detectors
Laundry: Inside
Irrigation: Included In Assessment
Pets: Call, Conditional
Restrictions: Architectural, Deed Restrictions, No Rv
Sewer: Public Sewer
Lot Desc.: Rectangular Lot
Amenities: Basketball Court, Clubhouse, Fitness Center, Hobby Room, Barbecue, Picnic Area, Playground, Pickleball, Pool, Spa Hot Tub, Sidewalks, Tennis Courts, Trails
Listing Courtesy Of: Miranda R E Group Naples Fl
ashleimik@gmail.com
Huge price improvements! Best price for a 6-bath Shiraz! Welcome to this impressive home in the highly sought after, family friendly, gated community of Stonecreek! This meticulously maintained SHIRAZ floor plan features six bedrooms plus loft and SIX full bathrooms. Thats right, a full cabana bathroom option was added for easy access to and from your backyard oasis. This elegant yet comfortable home features a customized saltwater pool and spa with a water view. The fenced-in backyard includes added landscaping with a lime tree. Additional features include a three-car garage finished with epoxy floors, custom trim and ship lap finishes, and a first floor guest room / home office with built-ins and a custom-made Murphy bed. The light and bright chefs kitchen features quartz counters and island, a gas cooktop, double oven wall and extended pantry for ample storage. Entertaining is easy with plenty of seating between the breakfast bar and nook overlooking the family room, or charm your dinner guests in the formal dining room off of the spacious living room. As you go up the gorgeous wood staircase, youll be delighted by the oversized loft area with a convenient upstairs laundry room. The owner’s suite includes a balcony overlooking the pool and water view, large walk-in custom closets, and his and her master bathroom areas separated by the shower. Continuing upstairs are two additional bedrooms with their own bathrooms, and two more bedrooms with Jack and Jill bath. Stonecreek is an amenity-rich community with affordable fees. Enjoy access to the resort style pool surrounded by cabanas, plentiful seating, bar area for entertaining, a lap pool and spa. Children will keep busy at their very own pool area with slides or a shaded playground. Keep active while playing tennis, pickleball, basketball, or within the fitness room. The clubhouse also includes a social hall, game and craft rooms. Stonecreek is conveniently located to 75, the Gulf of Mexicos beaches, dining, shopping, and all that Naples has to offer!
Share Property
Additional Information:
Building Description: Two Story
MLS Area: Na21 - N/O Immokalee Rd E/O 75
Total Square Footage: 5,020
Total Floors: 2
Water: Public
Construction: Block, Concrete, Stucco
Short Sale: No
Date Listed: 2024-06-13 19:21:42
Pool: Y
Pool Description: Gas Heat, Heated, In Ground, Salt Water, Community
Private Spa: Y
Furnished: Unfurnished
Windows: Single Hung
Parking: Attached, Driveway, Garage, Paved, Garage Door Opener
Garage Description: Y
Garage Spaces: 3
Attached Garage: Y
Flooring: Carpet, Tile, Wood
Roof: Tile
Heating: Central, Electric
Cooling: Central Air, Electric
Storm Protection: Manual Shutters
Security: Burglar Alarm Monitored, Security Gate, Gated With Guard, Gated Community, Security System, Smoke Detectors
Laundry: Inside
Irrigation: Included In Assessment
Pets: Call, Conditional
Restrictions: Architectural, Deed Restrictions, No Rv
Sewer: Public Sewer
Lot Desc.: Rectangular Lot
Amenities: Basketball Court, Clubhouse, Fitness Center, Hobby Room, Barbecue, Picnic Area, Playground, Pickleball, Pool, Spa Hot Tub, Sidewalks, Tennis Courts, Trails
Map of 4724 Kensington Circle, Naples, FL 34119
View Map & DirectionsListing Courtesy Of: Miranda R E Group Naples Fl
ashleimik@gmail.com
Thank You To Our Sponsors

Location
2155 Bahia Vista St
Sarasota, FL 34239
Contact
SARASOTA FOOTBALL
941-955-0181

Our Web site Accessibility
We are committed to providing an accessible web site. If you have difficulty accessing content, have difficulty viewing a file on the web site, or notice any accessibility problems, please contact us to specify the nature of the accessibility issue and any assistive technology you use. We will strive to provide the content you need in the format you require.
We welcome your suggestions and comments about improving ongoing efforts to increase the accessibility of this web site.

