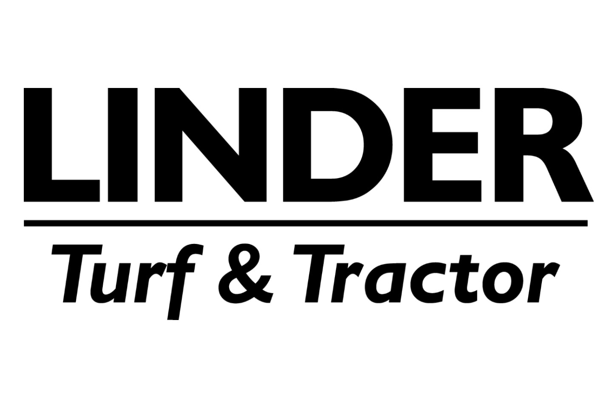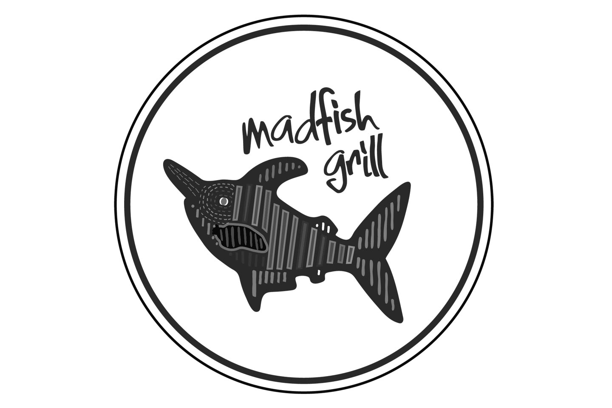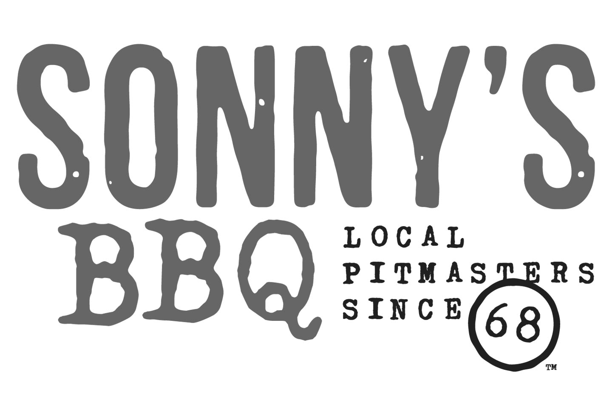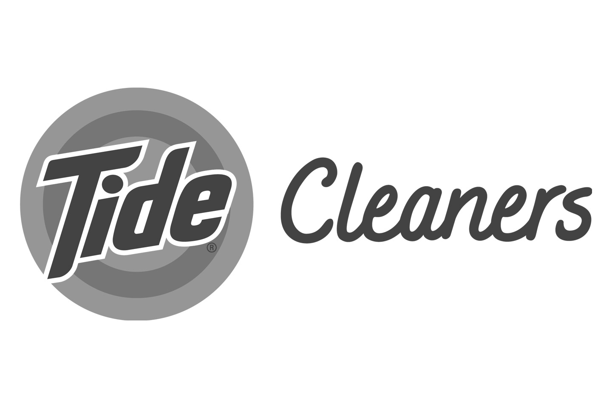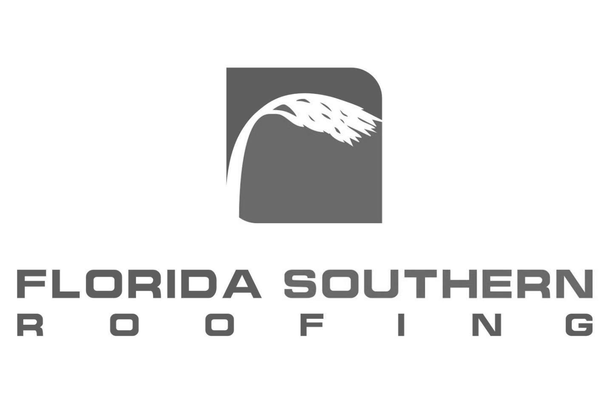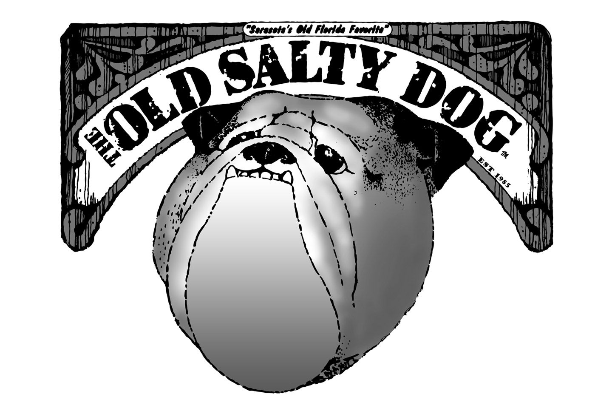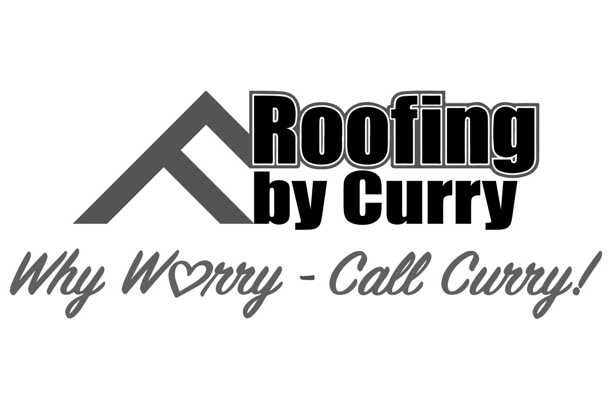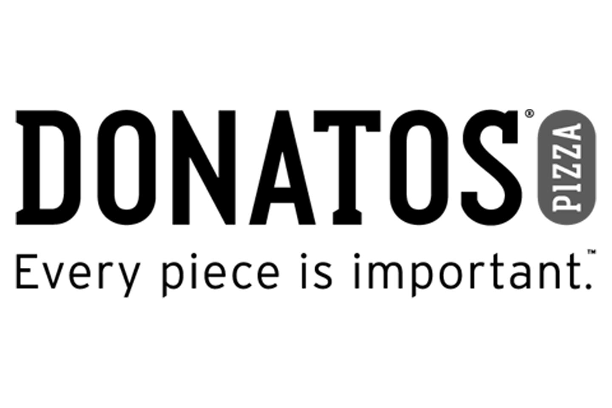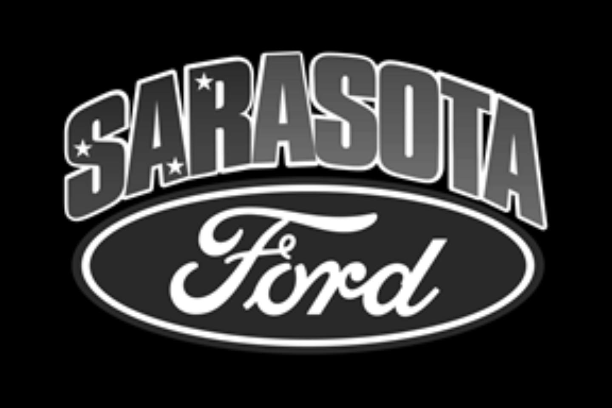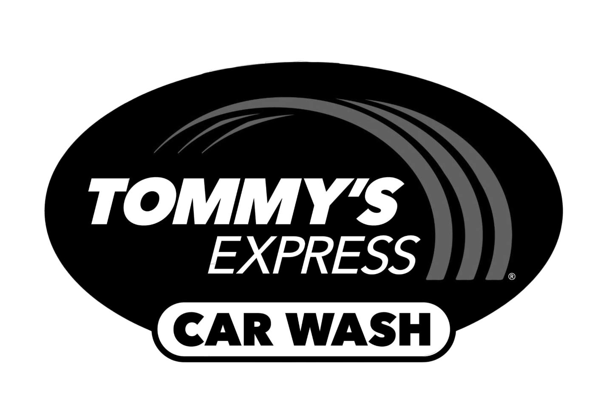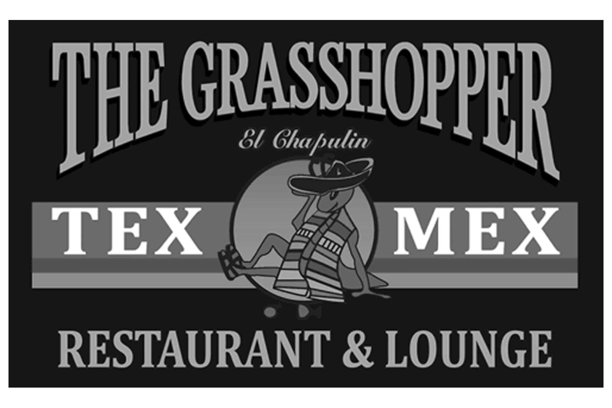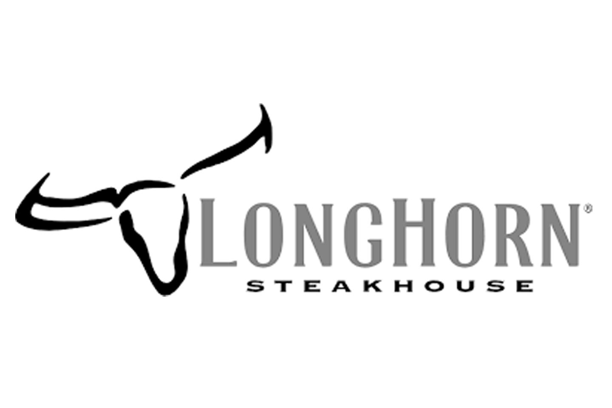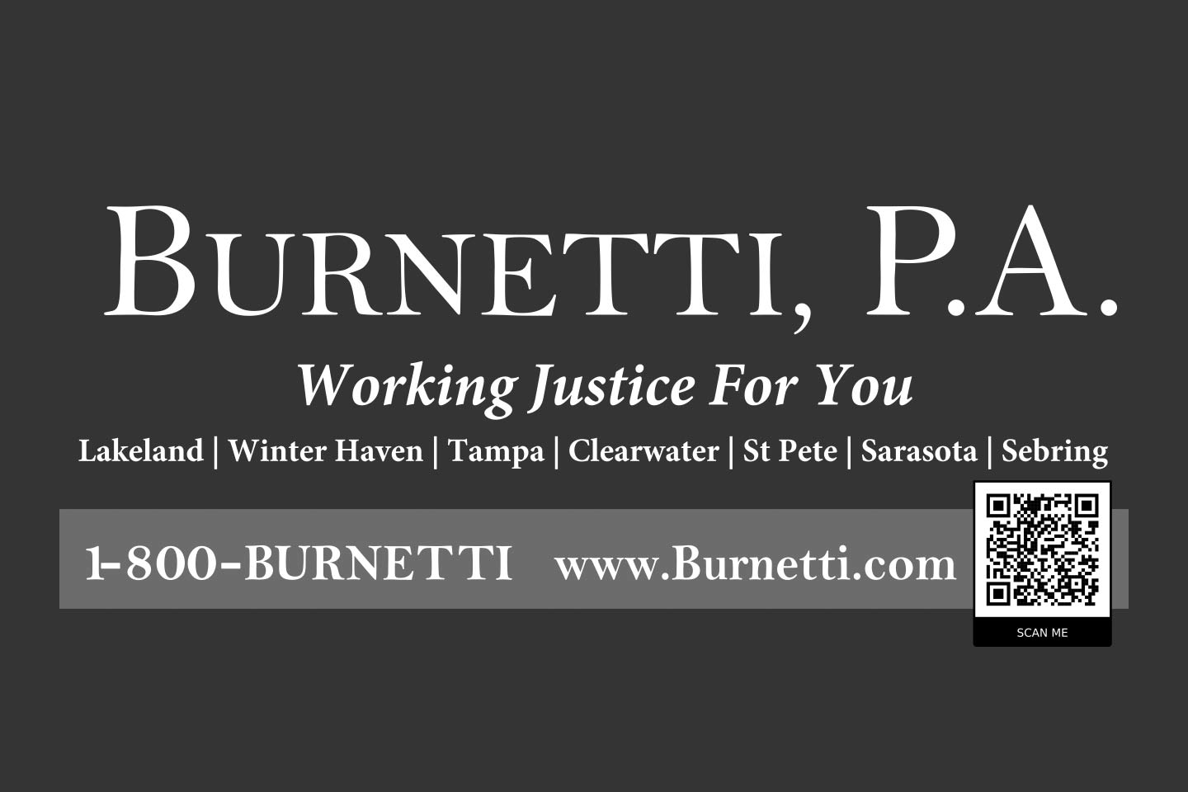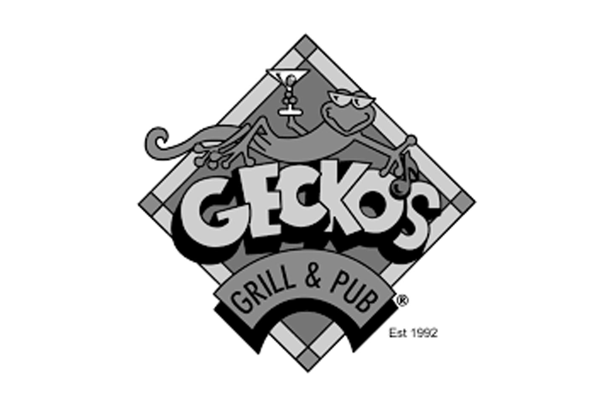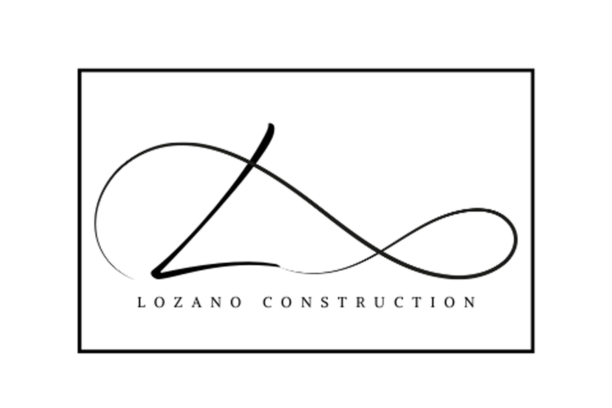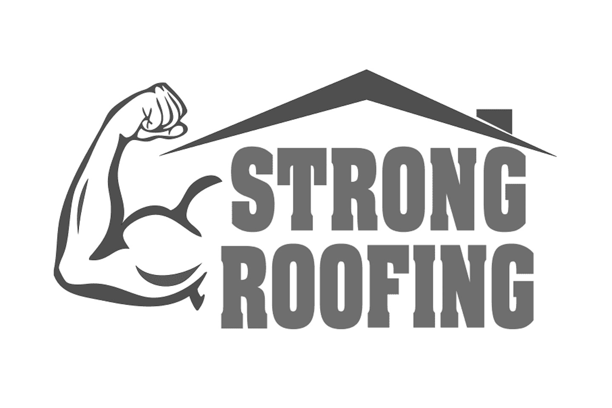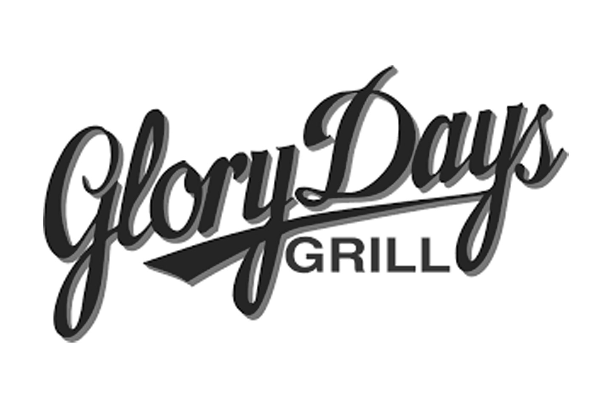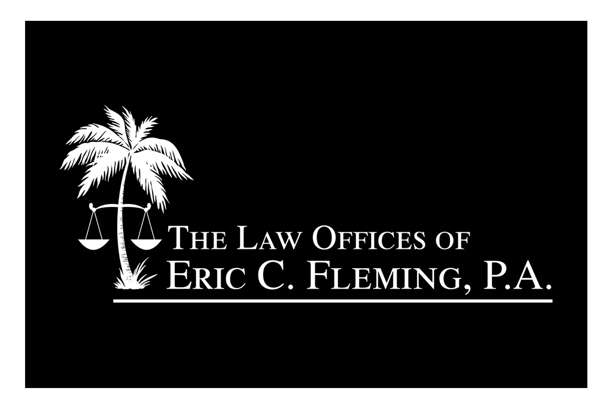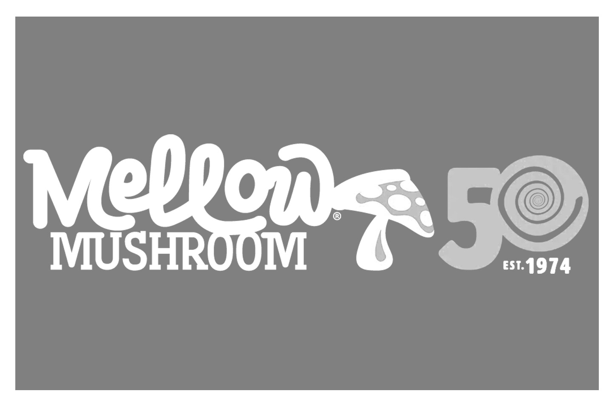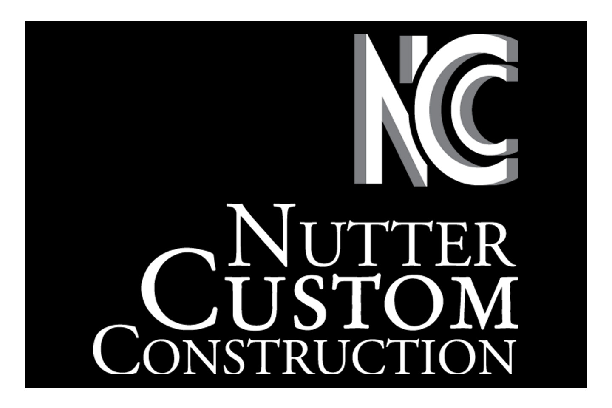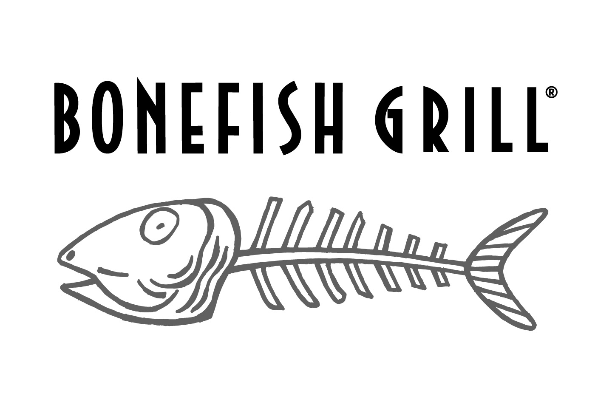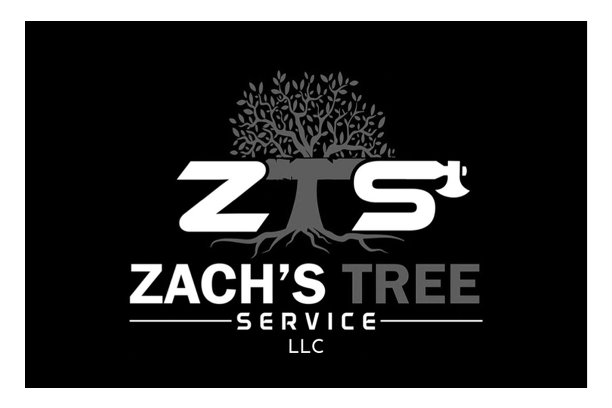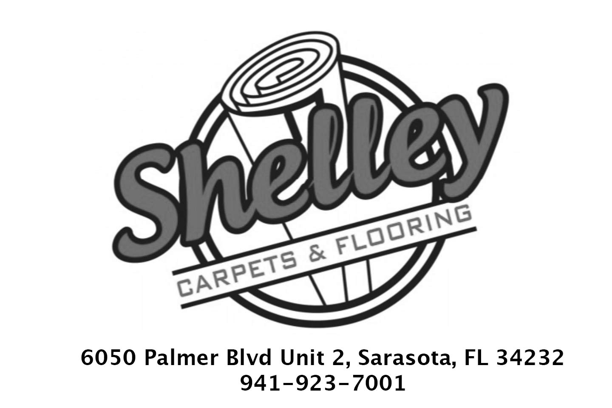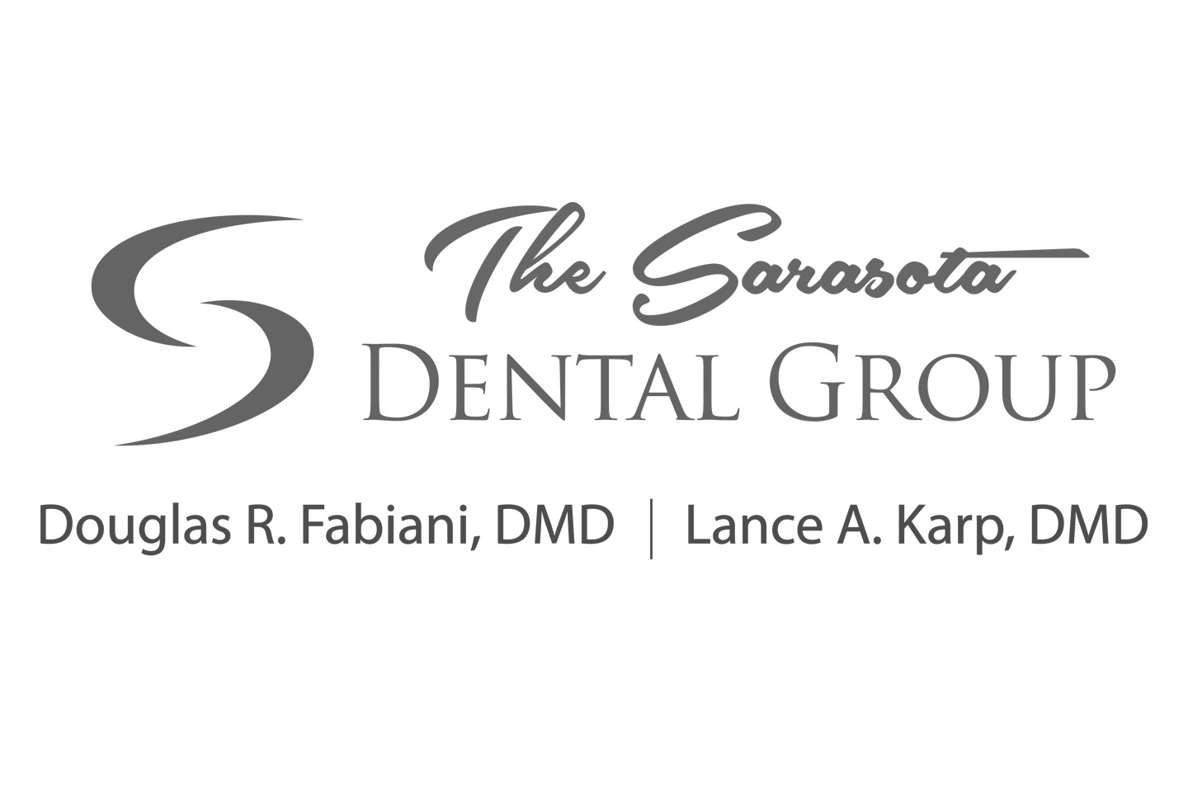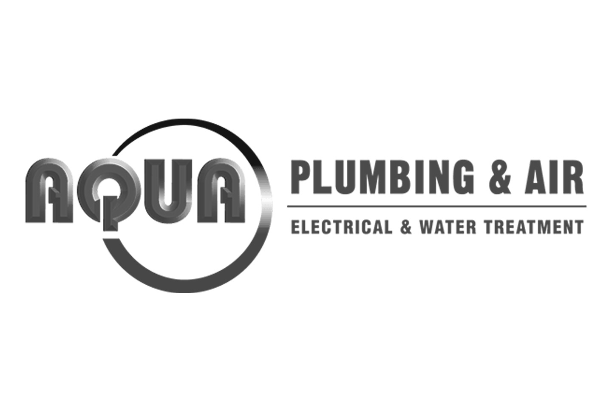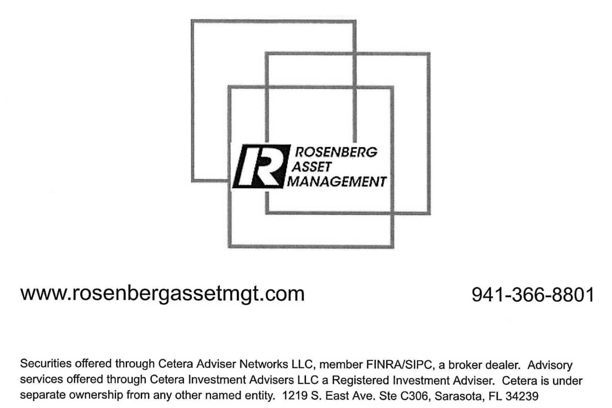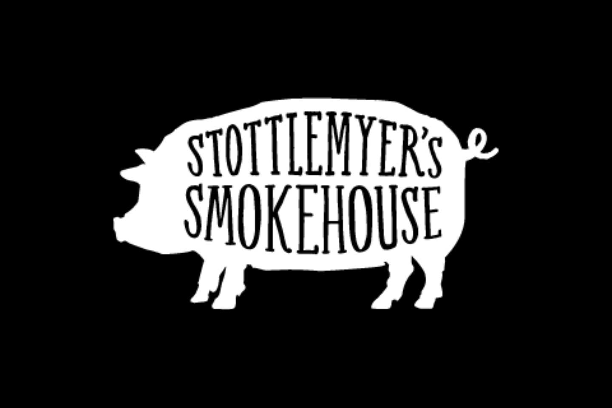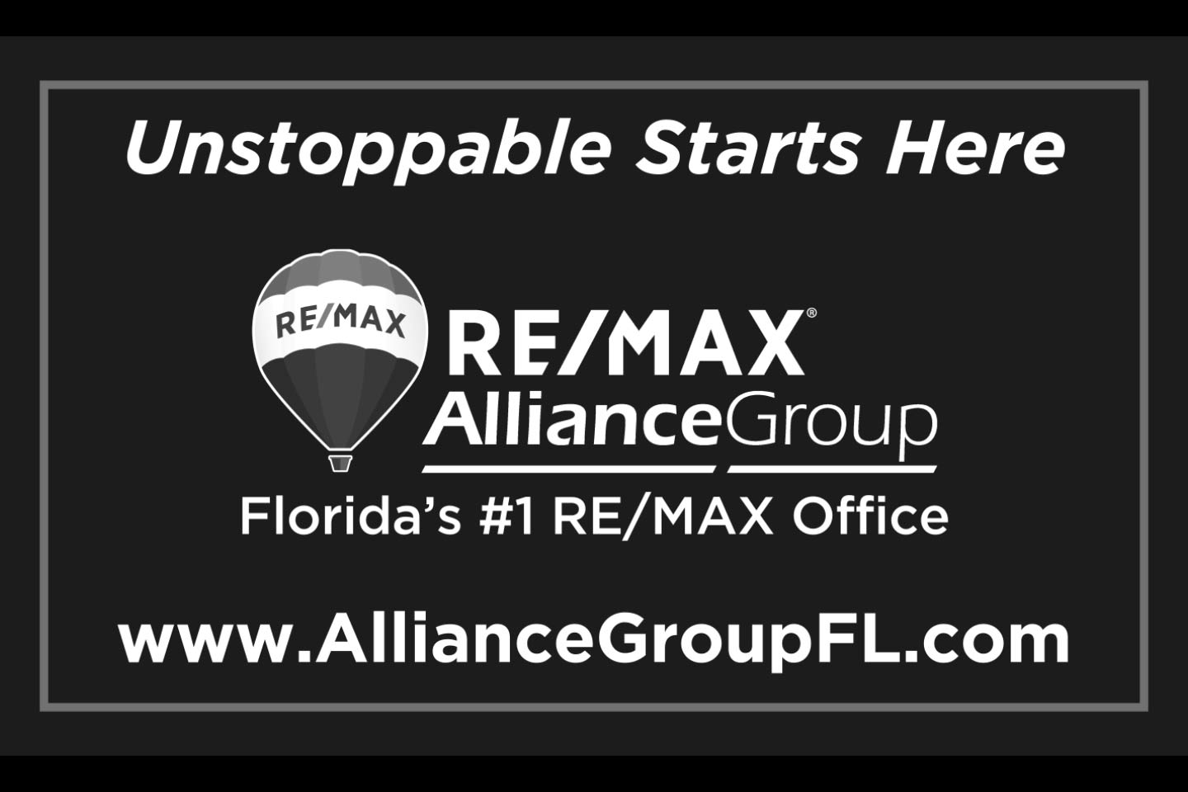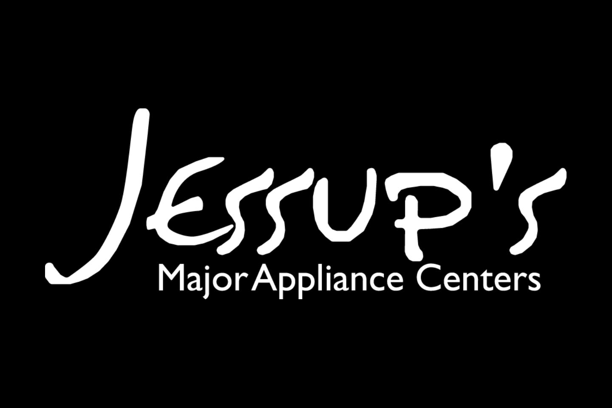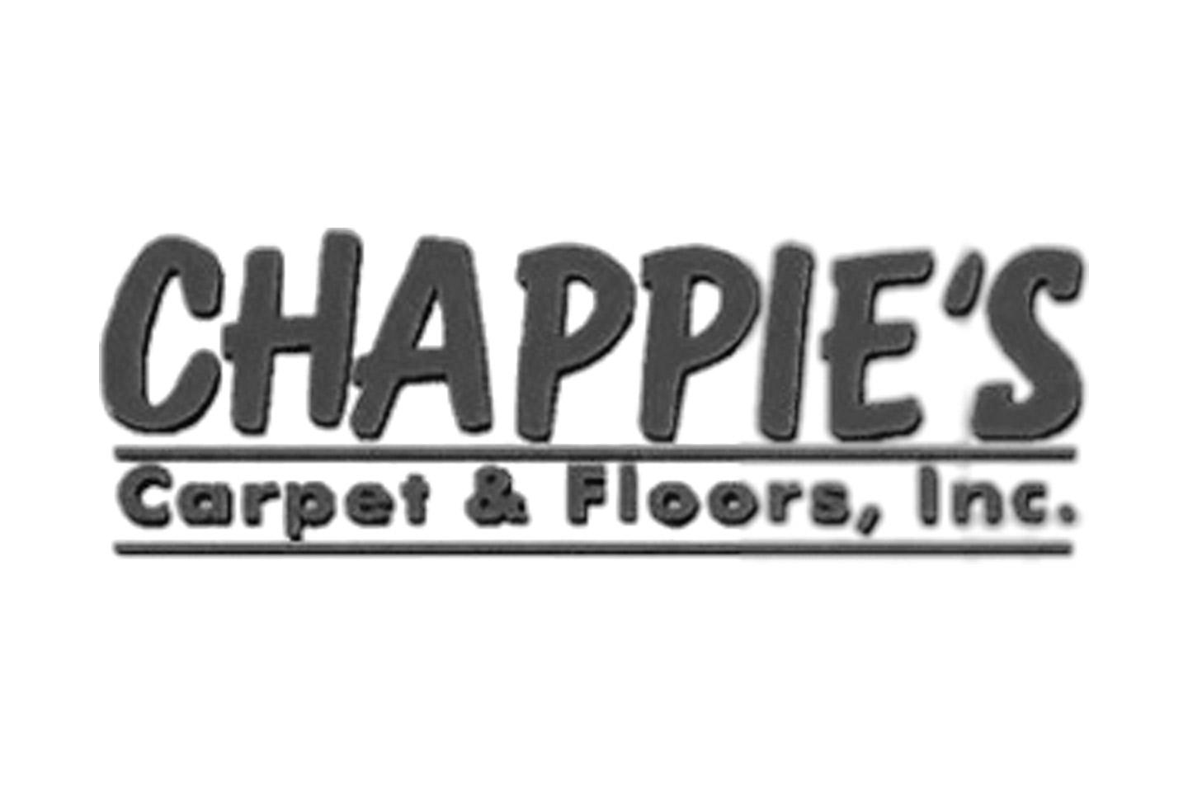44313 Topmast Terrace, Babcock Ranch, FL 33982
$275,000 - For Sale




















Property Details
Price: $275,000
Sq Ft: 1,417
($194 per sqft)
Bedrooms: 3
Bathrooms: 2
Unit On Floor: 1
City:Babcock Ranch
County:Charlotte
Type:Single Family
Development:Babcock Ranch
Subdivision:Tuckers Cove
Year Built:2025
Listing Number:225047048
Status Code:A-Active
Taxes:$1,766.80
Tax Year: 2024
Garage: 2.00
/ Y
Furnishings: Unfurnished
Pets Allowed: Call,Conditional
Calculate Your Payment
Equipment:
Dryer
Disposal
Ice Maker
Microwave
Range
Refrigerator
Refrigerator With Ice Maker
Self Cleaning Oven
Washer
Interior Features:
Breakfast Bar
Built In Features
Dual Sinks
Entrance Foyer
Living Dining Room
Main Level Primary
Pantry
Shower Only
Separate Shower
Cable Tv
Walk In Closets
High Speed Internet
Split Bedrooms
Exterior Features:
Sprinkler Irrigation
Patio
View:
Y
Waterfront Description:
Lake
Amenities:
Boat Dock
Business Center
Clubhouse
Dog Park
Fitness Center
Barbecue
Picnic Area
Pier
Playground
Park
Pool
Restaurant
Spa Hot Tub
See Remarks
Sidewalks
Tennis Courts
Trails
Financial Information:
Taxes: $1,766.80
Tax Year: 2024
HOA Fee 1: $423.00
HOA Fee 2: $473.00
HOA Frequency 1: Quarterly
HOA Frequency 2: Quarterly
Room Dimensions:
Laundry: Inside
Save Property
THIS VILLA IS READY FOR YOU NOW!! Welcome to Tucker’s Cove, the ultimate water park-inspired community offering new homes in Babcock Ranch, Americas first solar-powered town. Combining the perfect blend of eco-friendly living, water attractions and resort-style amenities, this one-of-a-kind masterplan features an aquatic theme park with a lazy river and water slides, a luau beach, pools, parks, restaurants and multiples sports courts. This attached single-level home offers an airy design among the kitchen, dining room and living room with an outdoor lanai. The owner’s suite at the end of the home offers privacy, while two secondary bedrooms and a full bathroom are tucked toward the front. Virtual tour & photos are of like model & is provided for display purposes only.
Building Description: Duplex
Building Design: Villa Attached
MLS Area: Br01 - Babcock Ranch
Total Square Footage: 1,952
Total Floors: 1
Water: Public
Construction: Block, Concrete, Stucco
Date Listed: 2025-05-13 15:35:52
Pool: N
Pool Description: Community
Private Spa: N
Furnished: Unfurnished
Den: N
Windows: Single Hung, Sliding, Impact Glass
Parking: Attached, Driveway, Garage, Paved, Electric Vehicle Charging Stations, Garage Door Opener
Garage Description: Y
Garage Spaces: 2
Attached Garage: Y
Flooring: Tile
Roof: Shingle
Heating: Central, Electric
Cooling: Central Air, Electric
Fireplace: N
Security: Smoke Detectors
Laundry: Inside
Irrigation: Lake, Reclaimed Water
55+ Community: N
Pets: Call, Conditional
Sewer: Public Sewer
Lot Desc.: Rectangular Lot, Sprinklers Automatic
Amenities: Boat Dock, Business Center, Clubhouse, Dog Park, Fitness Center, Barbecue, Picnic Area, Pier, Playground, Park, Pool, Restaurant, Spa Hot Tub, See Remarks, Sidewalks, Tennis Courts, Trails
Listing Courtesy Of: Lennar Realty Inc
todd.elliott@lennar.com
THIS VILLA IS READY FOR YOU NOW!! Welcome to Tucker’s Cove, the ultimate water park-inspired community offering new homes in Babcock Ranch, Americas first solar-powered town. Combining the perfect blend of eco-friendly living, water attractions and resort-style amenities, this one-of-a-kind masterplan features an aquatic theme park with a lazy river and water slides, a luau beach, pools, parks, restaurants and multiples sports courts. This attached single-level home offers an airy design among the kitchen, dining room and living room with an outdoor lanai. The owner’s suite at the end of the home offers privacy, while two secondary bedrooms and a full bathroom are tucked toward the front. Virtual tour & photos are of like model & is provided for display purposes only.
Share Property
Additional Information:
Building Description: Duplex
Building Design: Villa Attached
MLS Area: Br01 - Babcock Ranch
Total Square Footage: 1,952
Total Floors: 1
Water: Public
Construction: Block, Concrete, Stucco
Date Listed: 2025-05-13 15:35:52
Pool: N
Pool Description: Community
Private Spa: N
Furnished: Unfurnished
Den: N
Windows: Single Hung, Sliding, Impact Glass
Parking: Attached, Driveway, Garage, Paved, Electric Vehicle Charging Stations, Garage Door Opener
Garage Description: Y
Garage Spaces: 2
Attached Garage: Y
Flooring: Tile
Roof: Shingle
Heating: Central, Electric
Cooling: Central Air, Electric
Fireplace: N
Security: Smoke Detectors
Laundry: Inside
Irrigation: Lake, Reclaimed Water
55+ Community: N
Pets: Call, Conditional
Sewer: Public Sewer
Lot Desc.: Rectangular Lot, Sprinklers Automatic
Amenities: Boat Dock, Business Center, Clubhouse, Dog Park, Fitness Center, Barbecue, Picnic Area, Pier, Playground, Park, Pool, Restaurant, Spa Hot Tub, See Remarks, Sidewalks, Tennis Courts, Trails
Map of 44313 Topmast Terrace, Babcock Ranch, FL 33982
View Map & DirectionsListing Courtesy Of: Lennar Realty Inc
todd.elliott@lennar.com
Thank You To Our Sponsors

Location
2155 Bahia Vista St
Sarasota, FL 34239
Contact
SARASOTA FOOTBALL
941-955-0181

Our Web site Accessibility
We are committed to providing an accessible web site. If you have difficulty accessing content, have difficulty viewing a file on the web site, or notice any accessibility problems, please contact us to specify the nature of the accessibility issue and any assistive technology you use. We will strive to provide the content you need in the format you require.
We welcome your suggestions and comments about improving ongoing efforts to increase the accessibility of this web site.


