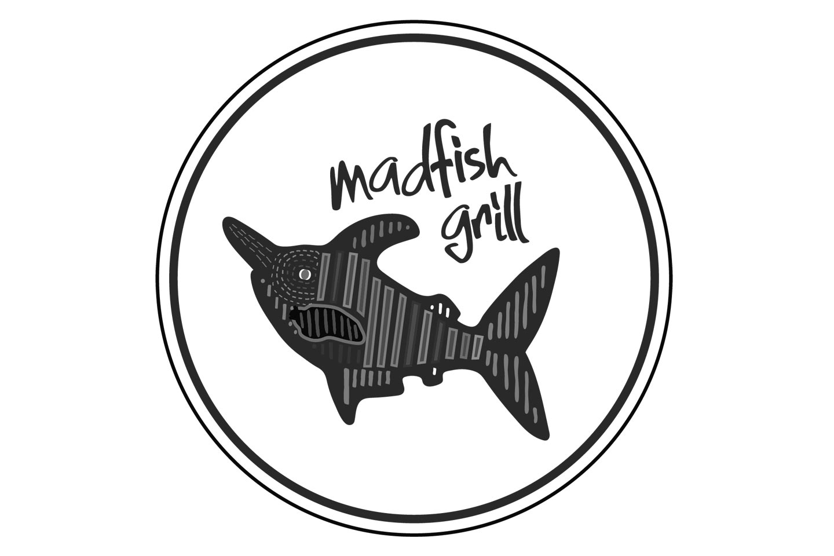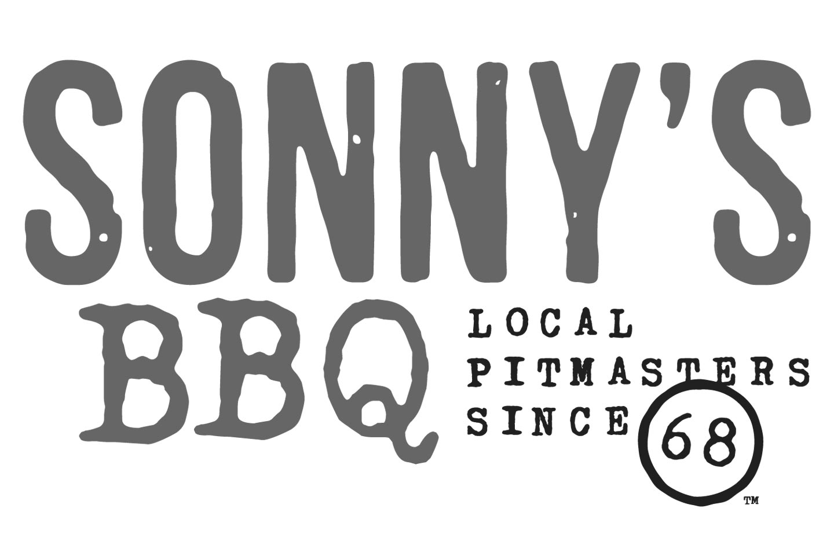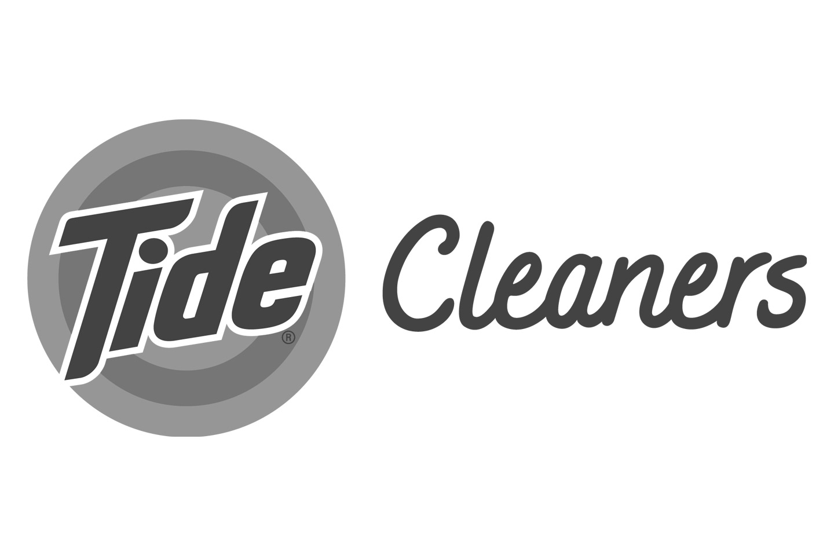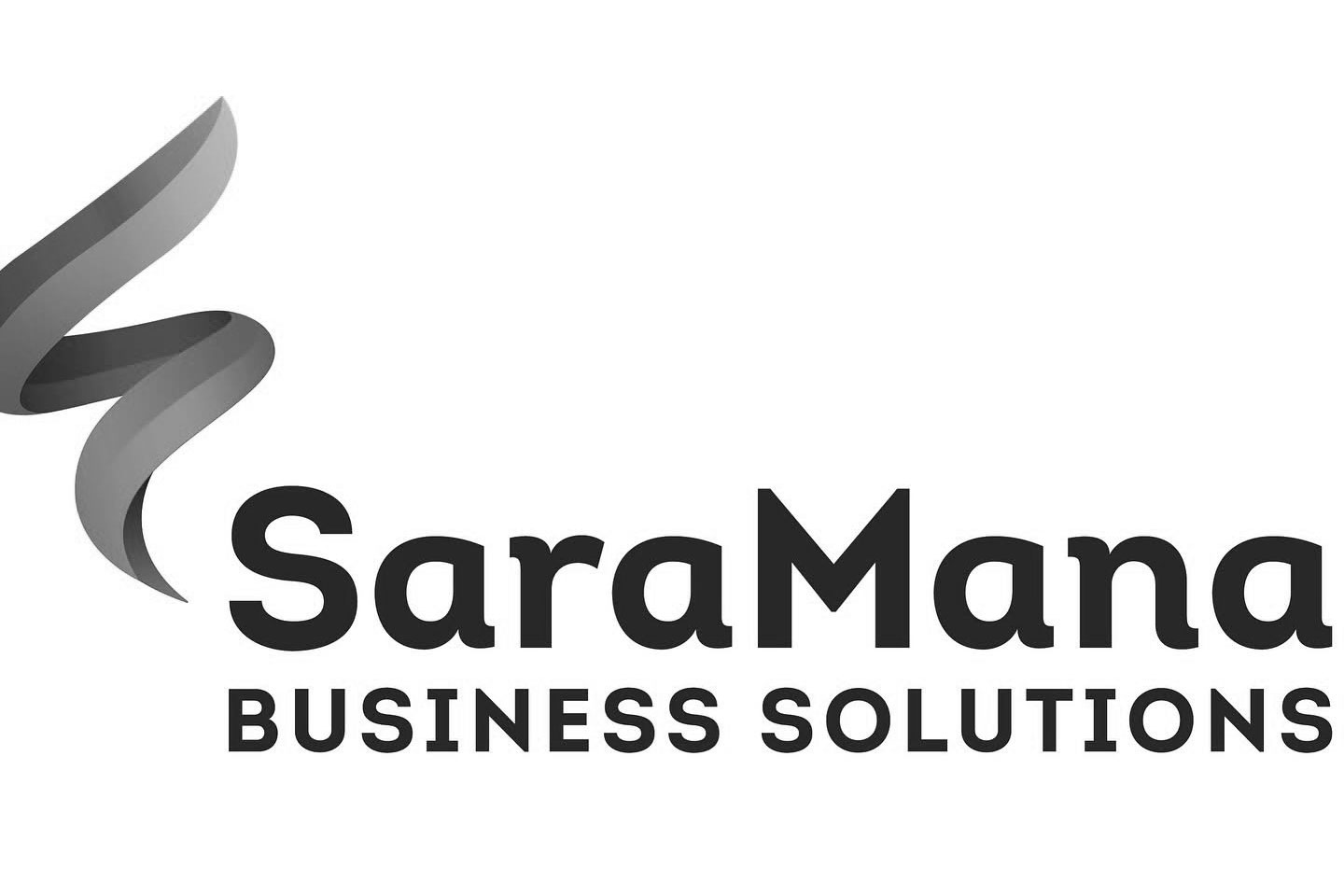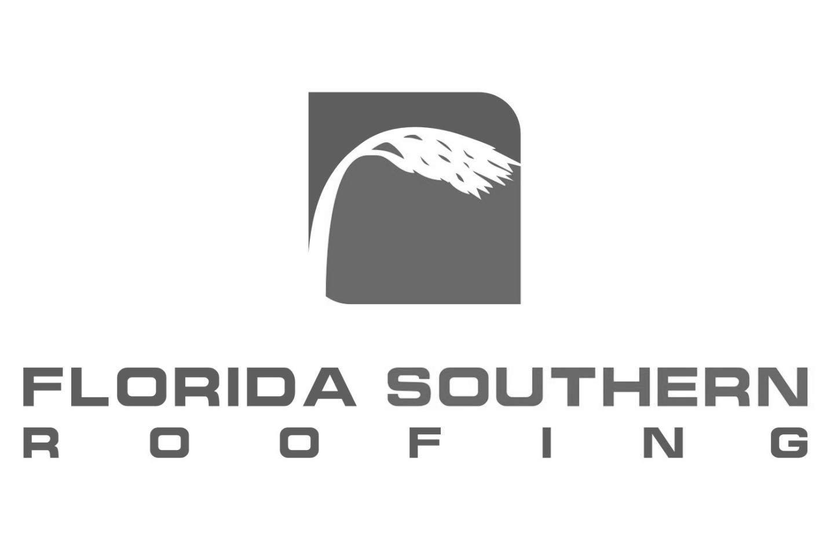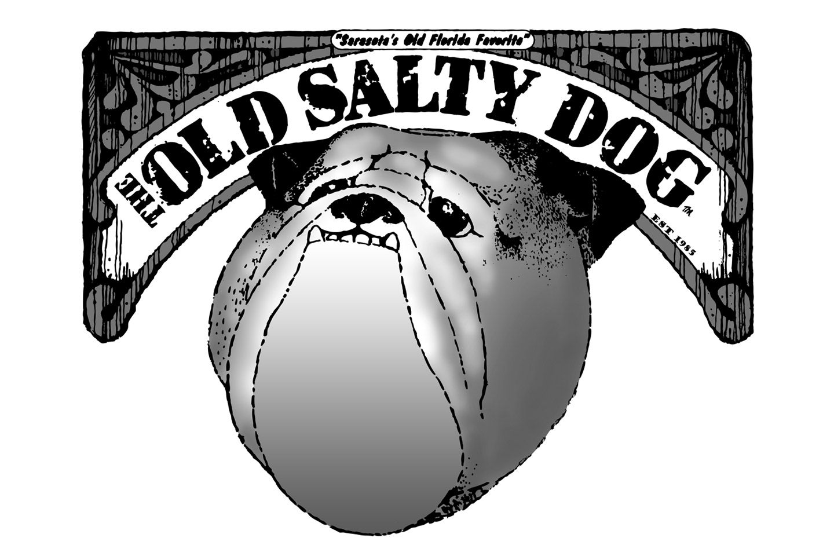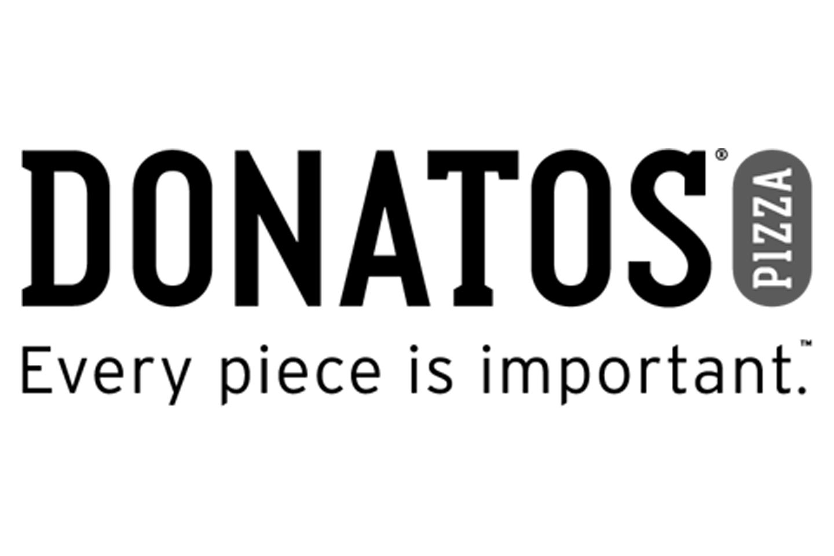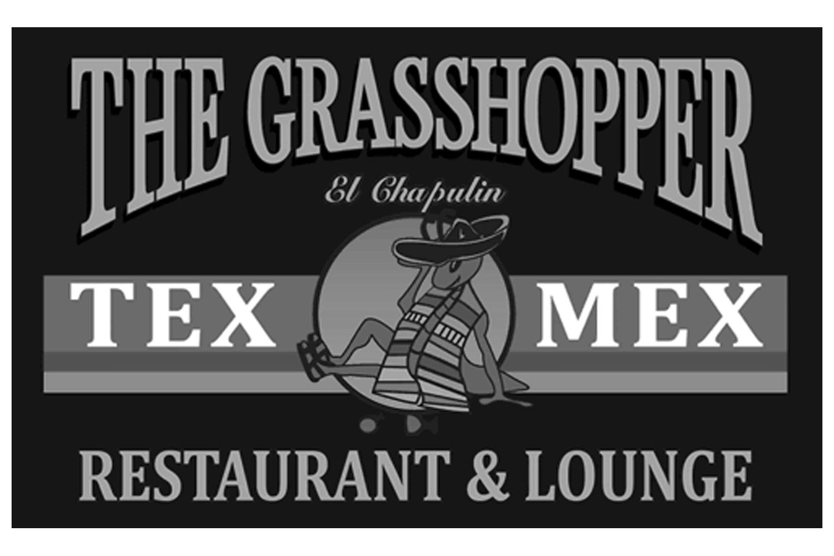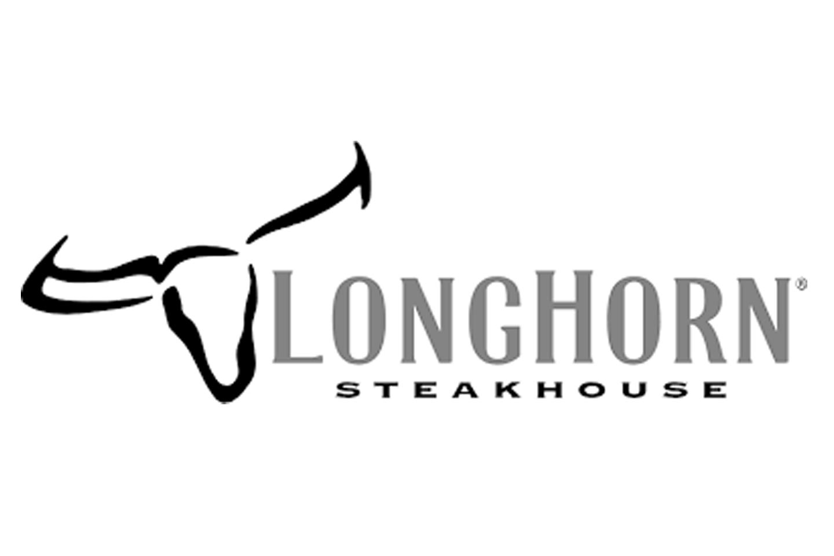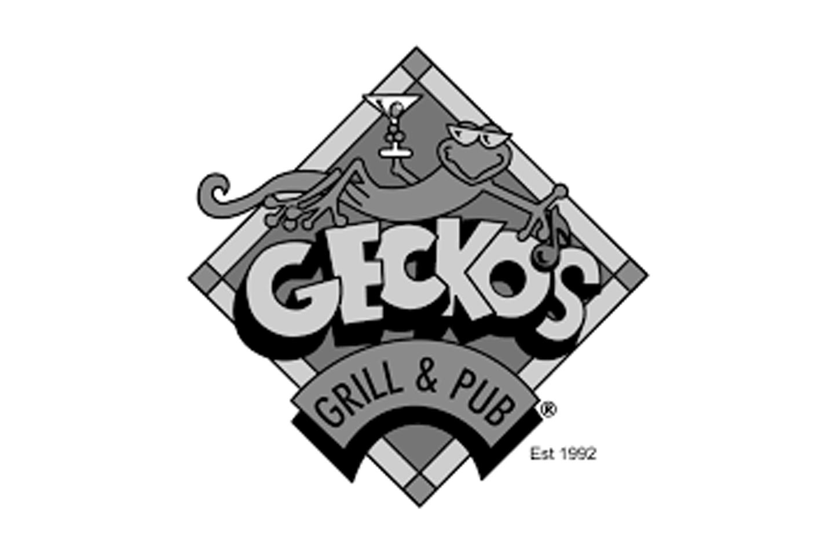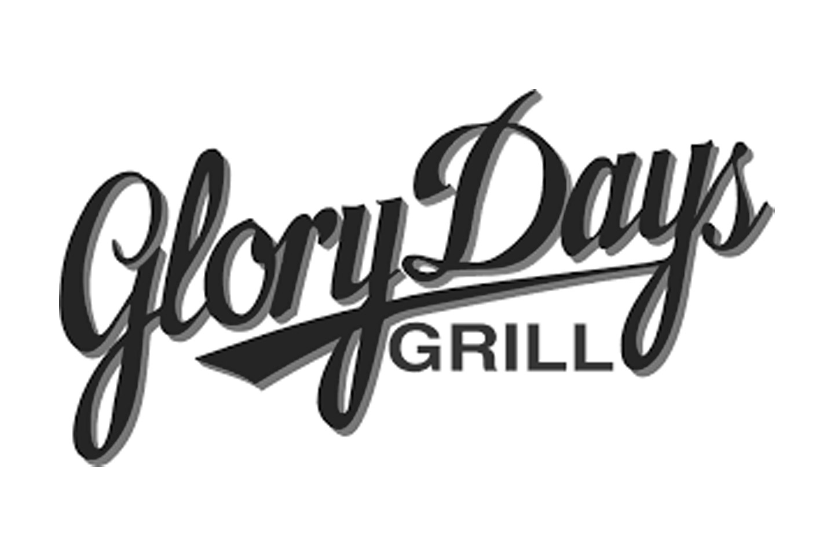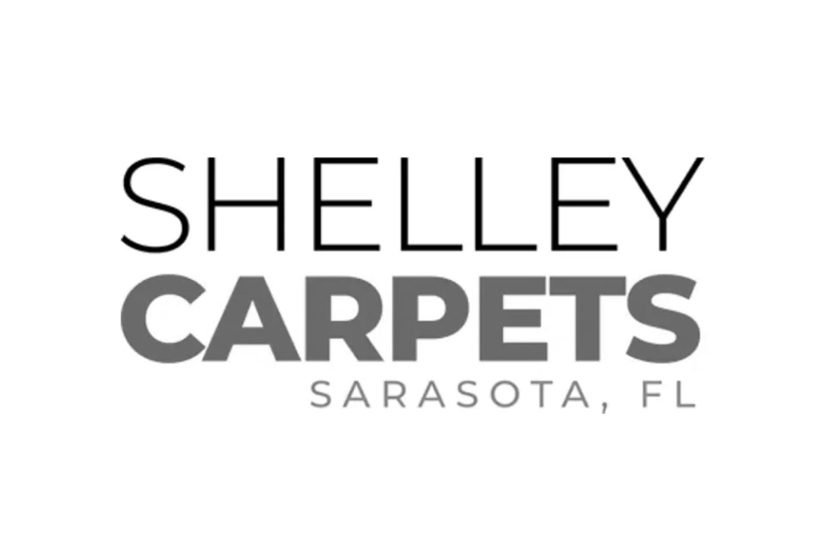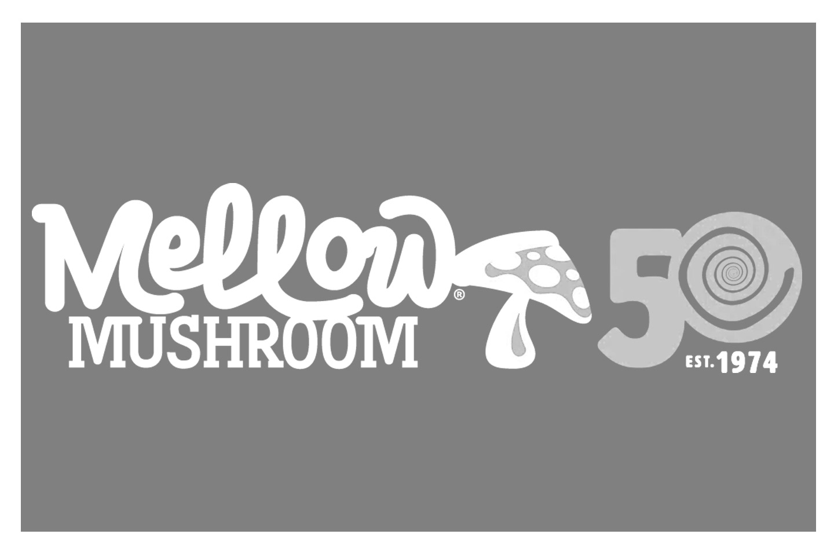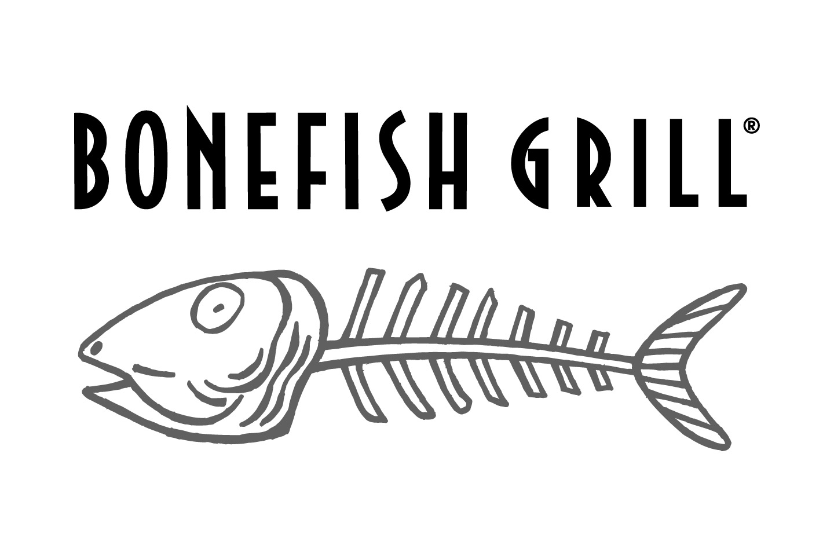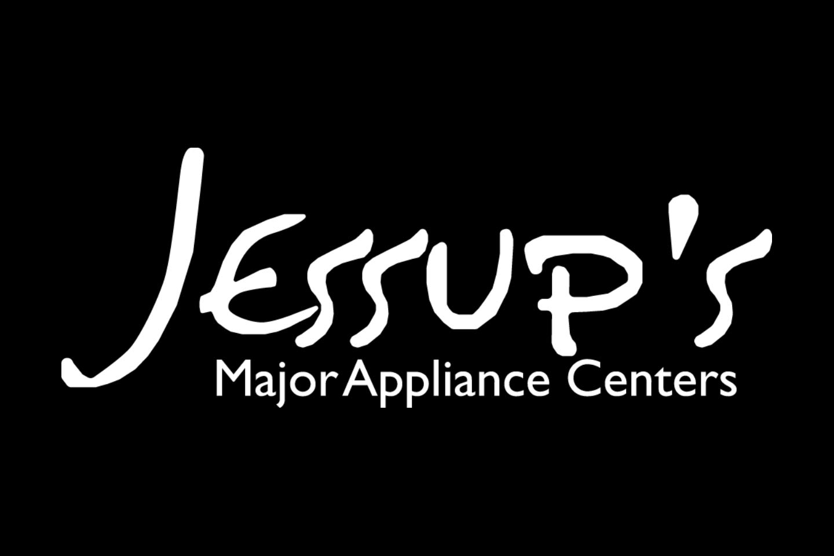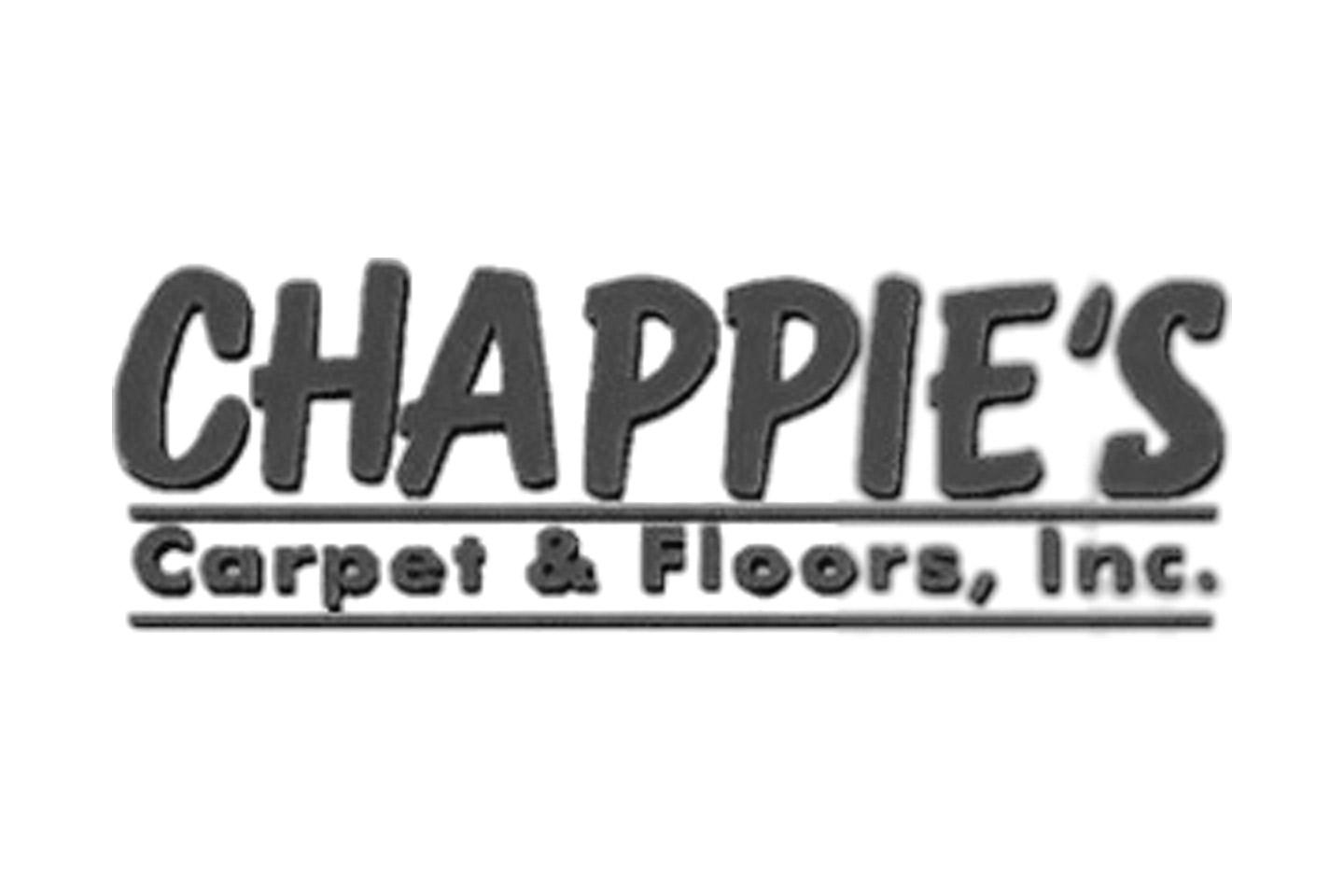26476 Doverstone Street, Bonita Springs, FL 34135
Sold for: $668,000 Asking: $725,000 Closed: 10/23/2024 - Sold





























Property Details
Price: $725,000
Sq Ft: 2,562
($283 per sqft)
Bedrooms: 3
Bathrooms: 2
Partial Baths: 1
Unit On Floor: 1
City:Bonita Springs
County:Lee
Type:Single Family
Development:Hawthorne
Subdivision:Emory Oaks
Acres:0.21
Virtual Tour/Floorplan:View
Year Built:2007
Listing Number:224058172
Status Code:CS-Closed Sale
Taxes:$4,688.60
Tax Year: 2023
Garage: 2.00
/ Y
Furnishings: Furnished
Pets Allowed: Call,Conditional
Total Recurring Fees: $5,932
Calculate Your Payment
Equipment:
Dryer
Dishwasher
Electric Cooktop
Freezer
Disposal
Indoor Grill
Ice Maker
Microwave
Refrigerator
Refrigerator With Ice Maker
Self Cleaning Oven
Washer
Water Purifier
Interior Features:
Breakfast Bar
Built In Features
Bedroom On Main Level
Bathtub
Tray Ceilings
Cathedral Ceilings
Separate Formal Dining Room
Dual Sinks
Entrance Foyer
Eat In Kitchen
Multiple Shower Heads
Main Level Primary
Pantry
Sitting Area In Primary
Separate Shower
Cable Tv
High Speed Internet
Split Bedrooms
Exterior Features:
Sprinkler Irrigation
Outdoor Grill
Outdoor Kitchen
Shutters Manual
View:
N
Waterfront Description:
None
Amenities:
Business Center
Clubhouse
Fitness Center
Barbecue
Picnic Area
Pickleball
Pool
Spa Hot Tub
Sidewalks
Tennis Courts
Financial Information:
Taxes: $4,688.60
Tax Year: 2023
Room Dimensions:
Laundry: Inside,Laundry Tub
School Information:
Elementary School: Lee County School Choice
Middle School: Lee County School Choice
Junior High: Lee County School Choice
High School: Bonita High School
Save Property
View Virtual Tour
Welcome to your DREAM HOME, a 3-bedroom+Den, 2 ½ Bathroom BEAUTY nestled in the secure, NO FLOOD ZONE AREA gated community of Hawthorne. This exquisite property has no storm damages and offers an unrivaled blend of comfort, sophistication, natural beauty and multiple recent updates including a new AC system and Roof. As you step through the front door, youre greeted by a tastefully decorated interior that seamlessly combines modern elegance with a warm, inviting ambiance. A comfortable, open-concept floor plan. high-quality finishes, sleek fixtures, Crown moldings, and thoughtful design that permeates every inch of this home. The spacious, open living area highlights the tasteful furnishings and decor. The fully equipped kitchen boasts stainless steel appliances and stylish granite countertops tile backsplash, providing an ideal space for culinary creativity. A Split bedroom floorplan that provides a haven of tranquility, offering plush furnishings and ample storage and well-appointed guest bathroom. The Owners suite features a luxurious en-suite bathroom, one of the standout features is its attached oversized double car garage providing additional storage and parking convenience. But the true CROWN JEWEL of this property is the screened Lanai with a large b beautiful, heated Saltwater Pool and Spa complete with a built-in outdoor cooking area for meal preparation. A relaxing area for sipping your morning coffee or unwinding after a long day, the serene landscape offers a daily dose of natures beauty. HOME WARRANTY program included.In addition, a real plus a Winco Industrial "Big Dog" generator WL 18000VE is currently connected in garage and included in sale.Located in a prestigious gated community, residents enjoy a sense of security and a host of amenities offering an impressive range of community amenities: Tennis courts, Pickleball, Exercise rooms, two community rooms for socializing, hosting events, card games, two pools & spas and only 15 minutes to pristine beaches and 20 minutes to SW Florida International Airport. There are plenty of fabulous restaurants and shopping in all directions. Dont miss seeing this beautiful offering IT WON’T LAST LONG!!!
Building Description: Ranch, One Story
MLS Area: Bn10 - East Of Old 41 South Of S
Total Square Footage: 3,026
Total Floors: 1
Water: Public
Construction: Block, Concrete, Stucco
Short Sale: No
Date Listed: 2024-07-13 08:52:50
Pool: Y
Pool Description: Electric Heat, Heated, In Ground, Screen Enclosure, Salt Water, Community, Pool Spa Combo
Private Spa: Y
Furnished: Furnished
Windows: Other, Window Coverings
Parking: Attached, Driveway, Garage, Paved, Garage Door Opener
Garage Description: Y
Garage Spaces: 2
Attached Garage: Y
Flooring: Carpet, Tile
Roof: Tile
Heating: Central, Electric
Cooling: Central Air, Ceiling Fans, Electric
Storm Protection: Manual Shutters
Security: Security System Owned, Security Gate, Gated With Guard, Gated Community, Security System, Smoke Detectors
Laundry: Inside, Laundry Tub
Irrigation: Reclaimed Water
Pets: Call, Conditional
Restrictions: Architectural, Deed Restrictions, No Commercial, No Rv
Sewer: Public Sewer
Lot Desc.: Rectangular Lot, Sprinklers Automatic
Amenities: Business Center, Clubhouse, Fitness Center, Barbecue, Picnic Area, Pickleball, Pool, Spa Hot Tub, Sidewalks, Tennis Courts
Listing Courtesy Of: William Raveis Real Estate
karenadewitt@comcast.net
Welcome to your DREAM HOME, a 3-bedroom+Den, 2 ½ Bathroom BEAUTY nestled in the secure, NO FLOOD ZONE AREA gated community of Hawthorne. This exquisite property has no storm damages and offers an unrivaled blend of comfort, sophistication, natural beauty and multiple recent updates including a new AC system and Roof. As you step through the front door, youre greeted by a tastefully decorated interior that seamlessly combines modern elegance with a warm, inviting ambiance. A comfortable, open-concept floor plan. high-quality finishes, sleek fixtures, Crown moldings, and thoughtful design that permeates every inch of this home. The spacious, open living area highlights the tasteful furnishings and decor. The fully equipped kitchen boasts stainless steel appliances and stylish granite countertops tile backsplash, providing an ideal space for culinary creativity. A Split bedroom floorplan that provides a haven of tranquility, offering plush furnishings and ample storage and well-appointed guest bathroom. The Owners suite features a luxurious en-suite bathroom, one of the standout features is its attached oversized double car garage providing additional storage and parking convenience. But the true CROWN JEWEL of this property is the screened Lanai with a large b beautiful, heated Saltwater Pool and Spa complete with a built-in outdoor cooking area for meal preparation. A relaxing area for sipping your morning coffee or unwinding after a long day, the serene landscape offers a daily dose of natures beauty. HOME WARRANTY program included.In addition, a real plus a Winco Industrial "Big Dog" generator WL 18000VE is currently connected in garage and included in sale.Located in a prestigious gated community, residents enjoy a sense of security and a host of amenities offering an impressive range of community amenities: Tennis courts, Pickleball, Exercise rooms, two community rooms for socializing, hosting events, card games, two pools & spas and only 15 minutes to pristine beaches and 20 minutes to SW Florida International Airport. There are plenty of fabulous restaurants and shopping in all directions. Dont miss seeing this beautiful offering IT WON’T LAST LONG!!!
Share Property
Additional Information:
Building Description: Ranch, One Story
MLS Area: Bn10 - East Of Old 41 South Of S
Total Square Footage: 3,026
Total Floors: 1
Water: Public
Construction: Block, Concrete, Stucco
Short Sale: No
Date Listed: 2024-07-13 08:52:50
Pool: Y
Pool Description: Electric Heat, Heated, In Ground, Screen Enclosure, Salt Water, Community, Pool Spa Combo
Private Spa: Y
Furnished: Furnished
Windows: Other, Window Coverings
Parking: Attached, Driveway, Garage, Paved, Garage Door Opener
Garage Description: Y
Garage Spaces: 2
Attached Garage: Y
Flooring: Carpet, Tile
Roof: Tile
Heating: Central, Electric
Cooling: Central Air, Ceiling Fans, Electric
Storm Protection: Manual Shutters
Security: Security System Owned, Security Gate, Gated With Guard, Gated Community, Security System, Smoke Detectors
Laundry: Inside, Laundry Tub
Irrigation: Reclaimed Water
Pets: Call, Conditional
Restrictions: Architectural, Deed Restrictions, No Commercial, No Rv
Sewer: Public Sewer
Lot Desc.: Rectangular Lot, Sprinklers Automatic
Amenities: Business Center, Clubhouse, Fitness Center, Barbecue, Picnic Area, Pickleball, Pool, Spa Hot Tub, Sidewalks, Tennis Courts
Map of 26476 Doverstone Street, Bonita Springs, FL 34135
View Map & DirectionsListing Courtesy Of: William Raveis Real Estate
karenadewitt@comcast.net
Thank You To Our Sponsors
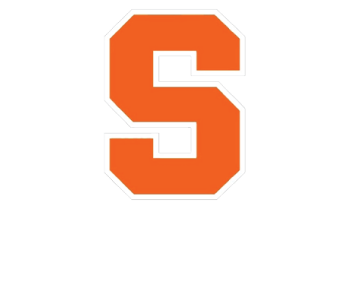
Location
2155 Bahia Vista St
Sarasota, FL 34239
Contact
SARASOTA FOOTBALL
941-955-0181

Our Web site Accessibility
We are committed to providing an accessible web site. If you have difficulty accessing content, have difficulty viewing a file on the web site, or notice any accessibility problems, please contact us to specify the nature of the accessibility issue and any assistive technology you use. We will strive to provide the content you need in the format you require.
We welcome your suggestions and comments about improving ongoing efforts to increase the accessibility of this web site.
