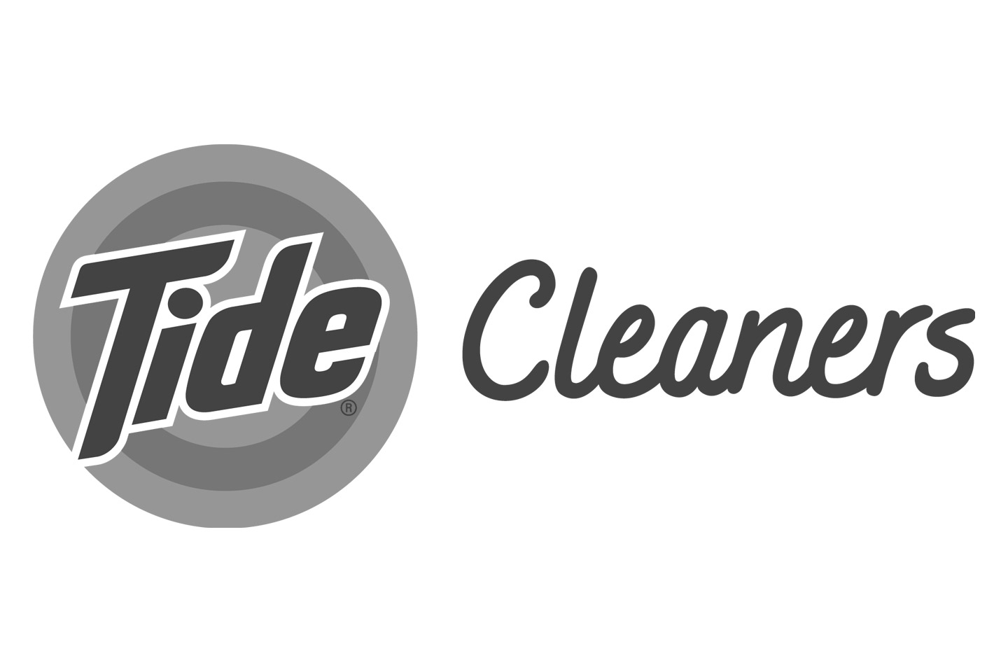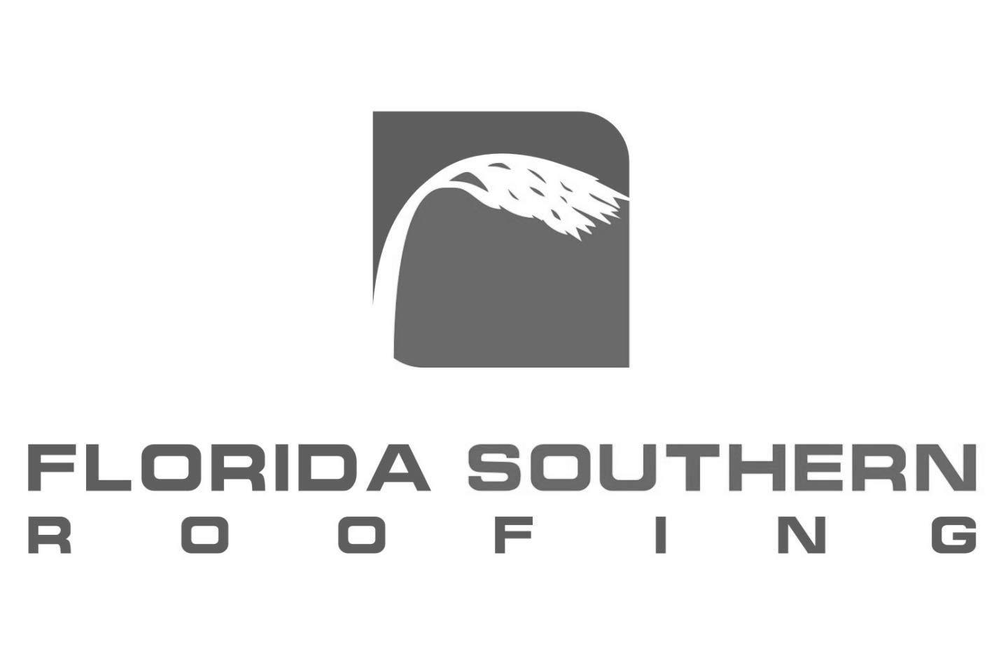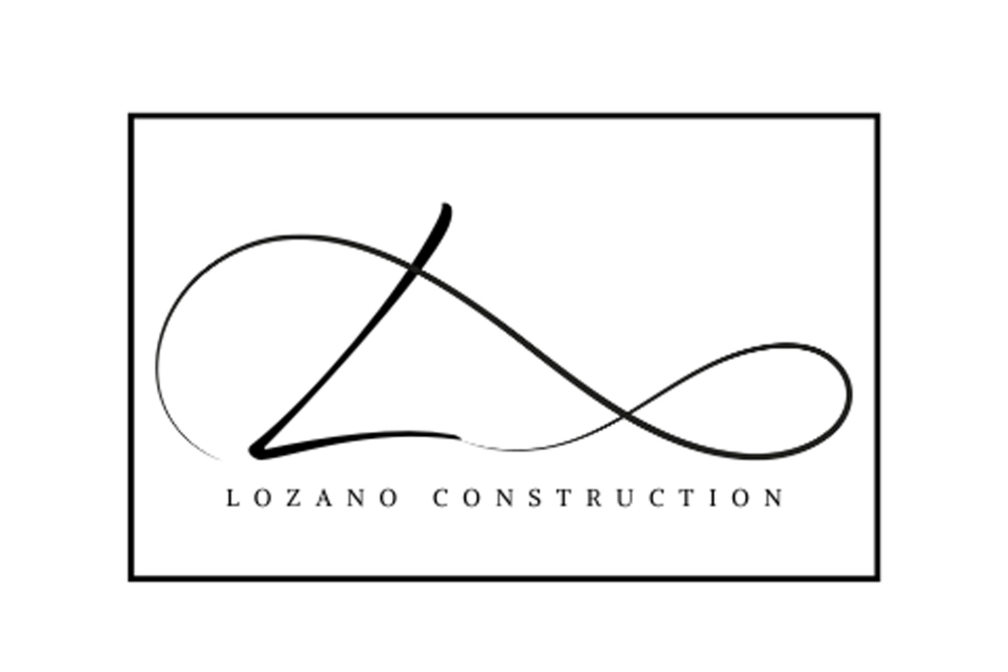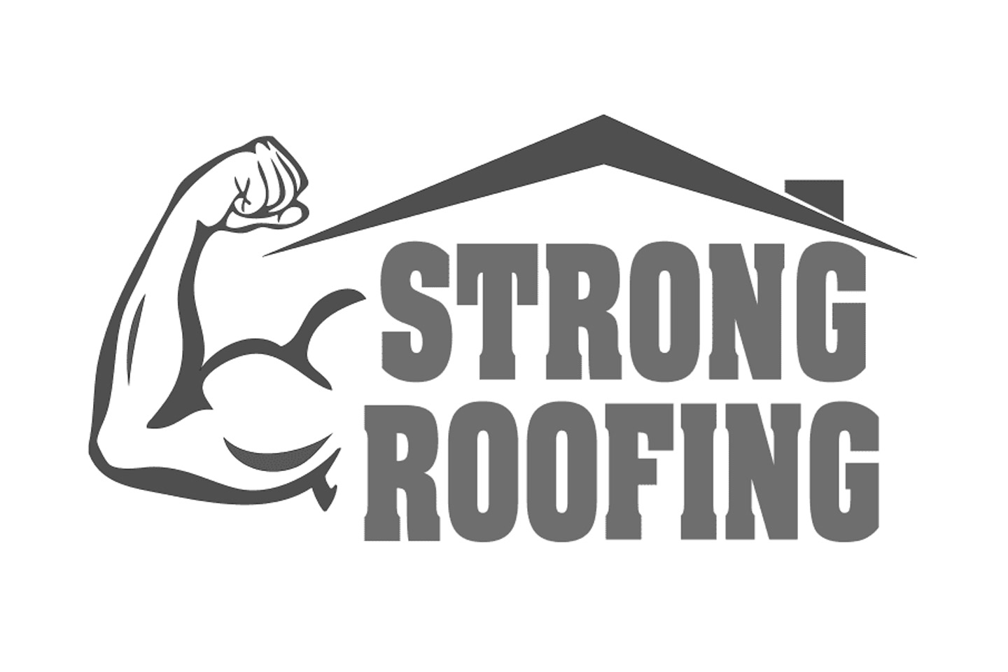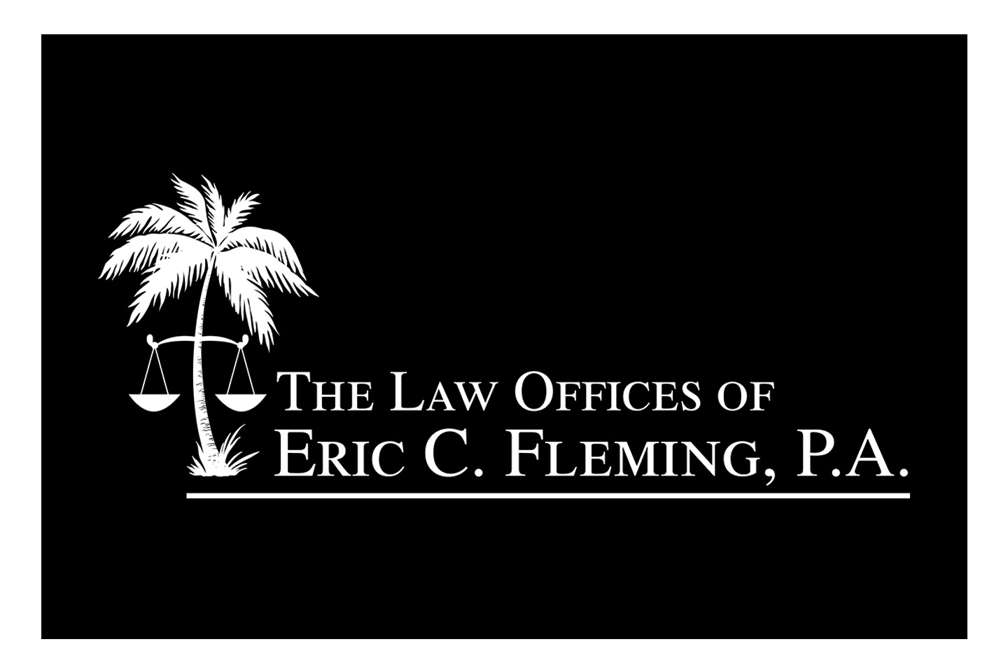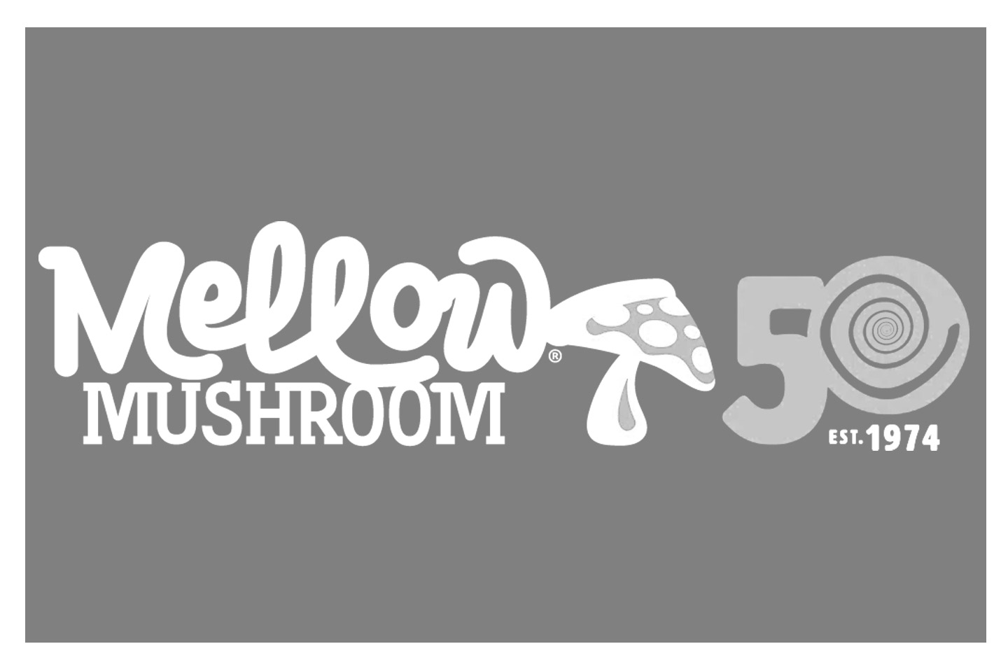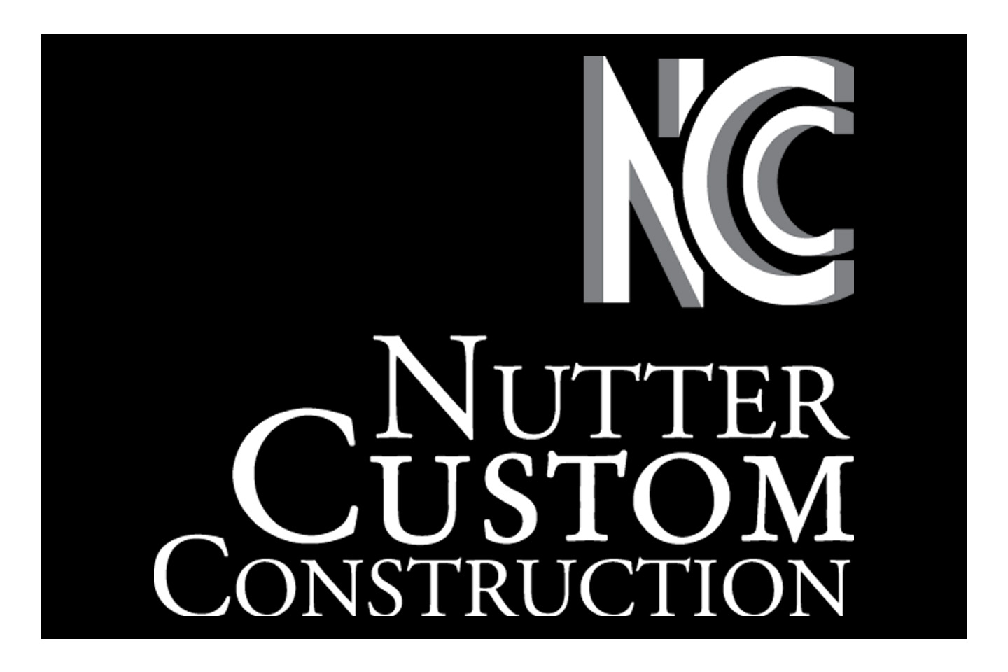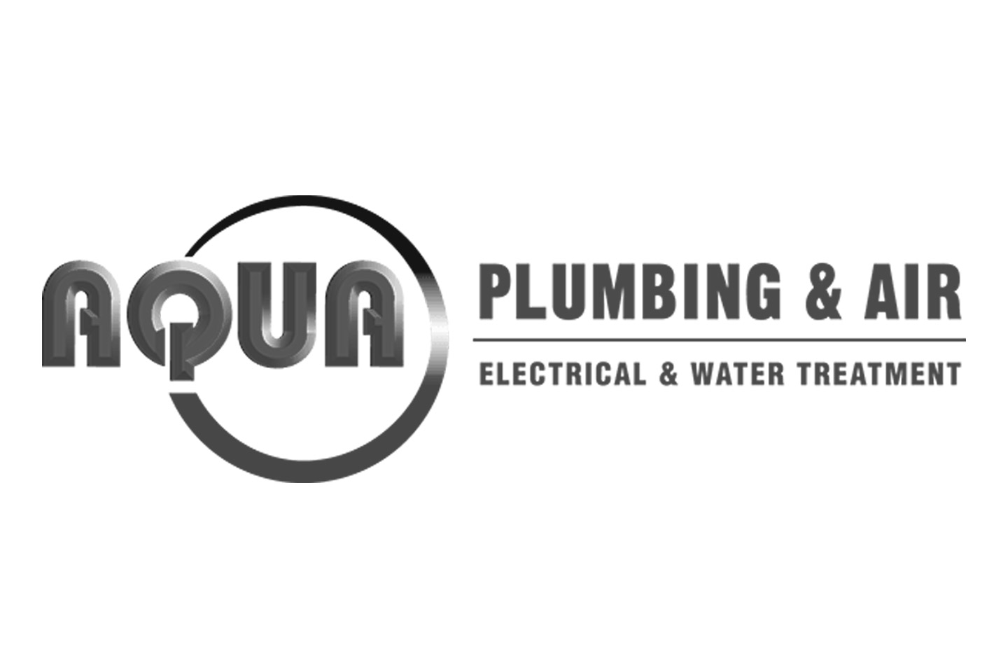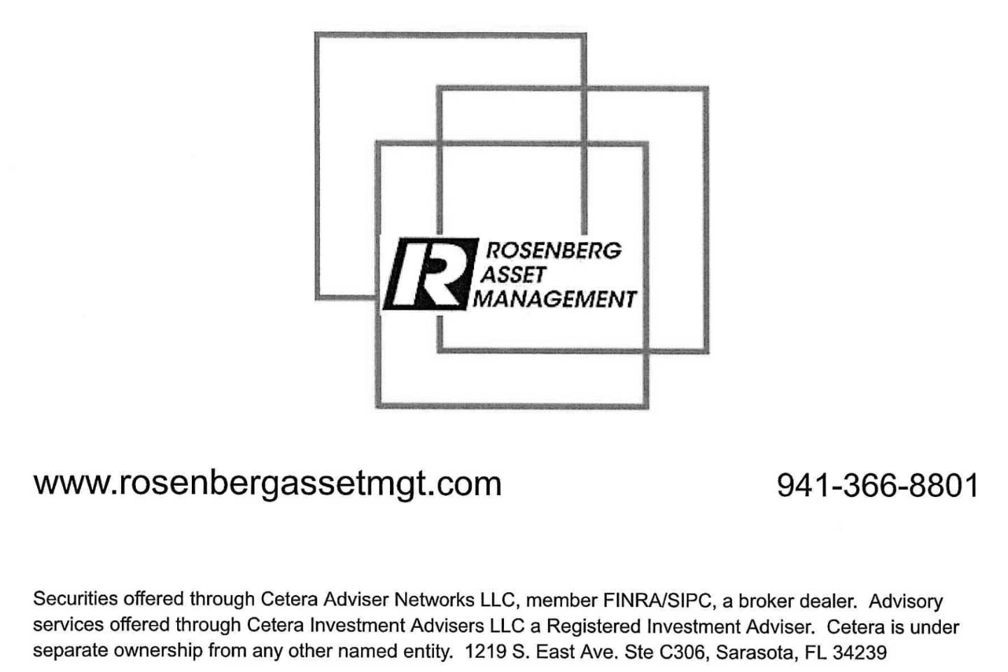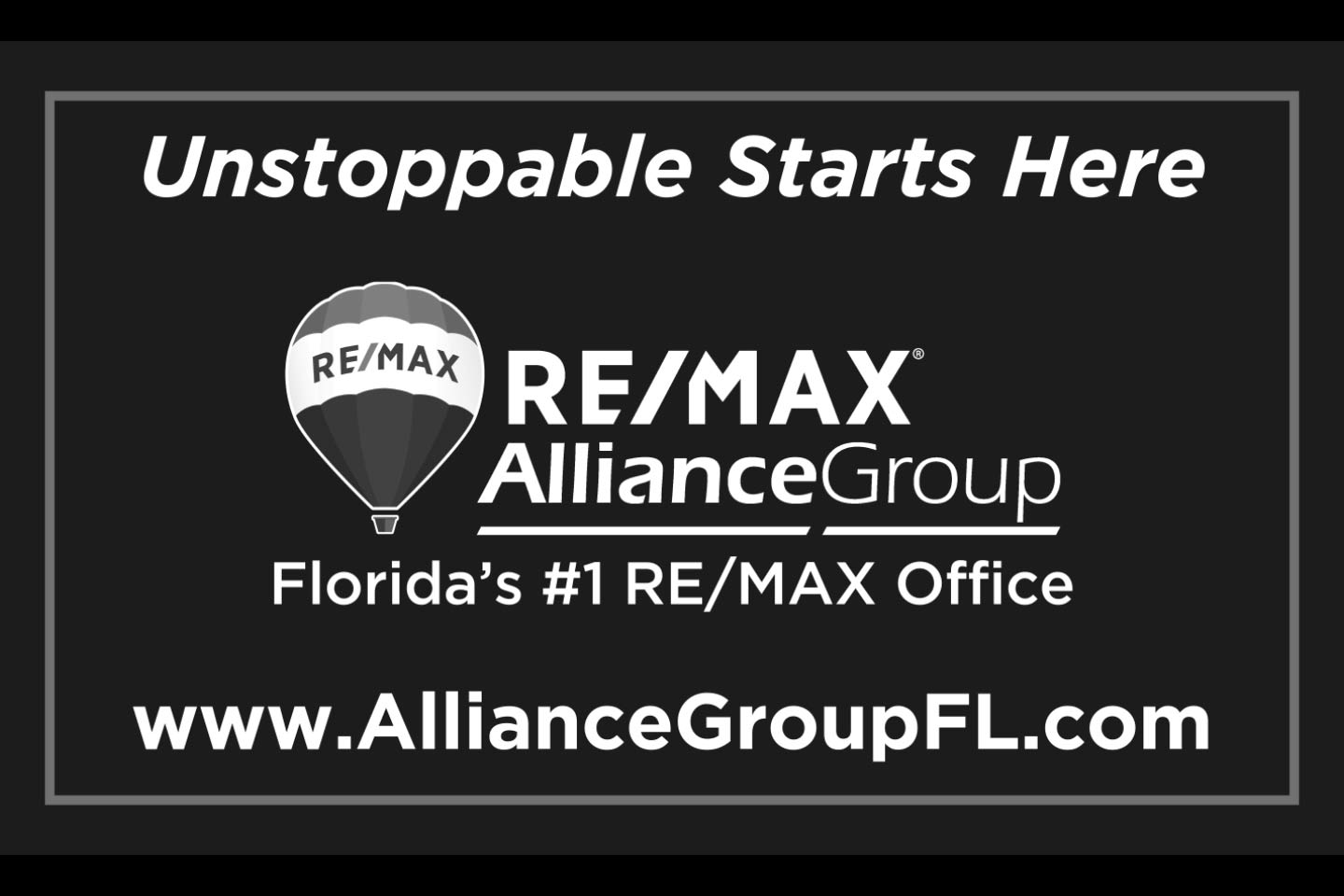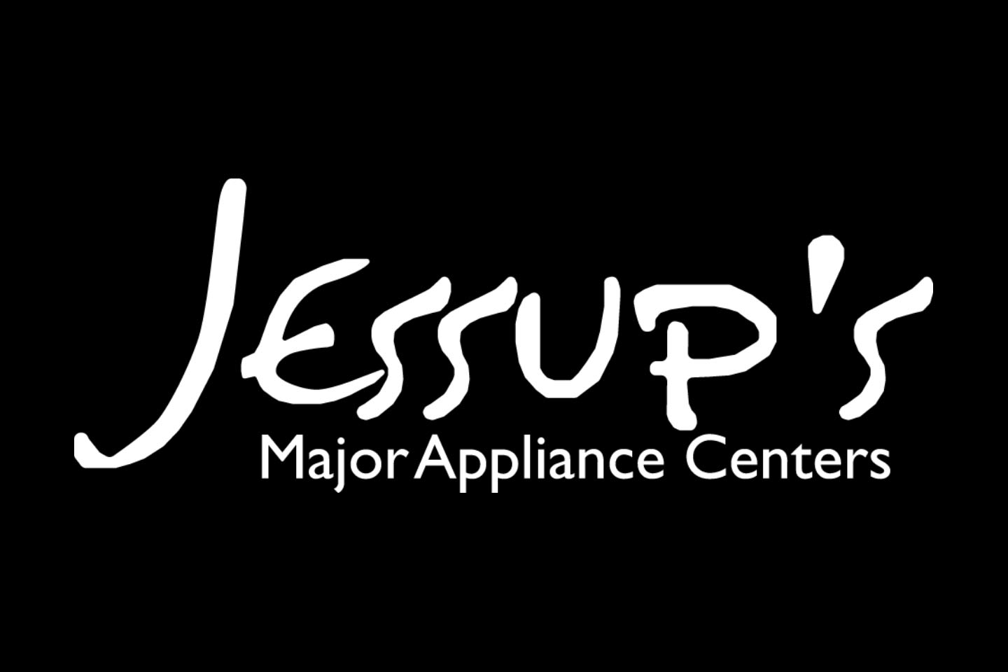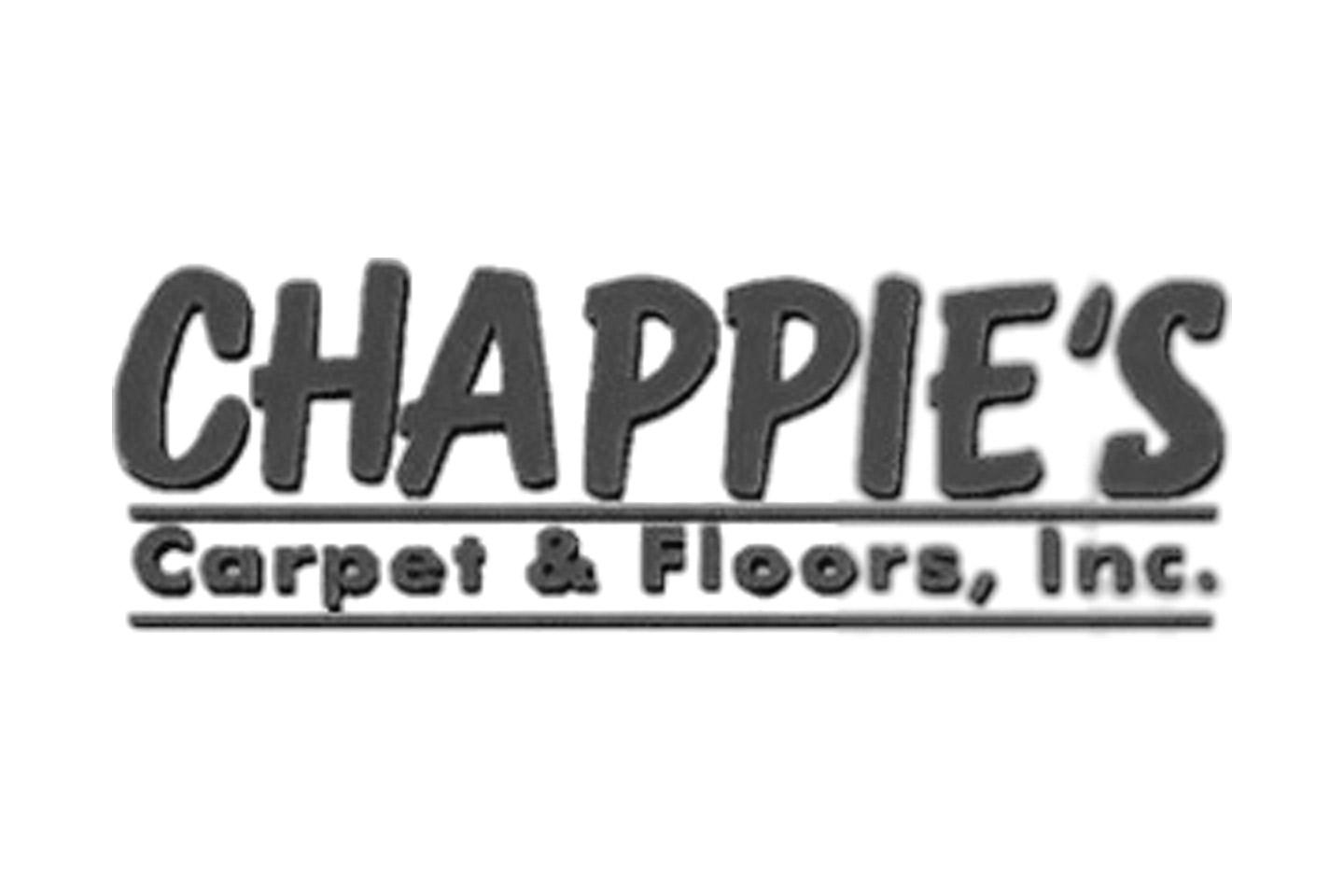258 Capistrano Court, Marco Island, FL 34145
$3,899,000 - For Sale































Property Details
Price: $3,899,000
Sq Ft: 3,811
($1,023 per sqft)
Bedrooms: 4
Bathrooms: 4
Partial Baths: 1
City:Marco Island
County:Collier
Type:Single Family
Development:Marco Beach
Subdivision:Marco Beach
Acres:0.20
Virtual Tour/Floorplan:View
Year Built:2017
Listing Number:225053785
Status Code:A-Active
Taxes:$21,221.42
Tax Year: 2024
Garage: 2.00
/ Y
Furnishings: Furnished
Pets Allowed: Yes
Calculate Your Payment
Scheduled Open Houses
2025-06-15 1:30 pm - 3:30 pm
Equipment:
Built In Oven
Dryer
Dishwasher
Electric Cooktop
Freezer
Disposal
Ice Maker
Microwave
Range
Refrigerator
Refrigerator With Ice Maker
Self Cleaning Oven
Wine Cooler
Washer
Interior Features:
Breakfast Bar
Built In Features
Bathtub
Tray Ceilings
Closet Cabinetry
Coffered Ceilings
Dual Sinks
Entrance Foyer
Family Dining Room
Fireplace
High Ceilings
Kitchen Island
Living Dining Room
Custom Mirrors
Main Level Primary
Pantry
Separate Shower
Cable Tv
Bar
Walk In Closets
Window Treatments
Exterior Features:
Deck
Fence
Security High Impact Doors
Sprinkler Irrigation
Outdoor Grill
Outdoor Kitchen
Patio
Water Feature
View:
Y
Waterfront Description:
Canal Access
Intersecting Canal
Navigable Water
Seawall
Amenities:
None
Financial Information:
Taxes: $21,221.42
Tax Year: 2024
Room Dimensions:
Laundry: Inside,Laundry Tub
School Information:
Elementary School: Tommie Garfield Elementary School
Middle School: Manatee Middle School
Junior High: Manatee Middle School
High School: Lely High School
Save Property
View Virtual Tour
Experience the pinnacle of coastal living in this exquisite newer construction Gulf-access canal home, ideally situated on a private cul-de-sac in the heart of Marco Island. Whether youre seeking a luxurious personal retreat or a high-performing investment property, this turnkey residence delivers on all fronts. Boasting over 4 bedrooms plus a den and 4.5 baths, this home is designed for both relaxed living and unforgettable entertaining. With everyday elegance and hospitality in mind, the home is being sold turnkey and showcases rich hardwood floors, expansive corner pocketing sliders that seamlessly blend indoor and outdoor living, as well as thoughtful upgrades throughout—including a private elevator and two custom-built bars. The open-concept layout flows effortlessly into an inviting second-floor entertainment room, a brand-new custom bunk room that comfortably sleeps six, and a stunning outdoor living area that defines the ultimate coastal lifestyle. Enjoy year-round sunsets thanks to the coveted western exposure, all from your lanai featuring a WiFi-controlled pool and spa, full outdoor kitchen, and serene canal views. Boating enthusiasts will appreciate the expansive composite dock with an electric-powered boat lift and double jet ski lift leading out directly to the Gulf. If you’re searching for a sophisticated full-time residence or a luxurious vacation home with no HOA fees and a strong rental history, this Marco Island gem offers it all—just minutes from pristine beaches, upscale shopping, and fine dining.
Building Description: Contemporary, Multi Level, Two Story
MLS Area: Mi01 - Marco Island
Total Square Footage: 5,121
Total Floors: 2
Water: Public
Construction: Block, Concrete, Stucco
Date Listed: 2025-06-13 08:02:07
Pool: Y
Pool Description: Electric Heat, Heated, In Ground, Outside Bath Access
Private Spa: Y
Furnished: Furnished
Den: Y
Windows: Display Windows, Single Hung, Sliding, Impact Glass, Shutters, Window Coverings
Parking: Attached, Garage, Garage Door Opener
Garage Description: Y
Garage Spaces: 2
Attached Garage: Y
Flooring: Carpet, Tile, Wood
Roof: Tile
Heating: Central, Electric
Cooling: Central Air, Ceiling Fans, Electric
Fireplace: Y
Security: Smoke Detectors
Laundry: Inside, Laundry Tub
Irrigation: Municipal
55+ Community: N
Pets: Yes
Sewer: Public Sewer
Lot Desc.: Rectangular Lot, Cul De Sac, Sprinklers Automatic
Amenities: None
Listing Courtesy Of: Coldwell Banker Realty
wendy@dawnmckennagroup.com
Experience the pinnacle of coastal living in this exquisite newer construction Gulf-access canal home, ideally situated on a private cul-de-sac in the heart of Marco Island. Whether youre seeking a luxurious personal retreat or a high-performing investment property, this turnkey residence delivers on all fronts. Boasting over 4 bedrooms plus a den and 4.5 baths, this home is designed for both relaxed living and unforgettable entertaining. With everyday elegance and hospitality in mind, the home is being sold turnkey and showcases rich hardwood floors, expansive corner pocketing sliders that seamlessly blend indoor and outdoor living, as well as thoughtful upgrades throughout—including a private elevator and two custom-built bars. The open-concept layout flows effortlessly into an inviting second-floor entertainment room, a brand-new custom bunk room that comfortably sleeps six, and a stunning outdoor living area that defines the ultimate coastal lifestyle. Enjoy year-round sunsets thanks to the coveted western exposure, all from your lanai featuring a WiFi-controlled pool and spa, full outdoor kitchen, and serene canal views. Boating enthusiasts will appreciate the expansive composite dock with an electric-powered boat lift and double jet ski lift leading out directly to the Gulf. If you’re searching for a sophisticated full-time residence or a luxurious vacation home with no HOA fees and a strong rental history, this Marco Island gem offers it all—just minutes from pristine beaches, upscale shopping, and fine dining.
Share Property
Additional Information:
Building Description: Contemporary, Multi Level, Two Story
MLS Area: Mi01 - Marco Island
Total Square Footage: 5,121
Total Floors: 2
Water: Public
Construction: Block, Concrete, Stucco
Date Listed: 2025-06-13 08:02:07
Pool: Y
Pool Description: Electric Heat, Heated, In Ground, Outside Bath Access
Private Spa: Y
Furnished: Furnished
Den: Y
Windows: Display Windows, Single Hung, Sliding, Impact Glass, Shutters, Window Coverings
Parking: Attached, Garage, Garage Door Opener
Garage Description: Y
Garage Spaces: 2
Attached Garage: Y
Flooring: Carpet, Tile, Wood
Roof: Tile
Heating: Central, Electric
Cooling: Central Air, Ceiling Fans, Electric
Fireplace: Y
Security: Smoke Detectors
Laundry: Inside, Laundry Tub
Irrigation: Municipal
55+ Community: N
Pets: Yes
Sewer: Public Sewer
Lot Desc.: Rectangular Lot, Cul De Sac, Sprinklers Automatic
Amenities: None
Map of 258 Capistrano Court, Marco Island, FL 34145
View Map & DirectionsListing Courtesy Of: Coldwell Banker Realty
wendy@dawnmckennagroup.com
Thank You To Our Sponsors

Location
2155 Bahia Vista St
Sarasota, FL 34239
Contact
SARASOTA FOOTBALL
941-955-0181

Our Web site Accessibility
We are committed to providing an accessible web site. If you have difficulty accessing content, have difficulty viewing a file on the web site, or notice any accessibility problems, please contact us to specify the nature of the accessibility issue and any assistive technology you use. We will strive to provide the content you need in the format you require.
We welcome your suggestions and comments about improving ongoing efforts to increase the accessibility of this web site.






