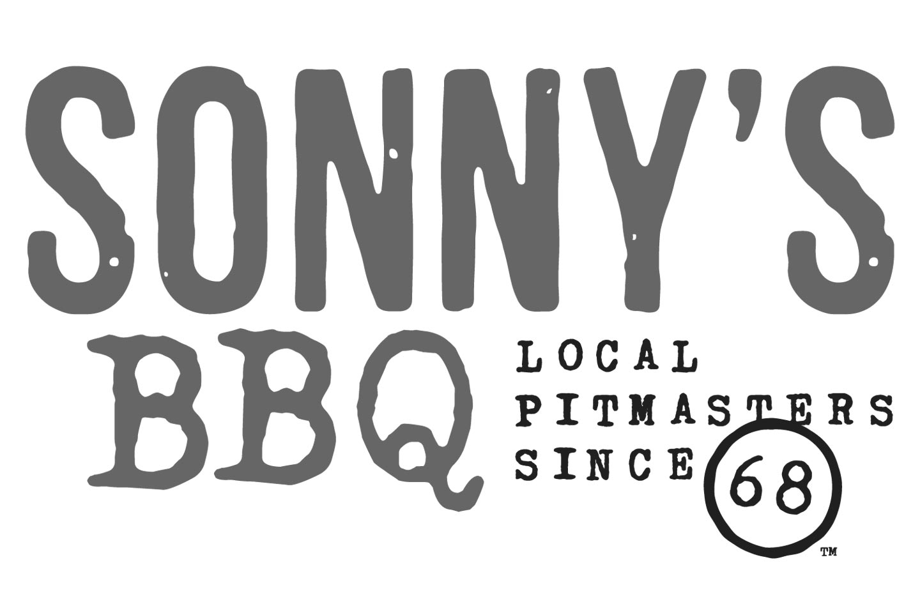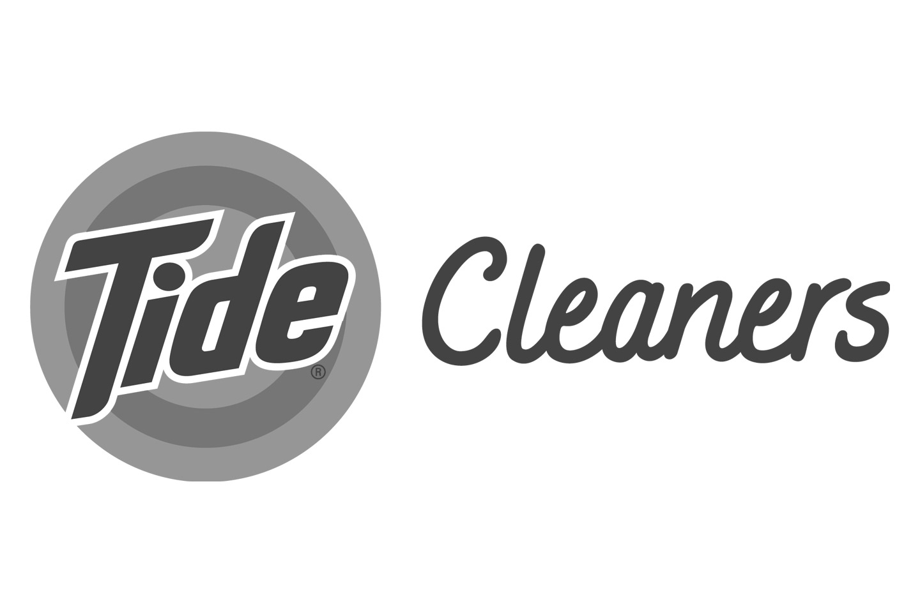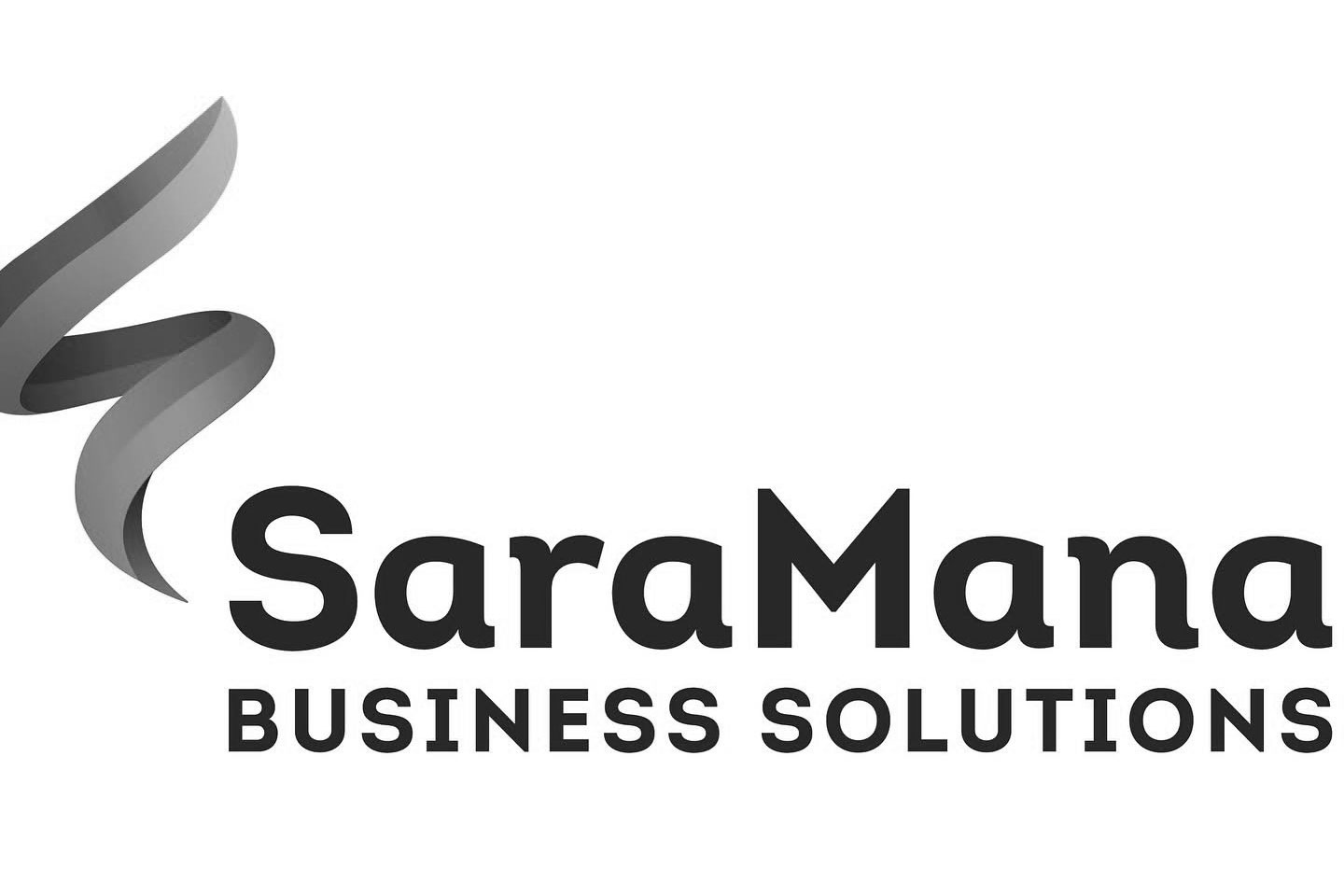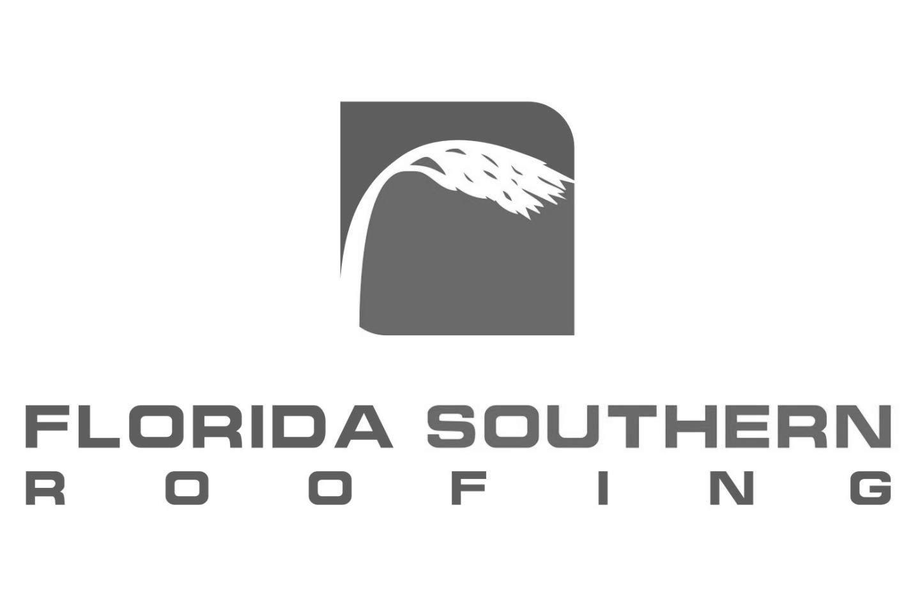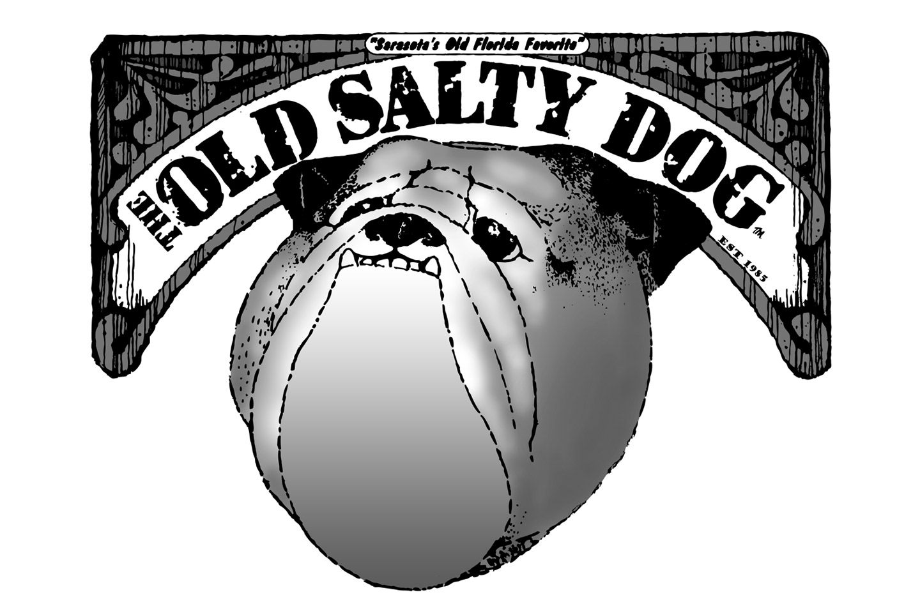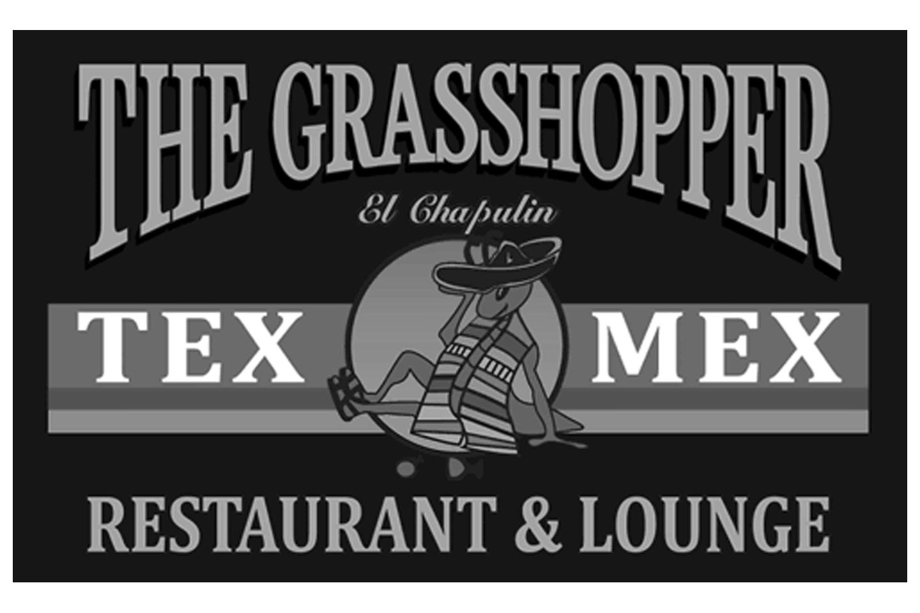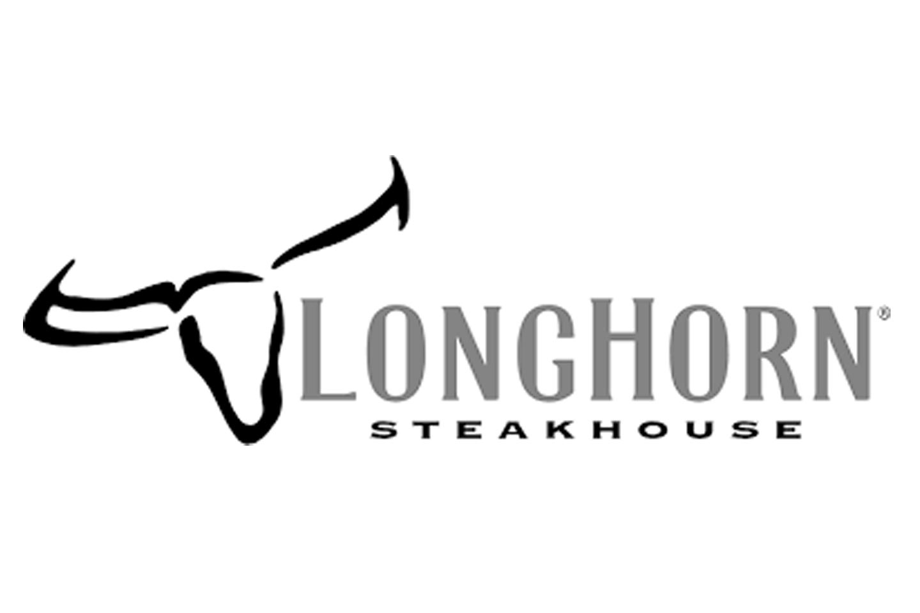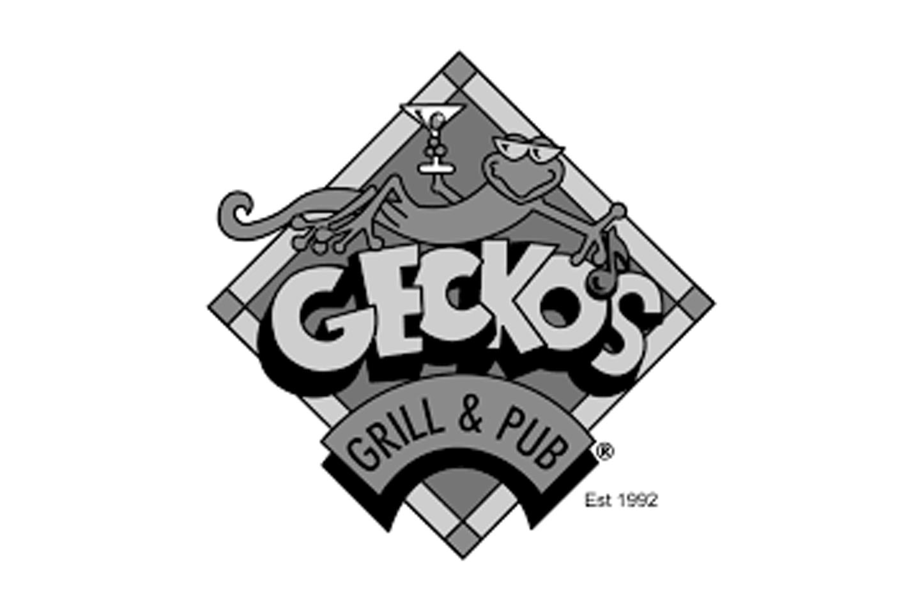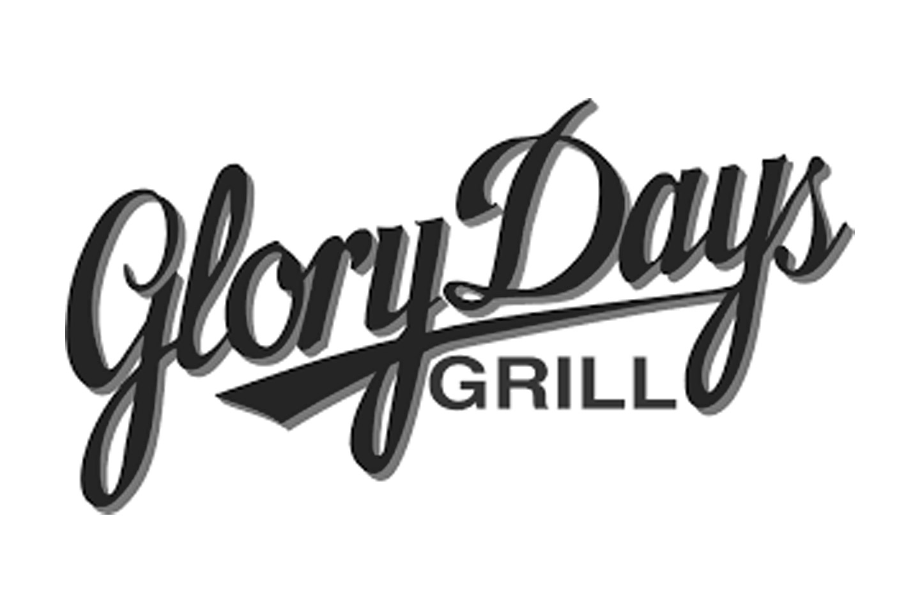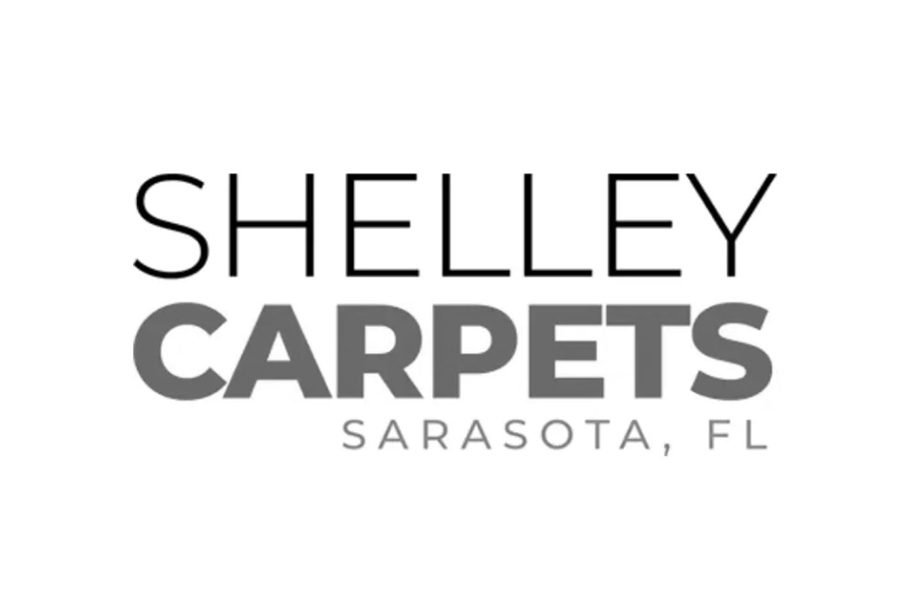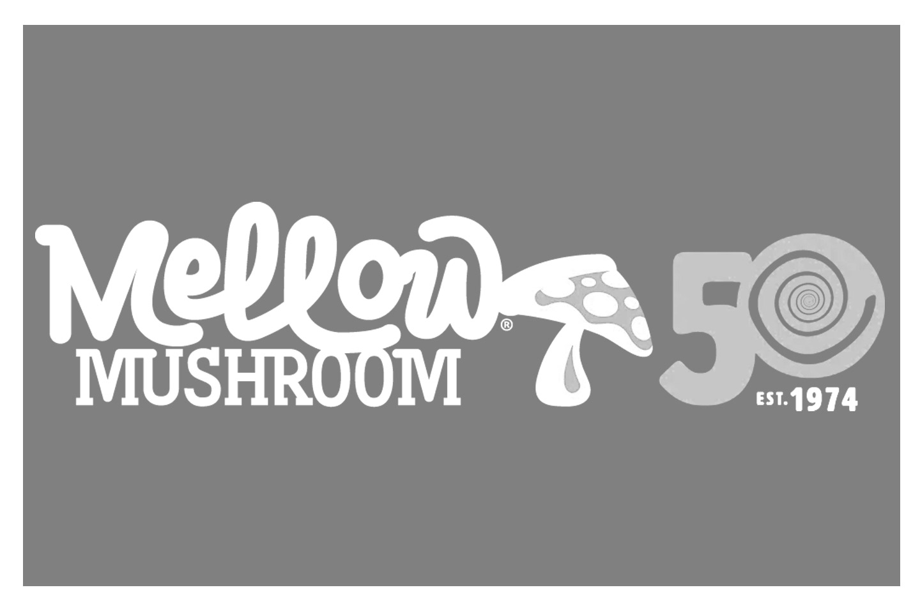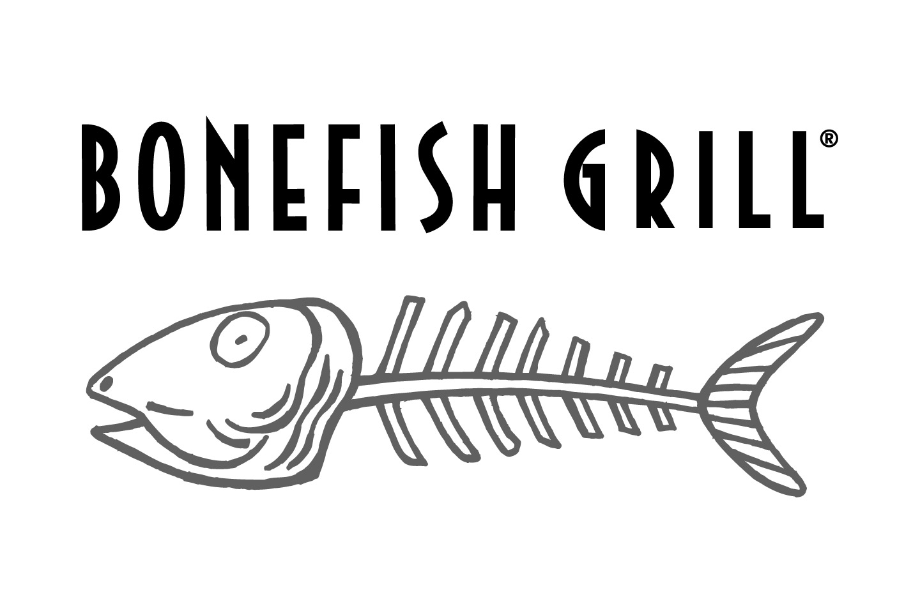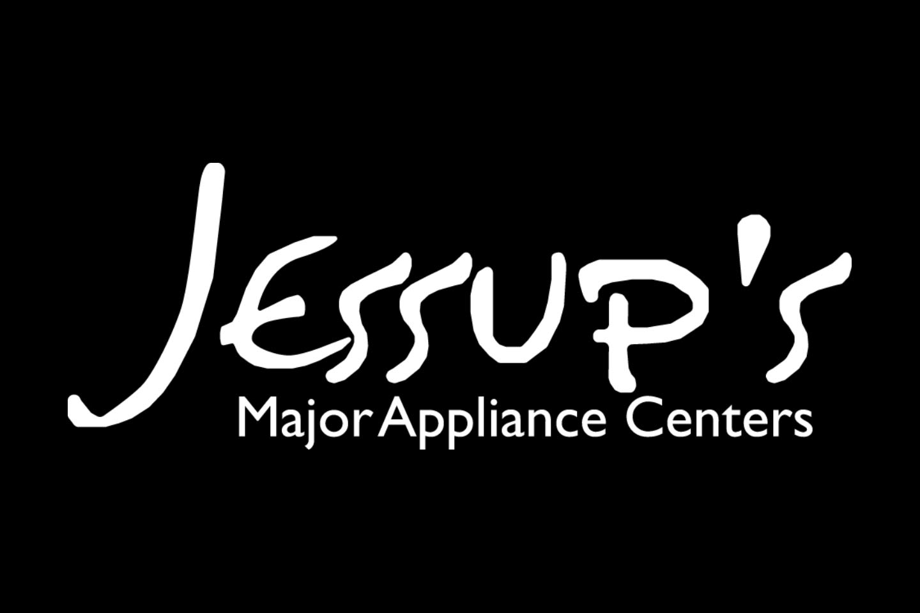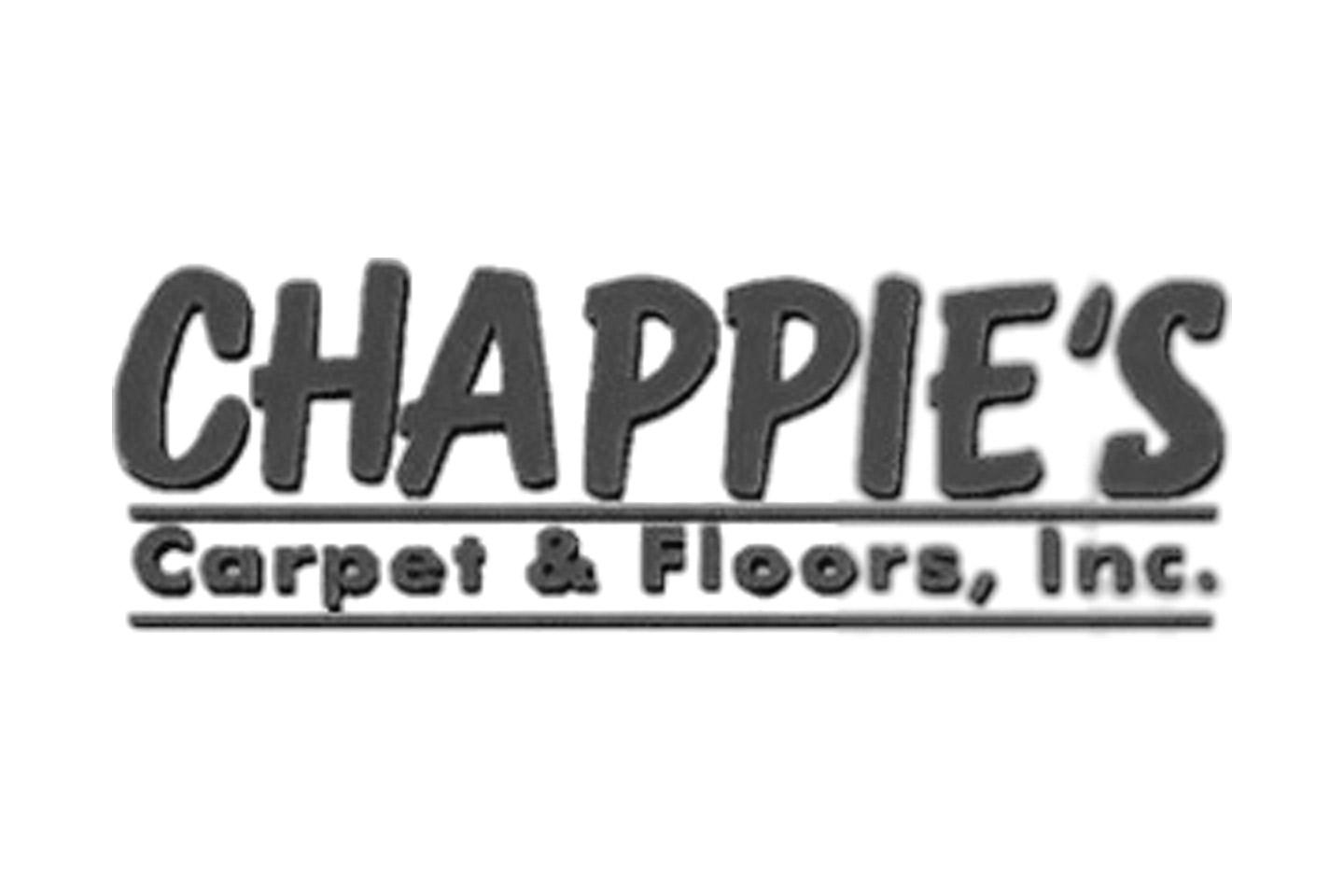23200 Whispering Ridge Drive, Estero, FL 34135
$1,295,000 - Pending


















































Property Details
Price: $1,295,000
Sq Ft: 2,970
($436 per sqft)
Bedrooms: 4
Bathrooms: 3
Unit On Floor: 1
City:Estero
County:Lee
Type:Single Family
Development:Copperleaf At The Brooks
Subdivision:Whispering Ridge
Acres:0.27
Year Built:2001
Listing Number:225074820
Status Code:Pending
Taxes:$16,113.82
Tax Year: 2024
Garage: 3.00
/ Y
Furnishings: Furnished
Pets Allowed: Call,Conditional
Calculate Your Payment
Equipment:
Dryer
Dishwasher
Freezer
Disposal
Ice Maker
Microwave
Range
Refrigerator
Refrigerator With Ice Maker
Self Cleaning Oven
Washer
Interior Features:
Built In Features
Bedroom On Main Level
Breakfast Area
Bathtub
Separate Formal Dining Room
Dual Sinks
High Ceilings
Kitchen Island
Main Level Primary
Pantry
Separate Shower
Cable Tv
Walk In Closets
Window Treatments
High Speed Internet
Split Bedrooms
Exterior Features:
Sprinkler Irrigation
Outdoor Kitchen
Patio
Shutters Electric
Gas Grill
View:
Y
Waterfront Description:
Lake
Amenities:
Beach Rights
Bocce Court
Clubhouse
Concierge
Fitness Center
Golf Course
Library
Private Membership
Pool
Putting Greens
Restaurant
Spa Hot Tub
Sidewalks
Tennis Courts
Management
Financial Information:
Taxes: $16,113.82
Tax Year: 2024
HOA Fee 1: $10,500.00
HOA Fee 2: $652.00
HOA Frequency 1: Annually
HOA Frequency 2: Quarterly
Room Dimensions:
Laundry: Washer Hookup,Dryer Hooku
Save Property
WOW!! Here is the home you have been waiting for!! Welcome to the sought after turnkey furnished SOMERSET MODEL with a THREE CAR GARAGE and TOTAL PRIVACY with one of the best views of lake and golf hole #7 green and golf course (no cart path) in all of Copperleaf at the Brooks!! Current owner has meticulously maintained and upgraded this home including replacement of all single hung windows with hurricane rated windows, Storm Smart Electric Screens on all sliding doors and front door, epoxied garage floor, landscape lighting, outdoor kitchen in oversized lanai, pool pump 2024, newer pool heater, roof 2019, dishwasher 10/2025, and lanai cage newly secured. This fabulous home has a custom salt water pool and extended lanai for great entertaining! Inside find an incredible floor plan featuring a living room and family room that could be opened up for optimal great room living, four generous bedrooms, 3 baths, updated kitchen with beautiful wood cabinetry and granite countertops, newer shower in Owners suite, newer appliances and BONUS**** CORNER SLIDING DOORS THAT COMPLETELY OPEN UP TO THE LANAI AND POOL AND SPA INVITING THE OUTSIDE IN**** This gorgeous split floor plan offers volume ceilings, beautiful cabinetry in the gourmet kitchen, large laundry with workspace, oversized 4th bedroom walking out to pool and can be ensuite to the adjoining bath or used as a game room, office, den, billiard room or craft room or artist studio and more. Copperleaf is one of the finest bundled golf communities in SW Florida and is located close to shopping, dining, beaches, and SWFL International Airport. As soon as you close on your home, you are an immediate golfing member along with tennis, bocce, fitness center and library, and fantastic events! Enjoy its newly renovated state of the art clubhouse and restaurants! Private membership to the Brooks Commons Club is optional and offers private dining, additional fitness center, pickleball, private beach club, and special events.
Building Description: Ranch, One Story
MLS Area: Es04 - The Brooks
Total Square Footage: 3,521
Total Floors: 1
Water: Public
Construction: Block, Metal Frame, Concrete, Stucco
Date Listed: 2025-10-15 10:21:57
Pool: Y
Pool Description: Concrete, Electric Heat, Heated, In Ground, Pool Equipment, Screen Enclosure, Salt Water, Community
Private Spa: Y
Furnished: Furnished
Windows: Single Hung, Sliding, Transom Windows, Impact Glass, Shutters, Window Coverings
Parking: Attached, Driveway, Garage, Paved, Garage Door Opener
Garage Description: Y
Garage Spaces: 3
Attached Garage: Y
Flooring: Carpet, Tile
Roof: Tile
Heating: Central, Electric
Cooling: Central Air, Ceiling Fans, Electric
Security: Security Gate, Gated With Guard, Gated Community, Smoke Detectors
Laundry: Washer Hookup, Dryer Hooku
Irrigation: Municipal, Reclaimed Water
Pets: Call, Conditional
Sewer: Public Sewer
Lot Desc.: Corner Lot, On Golf Course, Cul De Sac, Sprinklers Automatic
Amenities: Beach Rights, Bocce Court, Clubhouse, Concierge, Fitness Center, Golf Course, Library, Private Membership, Pool, Putting Greens, Restaurant, Spa Hot Tub, Sidewalks, Tennis Courts, Management
Listing Courtesy Of: Downing Frye Realty Inc.
tjenstad@gmail.com
WOW!! Here is the home you have been waiting for!! Welcome to the sought after turnkey furnished SOMERSET MODEL with a THREE CAR GARAGE and TOTAL PRIVACY with one of the best views of lake and golf hole #7 green and golf course (no cart path) in all of Copperleaf at the Brooks!! Current owner has meticulously maintained and upgraded this home including replacement of all single hung windows with hurricane rated windows, Storm Smart Electric Screens on all sliding doors and front door, epoxied garage floor, landscape lighting, outdoor kitchen in oversized lanai, pool pump 2024, newer pool heater, roof 2019, dishwasher 10/2025, and lanai cage newly secured. This fabulous home has a custom salt water pool and extended lanai for great entertaining! Inside find an incredible floor plan featuring a living room and family room that could be opened up for optimal great room living, four generous bedrooms, 3 baths, updated kitchen with beautiful wood cabinetry and granite countertops, newer shower in Owners suite, newer appliances and BONUS**** CORNER SLIDING DOORS THAT COMPLETELY OPEN UP TO THE LANAI AND POOL AND SPA INVITING THE OUTSIDE IN**** This gorgeous split floor plan offers volume ceilings, beautiful cabinetry in the gourmet kitchen, large laundry with workspace, oversized 4th bedroom walking out to pool and can be ensuite to the adjoining bath or used as a game room, office, den, billiard room or craft room or artist studio and more. Copperleaf is one of the finest bundled golf communities in SW Florida and is located close to shopping, dining, beaches, and SWFL International Airport. As soon as you close on your home, you are an immediate golfing member along with tennis, bocce, fitness center and library, and fantastic events! Enjoy its newly renovated state of the art clubhouse and restaurants! Private membership to the Brooks Commons Club is optional and offers private dining, additional fitness center, pickleball, private beach club, and special events.
Share Property
Additional Information:
Building Description: Ranch, One Story
MLS Area: Es04 - The Brooks
Total Square Footage: 3,521
Total Floors: 1
Water: Public
Construction: Block, Metal Frame, Concrete, Stucco
Date Listed: 2025-10-15 10:21:57
Pool: Y
Pool Description: Concrete, Electric Heat, Heated, In Ground, Pool Equipment, Screen Enclosure, Salt Water, Community
Private Spa: Y
Furnished: Furnished
Windows: Single Hung, Sliding, Transom Windows, Impact Glass, Shutters, Window Coverings
Parking: Attached, Driveway, Garage, Paved, Garage Door Opener
Garage Description: Y
Garage Spaces: 3
Attached Garage: Y
Flooring: Carpet, Tile
Roof: Tile
Heating: Central, Electric
Cooling: Central Air, Ceiling Fans, Electric
Security: Security Gate, Gated With Guard, Gated Community, Smoke Detectors
Laundry: Washer Hookup, Dryer Hooku
Irrigation: Municipal, Reclaimed Water
Pets: Call, Conditional
Sewer: Public Sewer
Lot Desc.: Corner Lot, On Golf Course, Cul De Sac, Sprinklers Automatic
Amenities: Beach Rights, Bocce Court, Clubhouse, Concierge, Fitness Center, Golf Course, Library, Private Membership, Pool, Putting Greens, Restaurant, Spa Hot Tub, Sidewalks, Tennis Courts, Management
Map of 23200 Whispering Ridge Drive, Estero, FL 34135
View Map & DirectionsListing Courtesy Of: Downing Frye Realty Inc.
tjenstad@gmail.com
Thank You To Our Sponsors

Location
2155 Bahia Vista St
Sarasota, FL 34239
Contact
SARASOTA FOOTBALL
941-955-0181

Our Web site Accessibility
We are committed to providing an accessible web site. If you have difficulty accessing content, have difficulty viewing a file on the web site, or notice any accessibility problems, please contact us to specify the nature of the accessibility issue and any assistive technology you use. We will strive to provide the content you need in the format you require.
We welcome your suggestions and comments about improving ongoing efforts to increase the accessibility of this web site.

