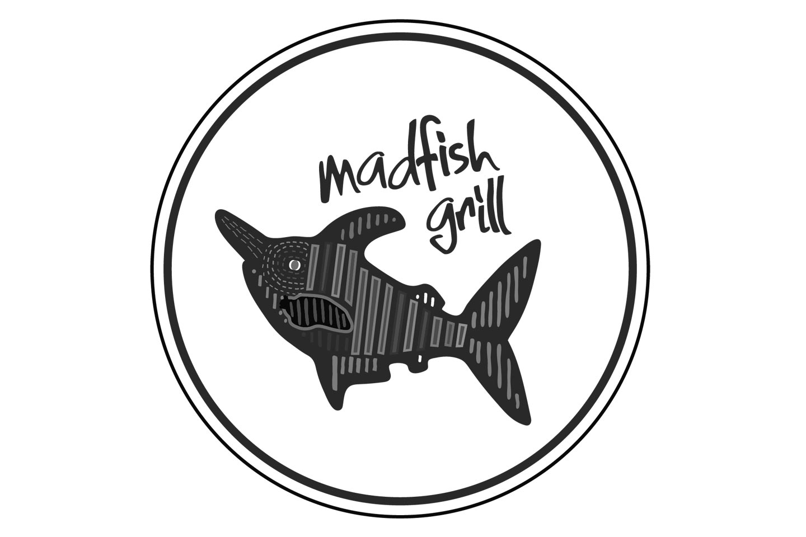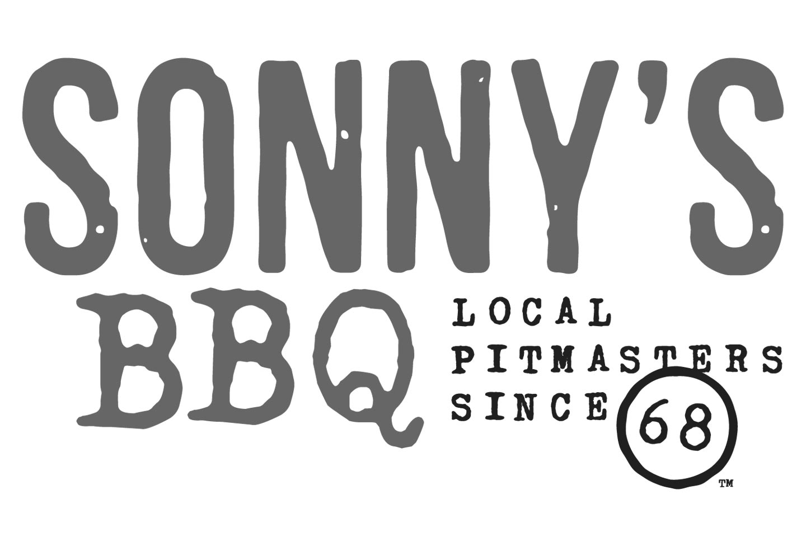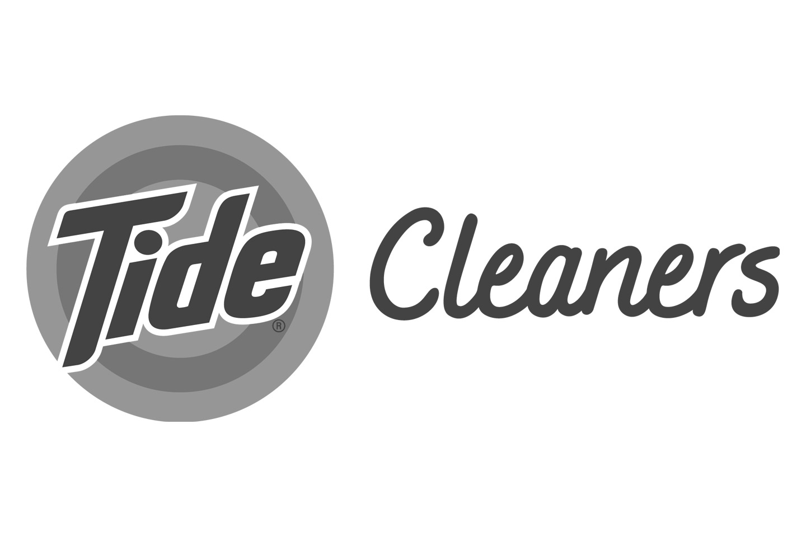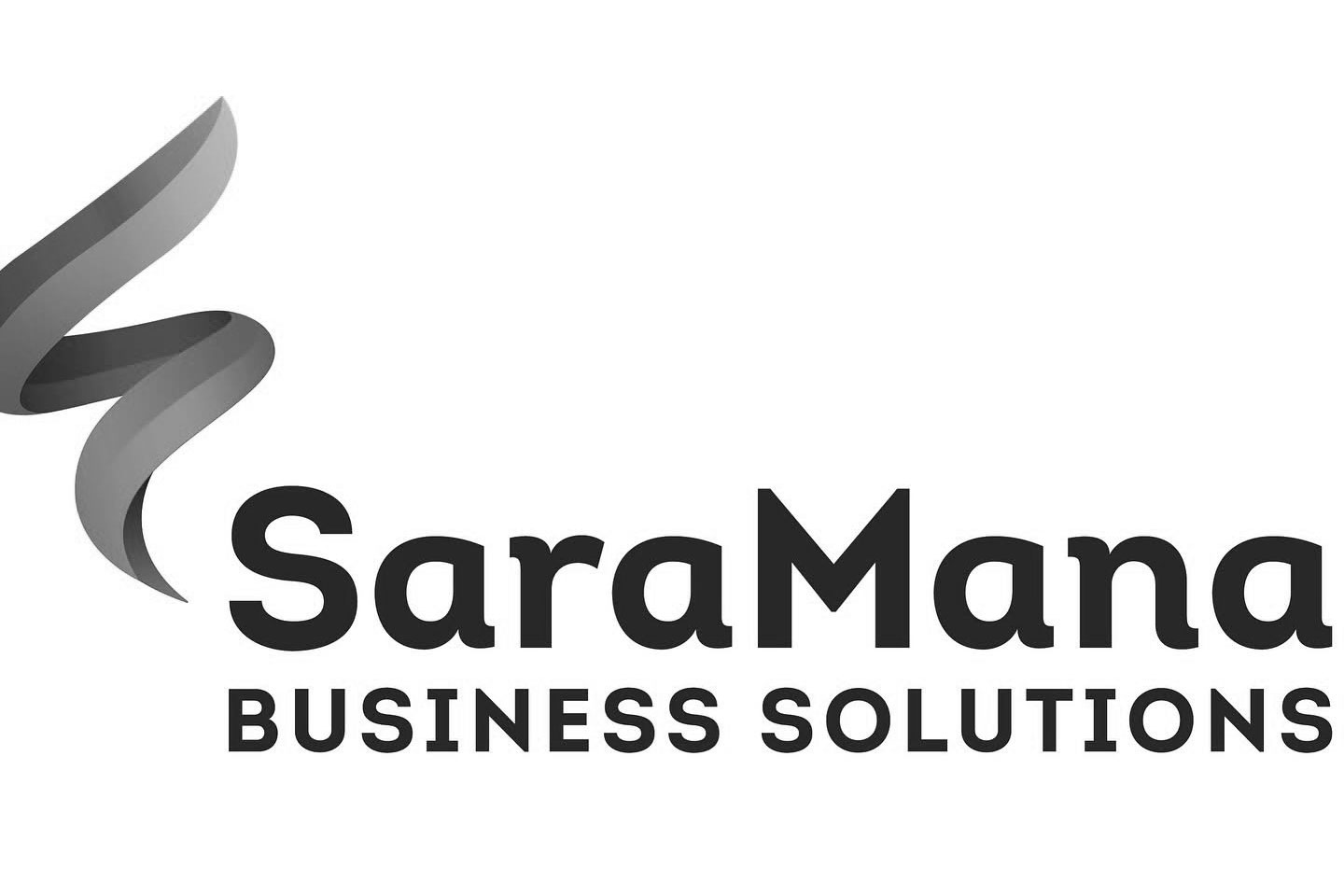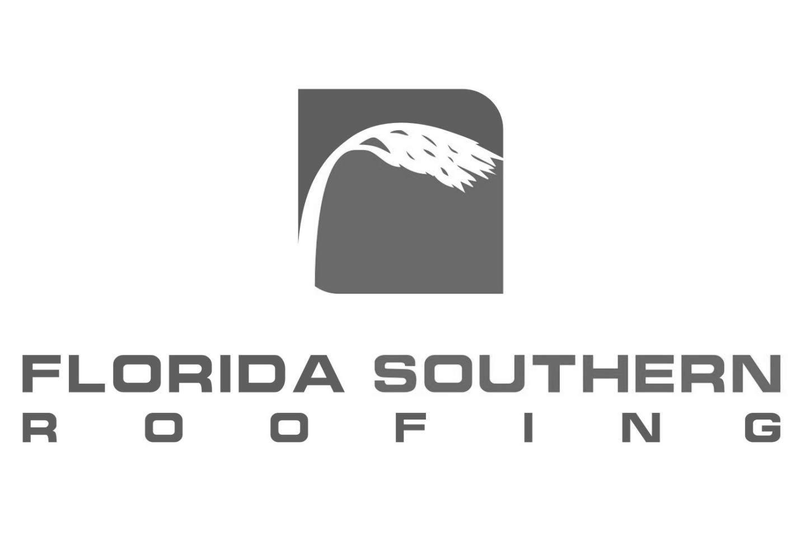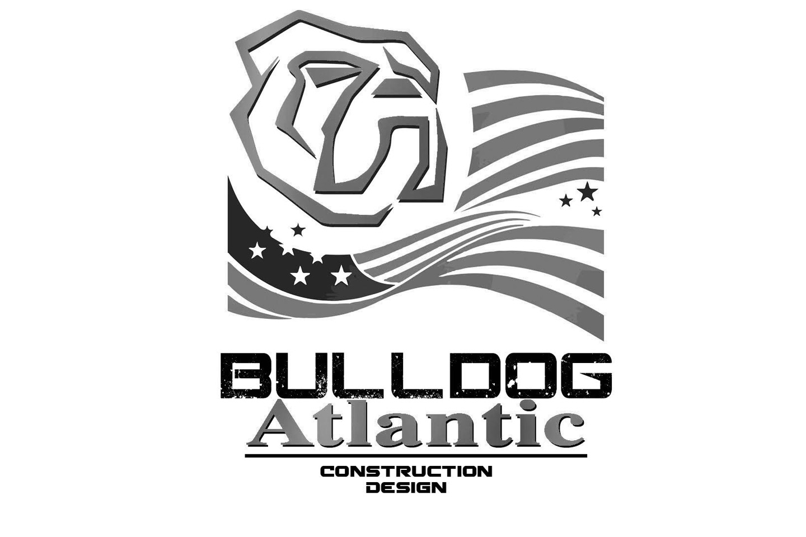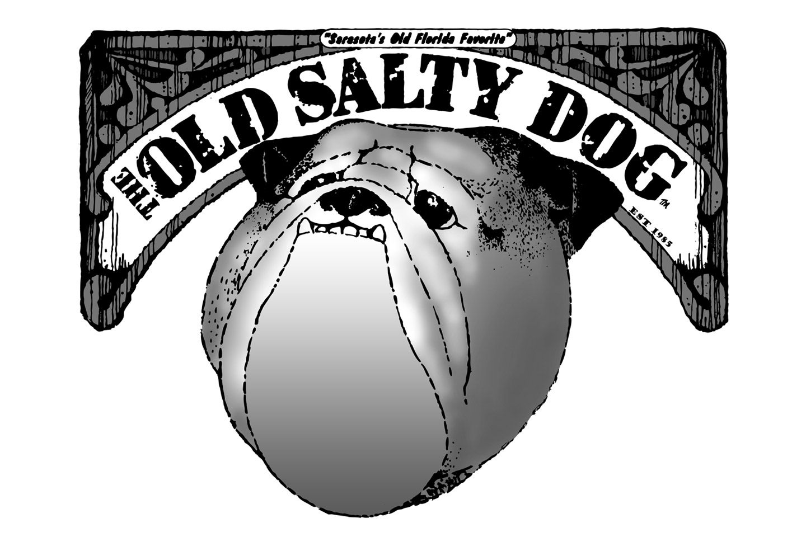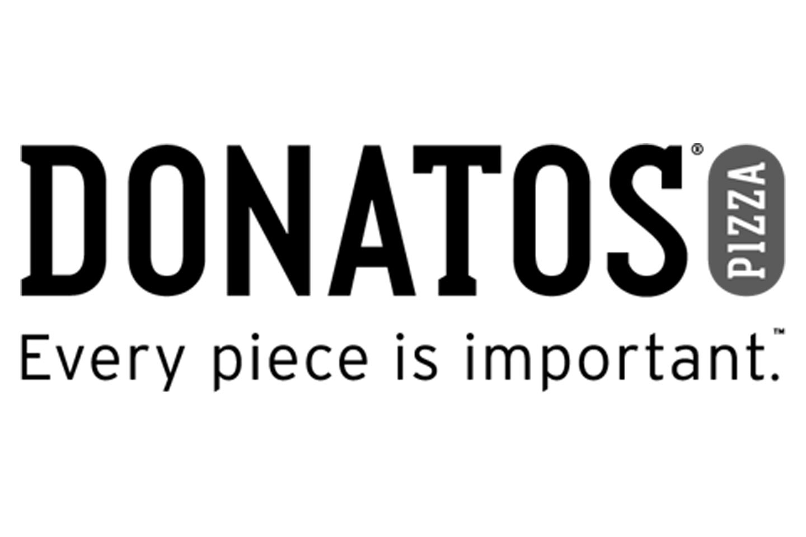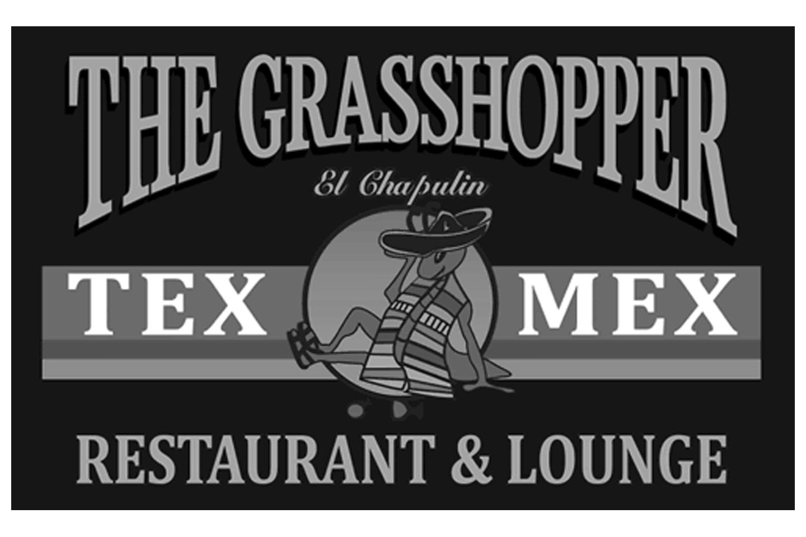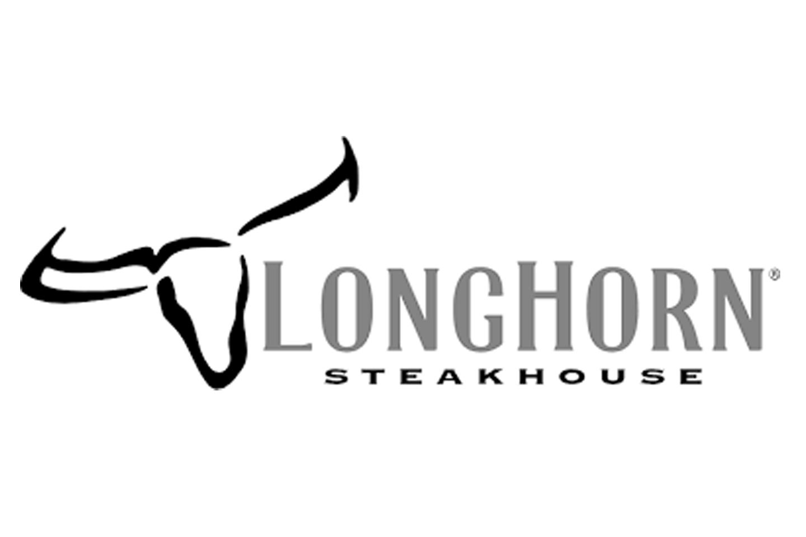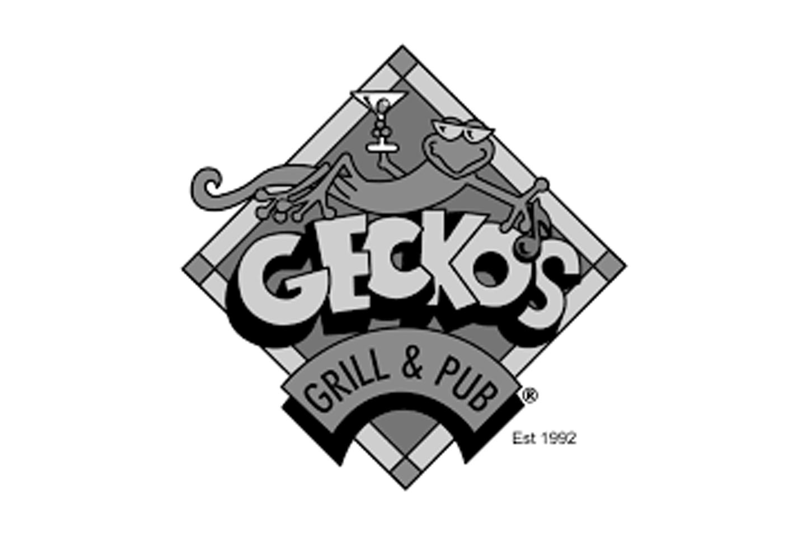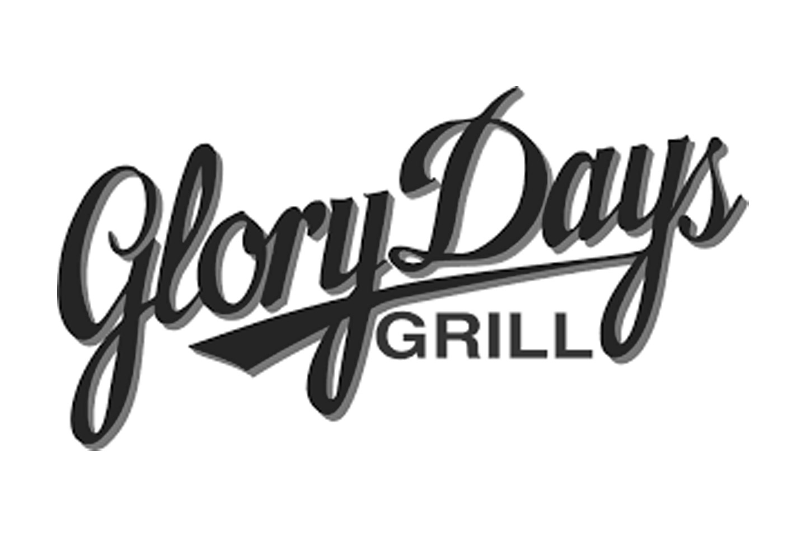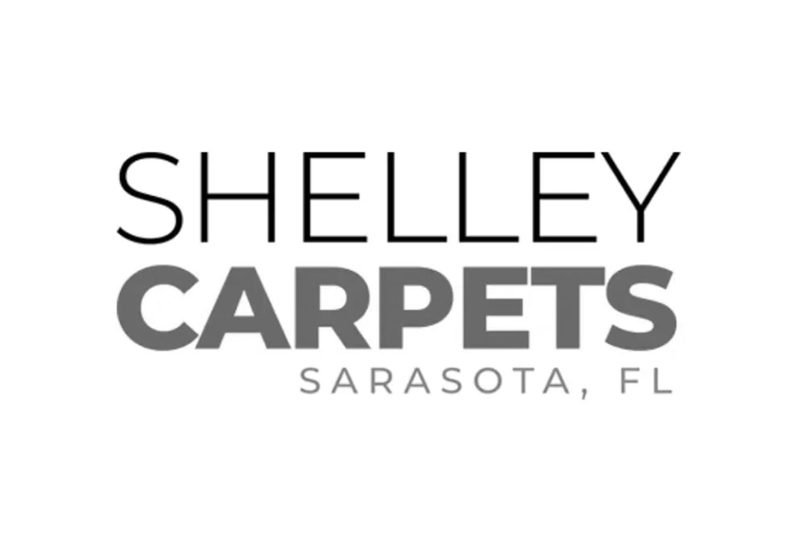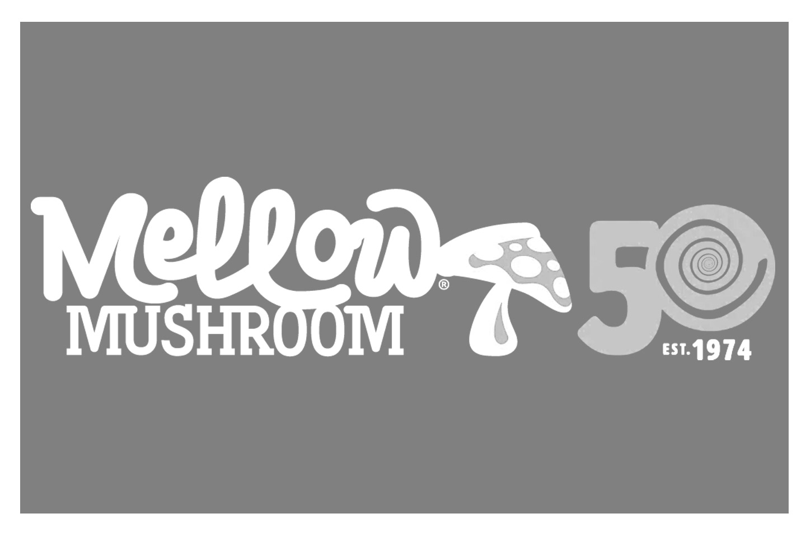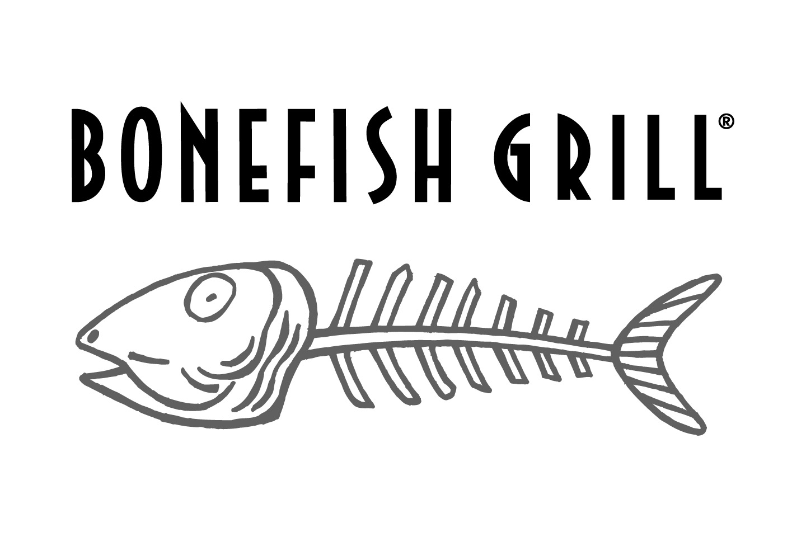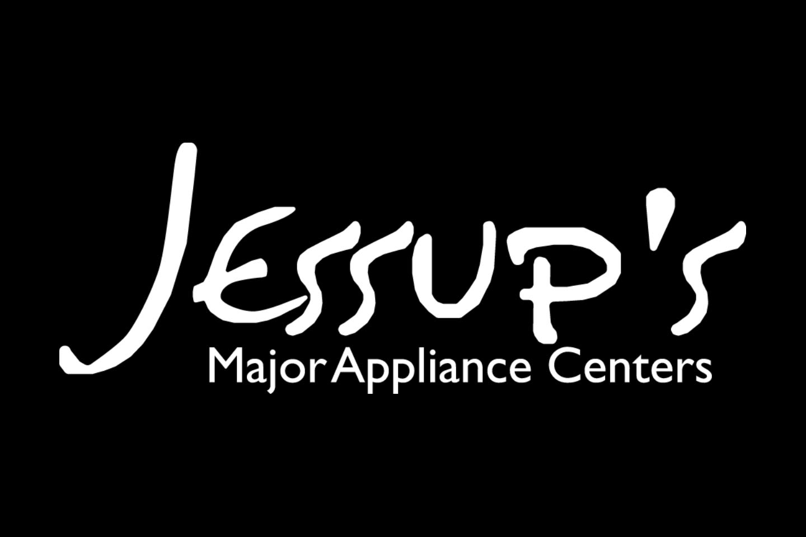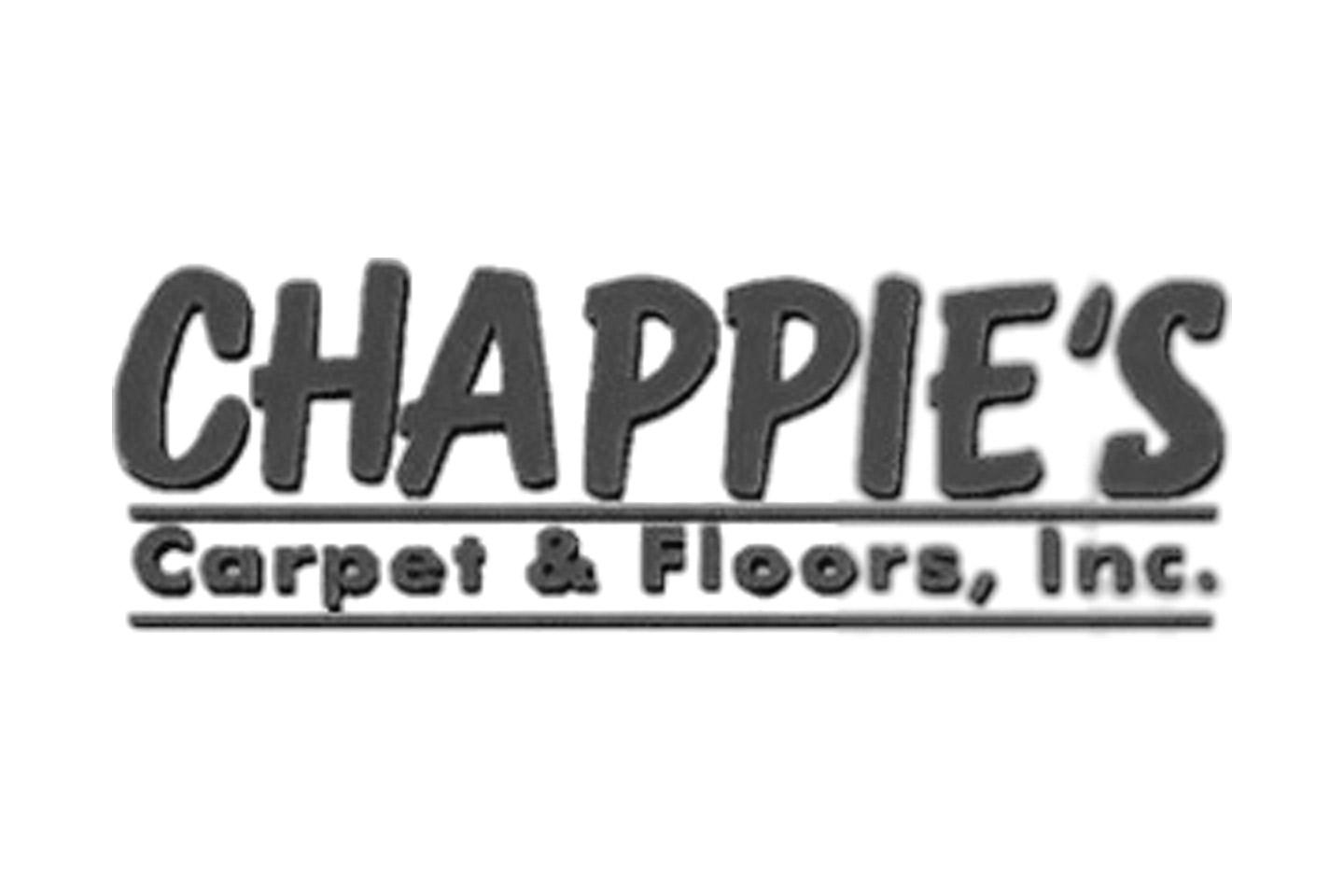22909 Forest Edge Court, Estero, FL 34135
$1,225,000 - For Sale


















































Property Details
Price: $1,225,000
Sq Ft: 2,741
($447 per sqft)
Bedrooms: 4
Bathrooms: 3
Partial Baths: 1
Unit On Floor: 1
City:Estero
County:Lee
Type:Single Family
Development:Shadow Wood At The Brooks
Subdivision:Cedar Glen
Acres:0.42
Year Built:2000
Listing Number:225073776
Status Code:A-Active
Taxes:$7,985.17
Tax Year: 2024
Garage: 2.00
/ Y
Furnishings: Unfurnished
Pets Allowed: Yes
Total Recurring Fees: $5,409
Calculate Your Payment
Equipment:
Dryer
Dishwasher
Freezer
Disposal
Microwave
Range
Refrigerator
Washer
Interior Features:
Breakfast Bar
Bedroom On Main Level
Separate Formal Dining Room
Dual Sinks
Entrance Foyer
Eat In Kitchen
Kitchen Island
Main Level Primary
Pantry
Split Bedrooms
Shower Only
Separate Shower
Cable Tv
Vaulted Ceilings
Walk In Closets
High Speed Internet
Exterior Features:
Sprinkler Irrigation
None
Outdoor Kitchen
Shutters Electric
Water Feature
View:
Y
Waterfront Description:
None
Amenities:
Beach Rights
Basketball Court
Bocce Court
Clubhouse
Fitness Center
Golf Course
Barbecue
Picnic Area
Playground
Pickleball
Private Membership
Pool
Putting Greens
Restaurant
Sauna
Sidewalks
Tennis Courts
Trails
Management
Financial Information:
Taxes: $7,985.17
Tax Year: 2024
HOA Fee 1: $5,409.00
HOA Frequency 1: Annually
Room Dimensions:
Laundry: Inside,Laundry Tub
Save Property
Exceptional private 18,000+ sq ft lot and customized home located on quiet street in Cedar Glen in Shadow Wood. The owners doubled the size of the lanai which features an open lounging area with all day sun, picture screen windows, outdoor kitchen, covered and uncovered dining area, resort style pool with water feature, above ground hot tub and fire pit. Entertaining is easy for family, friends, grandkids or pets with this outstanding space. Inside the home incorporates a great room floor plan with vaulted ceiling and easy access to the kitchen. The kitchen has quartz countertops, 36 x 36 porcelain flooring, center island for prepping, eat-in-bar and eat-in kitchen. Lots of bedroom spaces with large primary ensuite, guest suite and two bedrooms with private bath that could be used as flex rooms for second office, gym or hobby room. Den is located off great room and has a closet and could be used as a 5th bedroom. Primary suite features a sitting area, private exit to lanai, 2 custom closets, and renovated bath. Additional features include 2018 roof, oversized garage, electric hurricane shutters on lanai and front door, and lanai pavers. Shadow Wood Country Club has 54 holes of golf, social/dining, tennis and bocce. The new lifestyle Amenity Center is under construction and will include 2 resort style pools, a kids pool, restaurant and bar, 6 indoor pickleball courts, racquet pro shop and grab and go cage. The Commons Club membership offers access to the private beach club, fitness center and spa, pickleball, social activities, private restaurant, playground, and lap pool. Memberships optional. Great location close to airport, shopping, restaurants, beaches and health care. Give me a call for your private tour today.
Building Description: Ranch, One Story
MLS Area: Es04 - The Brooks
Total Square Footage: 3,604
Total Floors: 1
Water: Public
Construction: Block, Concrete, Stucco
Short Sale: No
Date Listed: 2025-10-17 05:32:39
Pool: Y
Pool Description: Concrete, Electric Heat, Heated, In Ground, Screen Enclosure
Private Spa: Y
Furnished: Unfurnished
Den: Y
Windows: Single Hung
Parking: Attached, Driveway, Garage, Paved, Garage Door Opener
Garage Description: Y
Garage Spaces: 2
Attached Garage: Y
Flooring: Tile, Wood
Roof: Tile
Heating: Central, Electric
Cooling: Central Air, Electric
Storm Protection: Electric Shutters, None
Security: Security Gate, Gated With Guard, Gated Community, Security Guard, Smoke Detectors
Laundry: Inside, Laundry Tub
Irrigation: Municipal
Pets: Yes
Restrictions: Architectural, Deed Restrictions, No Commercial, No Rv
Sewer: Public Sewer
Lot Desc.: Irregular Lot, Oversized Lot, Cul De Sac, Sprinklers Automatic
Amenities: Beach Rights, Basketball Court, Bocce Court, Clubhouse, Fitness Center, Golf Course, Barbecue, Picnic Area, Playground, Pickleball, Private Membership, Pool, Putting Greens, Restaurant, Sauna, Sidewalks, Tennis Courts, Trails, Management
Listing Courtesy Of: Keller Williams Elite Realty
betsyh801@aol.com
Exceptional private 18,000+ sq ft lot and customized home located on quiet street in Cedar Glen in Shadow Wood. The owners doubled the size of the lanai which features an open lounging area with all day sun, picture screen windows, outdoor kitchen, covered and uncovered dining area, resort style pool with water feature, above ground hot tub and fire pit. Entertaining is easy for family, friends, grandkids or pets with this outstanding space. Inside the home incorporates a great room floor plan with vaulted ceiling and easy access to the kitchen. The kitchen has quartz countertops, 36 x 36 porcelain flooring, center island for prepping, eat-in-bar and eat-in kitchen. Lots of bedroom spaces with large primary ensuite, guest suite and two bedrooms with private bath that could be used as flex rooms for second office, gym or hobby room. Den is located off great room and has a closet and could be used as a 5th bedroom. Primary suite features a sitting area, private exit to lanai, 2 custom closets, and renovated bath. Additional features include 2018 roof, oversized garage, electric hurricane shutters on lanai and front door, and lanai pavers. Shadow Wood Country Club has 54 holes of golf, social/dining, tennis and bocce. The new lifestyle Amenity Center is under construction and will include 2 resort style pools, a kids pool, restaurant and bar, 6 indoor pickleball courts, racquet pro shop and grab and go cage. The Commons Club membership offers access to the private beach club, fitness center and spa, pickleball, social activities, private restaurant, playground, and lap pool. Memberships optional. Great location close to airport, shopping, restaurants, beaches and health care. Give me a call for your private tour today.
Share Property
Additional Information:
Building Description: Ranch, One Story
MLS Area: Es04 - The Brooks
Total Square Footage: 3,604
Total Floors: 1
Water: Public
Construction: Block, Concrete, Stucco
Short Sale: No
Date Listed: 2025-10-17 05:32:39
Pool: Y
Pool Description: Concrete, Electric Heat, Heated, In Ground, Screen Enclosure
Private Spa: Y
Furnished: Unfurnished
Den: Y
Windows: Single Hung
Parking: Attached, Driveway, Garage, Paved, Garage Door Opener
Garage Description: Y
Garage Spaces: 2
Attached Garage: Y
Flooring: Tile, Wood
Roof: Tile
Heating: Central, Electric
Cooling: Central Air, Electric
Storm Protection: Electric Shutters, None
Security: Security Gate, Gated With Guard, Gated Community, Security Guard, Smoke Detectors
Laundry: Inside, Laundry Tub
Irrigation: Municipal
Pets: Yes
Restrictions: Architectural, Deed Restrictions, No Commercial, No Rv
Sewer: Public Sewer
Lot Desc.: Irregular Lot, Oversized Lot, Cul De Sac, Sprinklers Automatic
Amenities: Beach Rights, Basketball Court, Bocce Court, Clubhouse, Fitness Center, Golf Course, Barbecue, Picnic Area, Playground, Pickleball, Private Membership, Pool, Putting Greens, Restaurant, Sauna, Sidewalks, Tennis Courts, Trails, Management
Map of 22909 Forest Edge Court, Estero, FL 34135
View Map & DirectionsListing Courtesy Of: Keller Williams Elite Realty
betsyh801@aol.com
Thank You To Our Sponsors
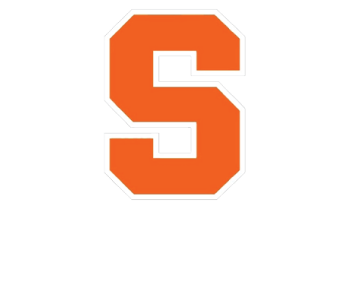
Location
2155 Bahia Vista St
Sarasota, FL 34239
Contact
SARASOTA FOOTBALL
941-955-0181

Our Web site Accessibility
We are committed to providing an accessible web site. If you have difficulty accessing content, have difficulty viewing a file on the web site, or notice any accessibility problems, please contact us to specify the nature of the accessibility issue and any assistive technology you use. We will strive to provide the content you need in the format you require.
We welcome your suggestions and comments about improving ongoing efforts to increase the accessibility of this web site.
