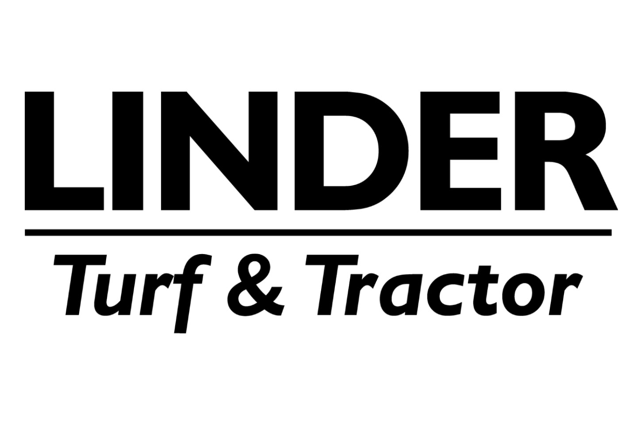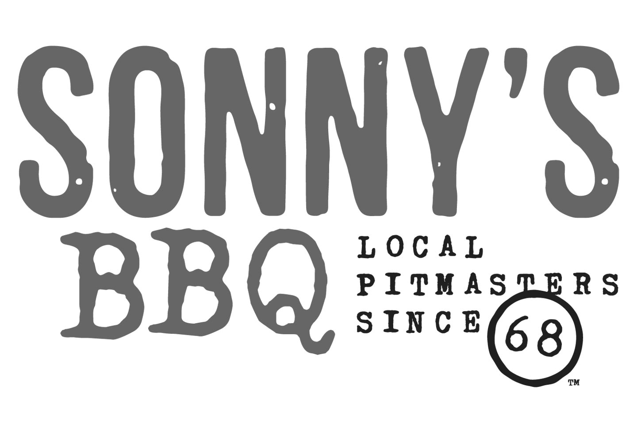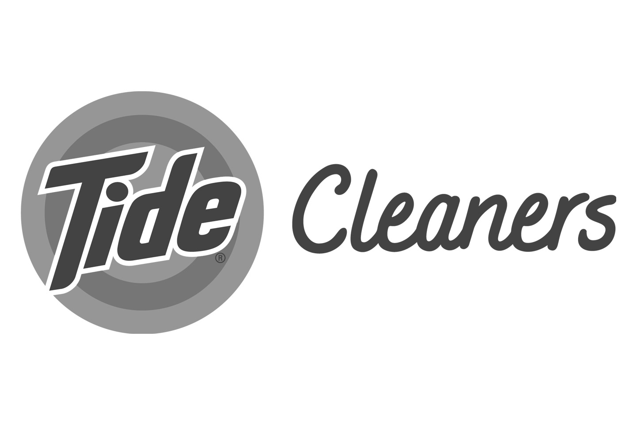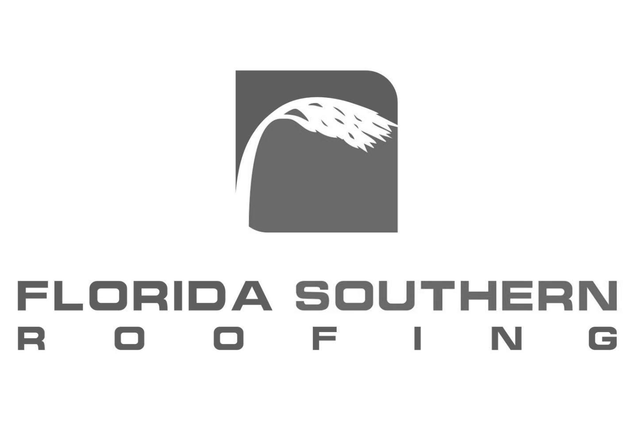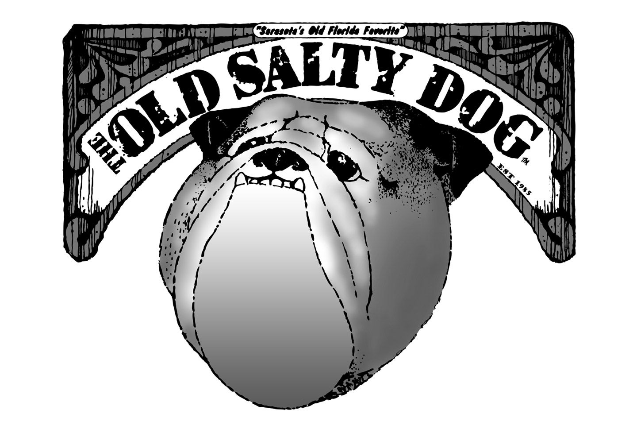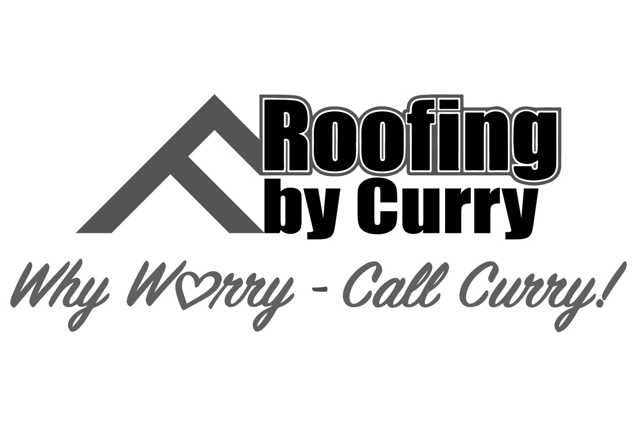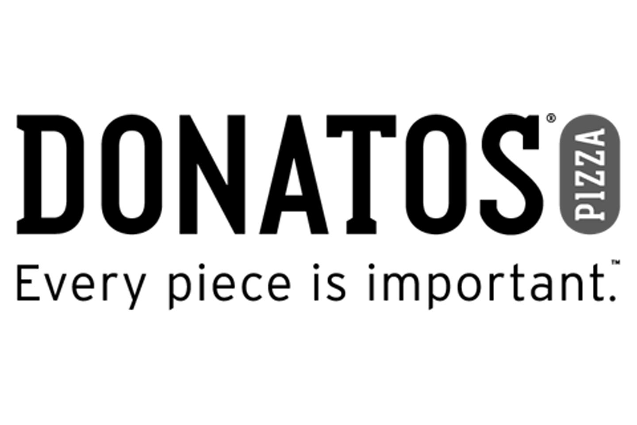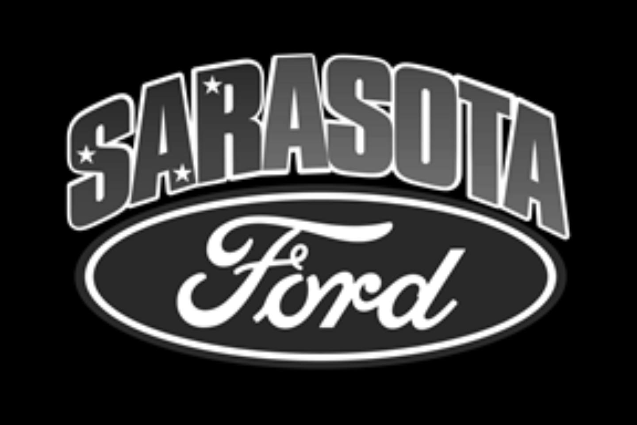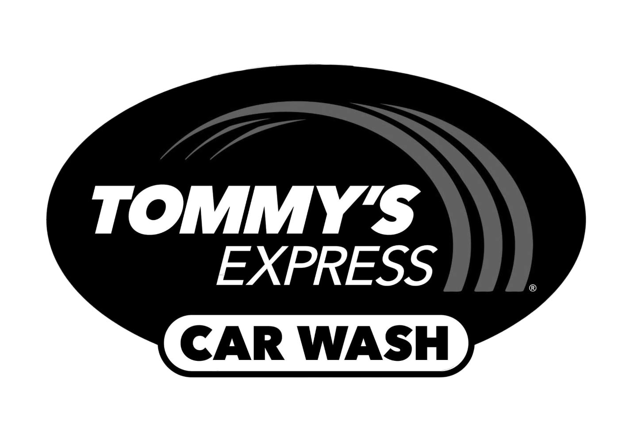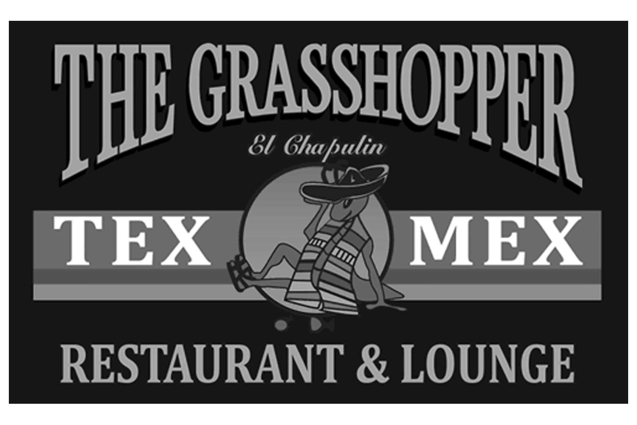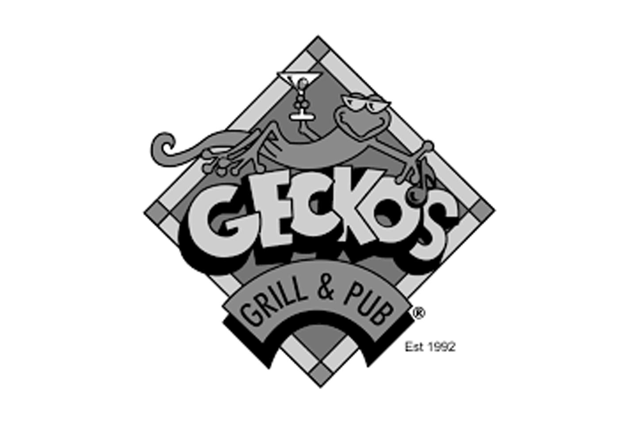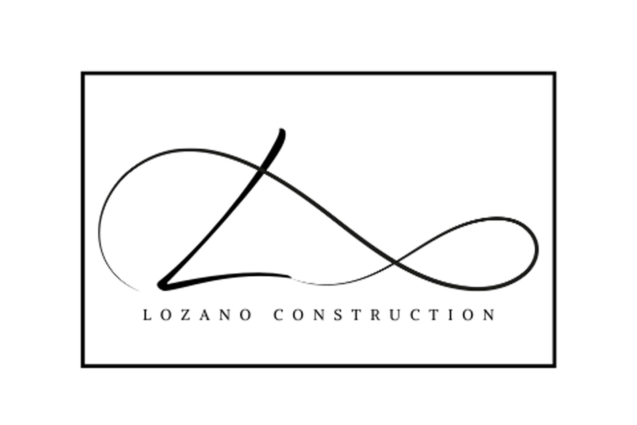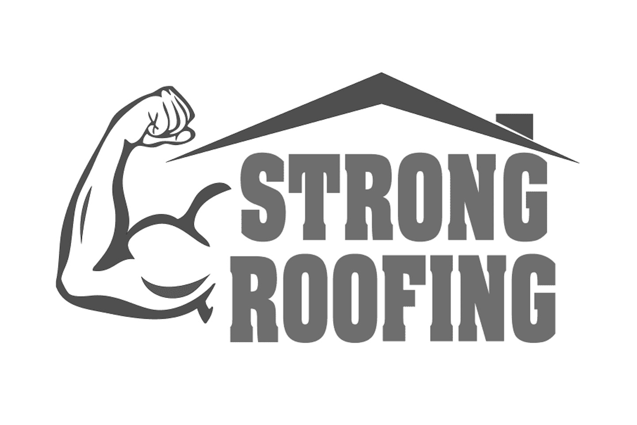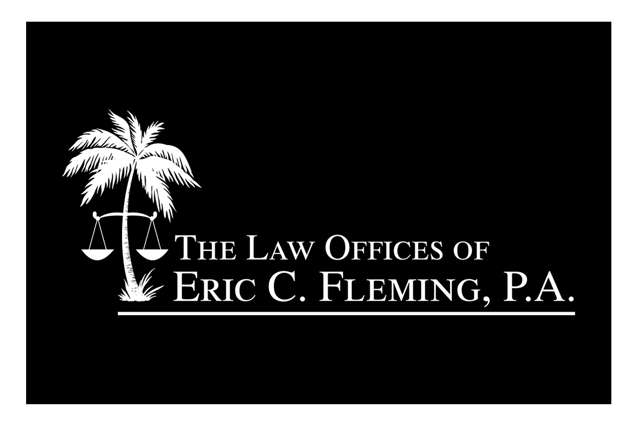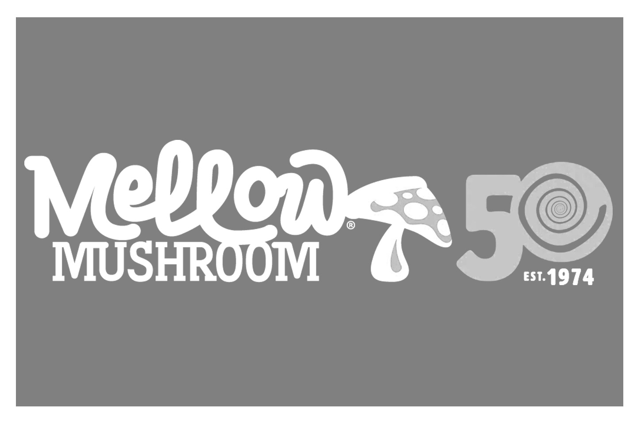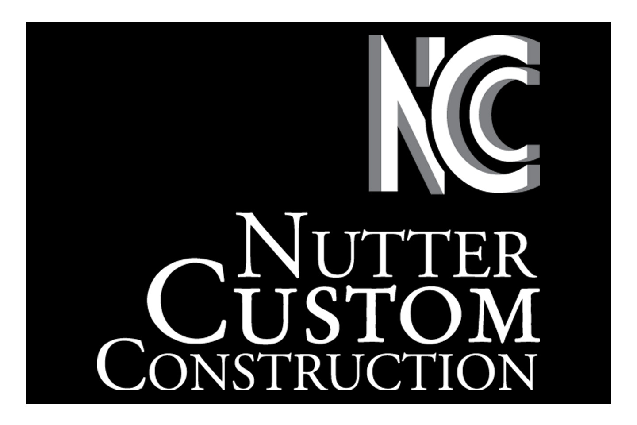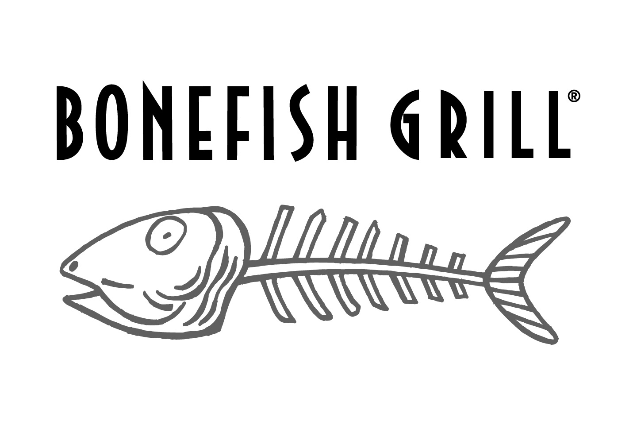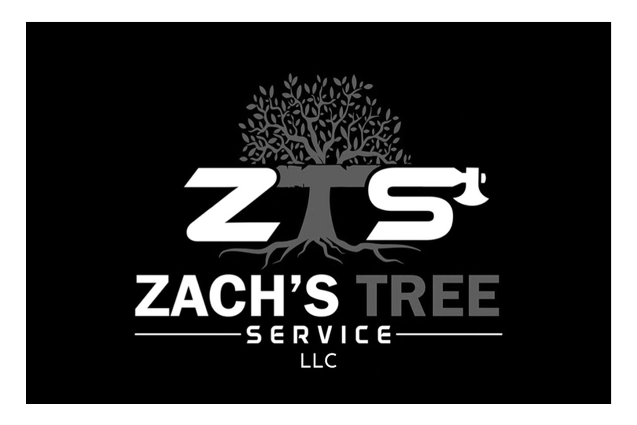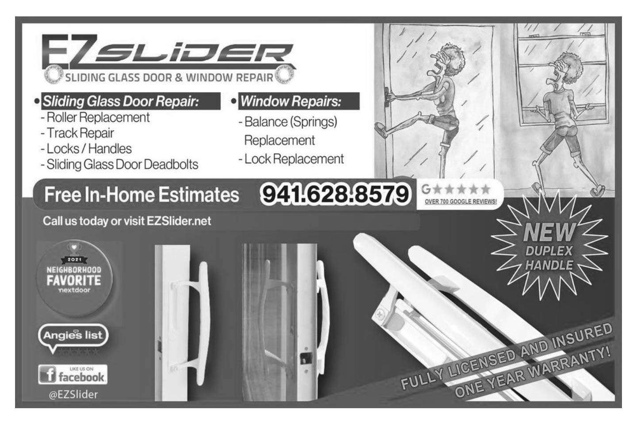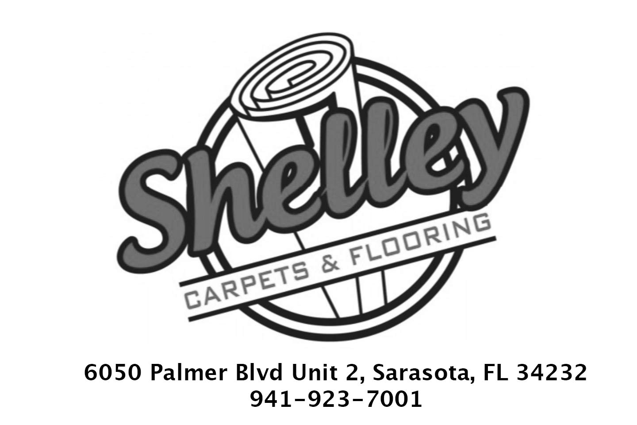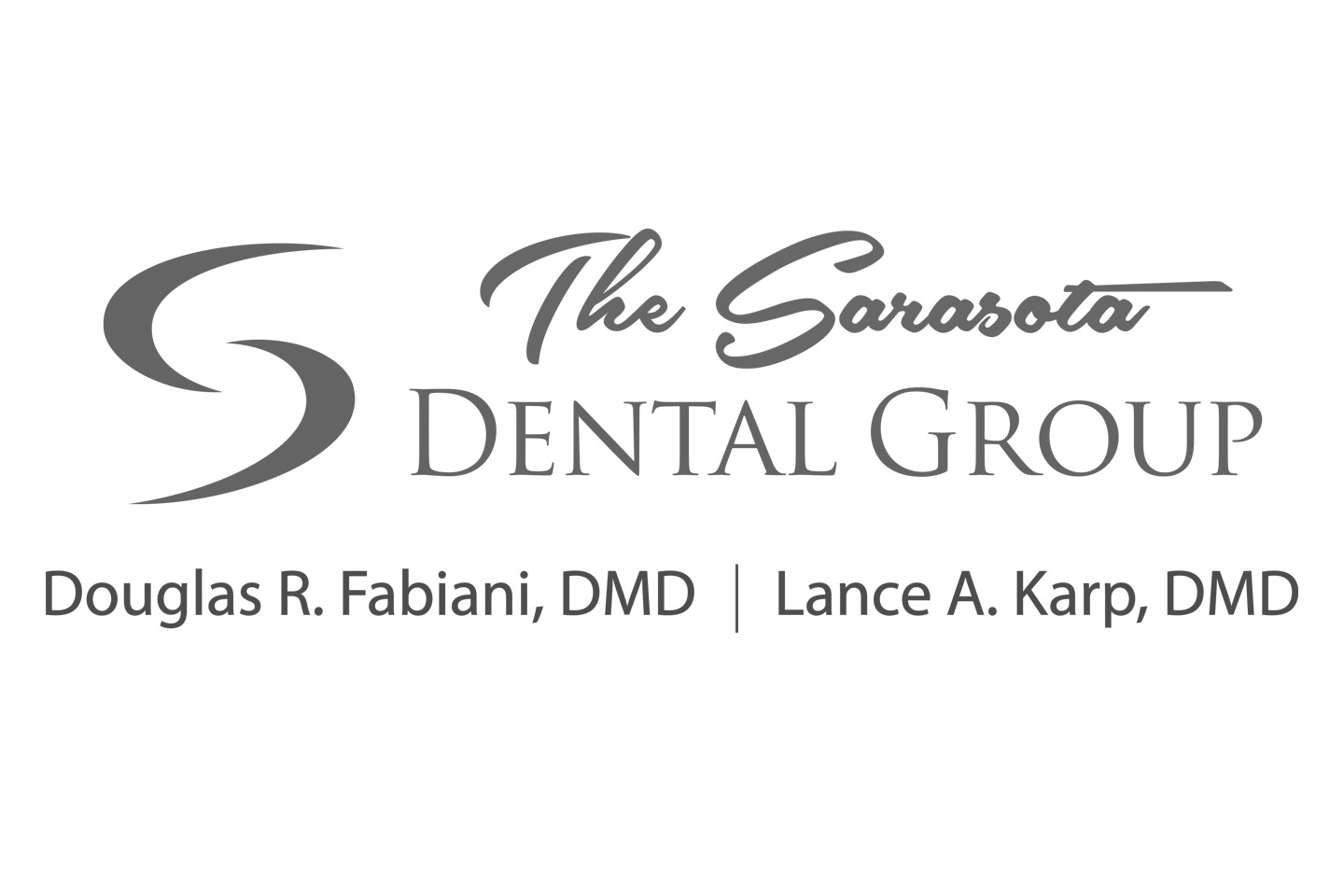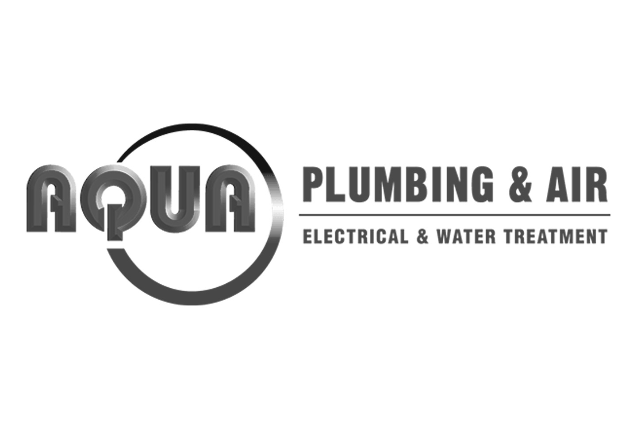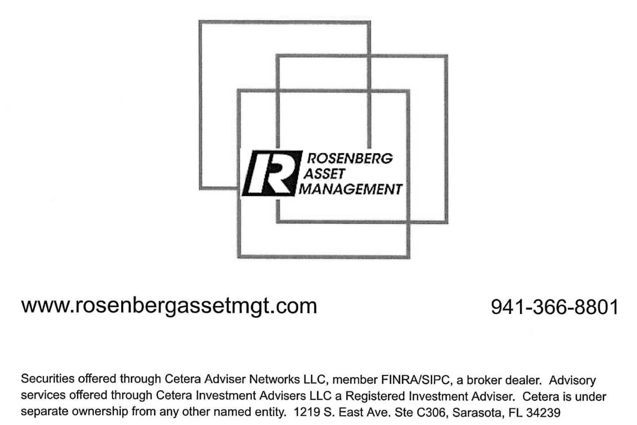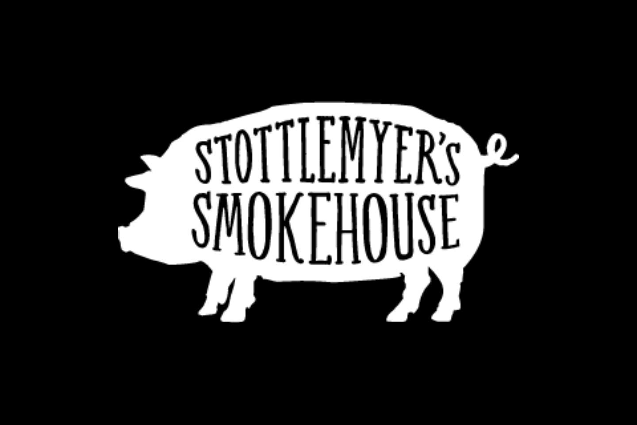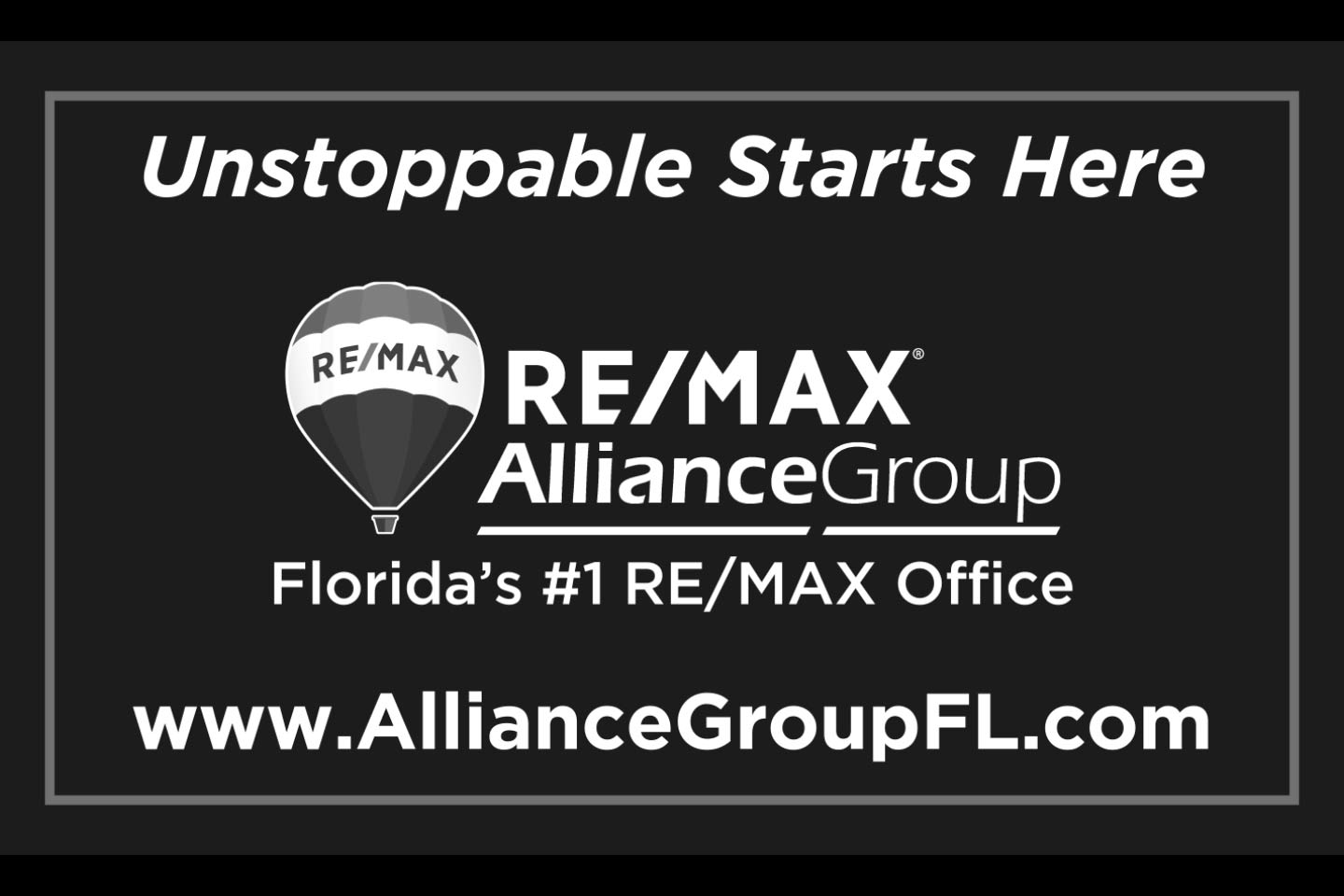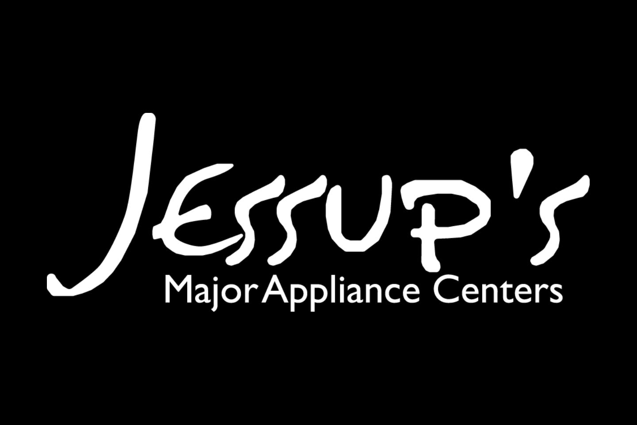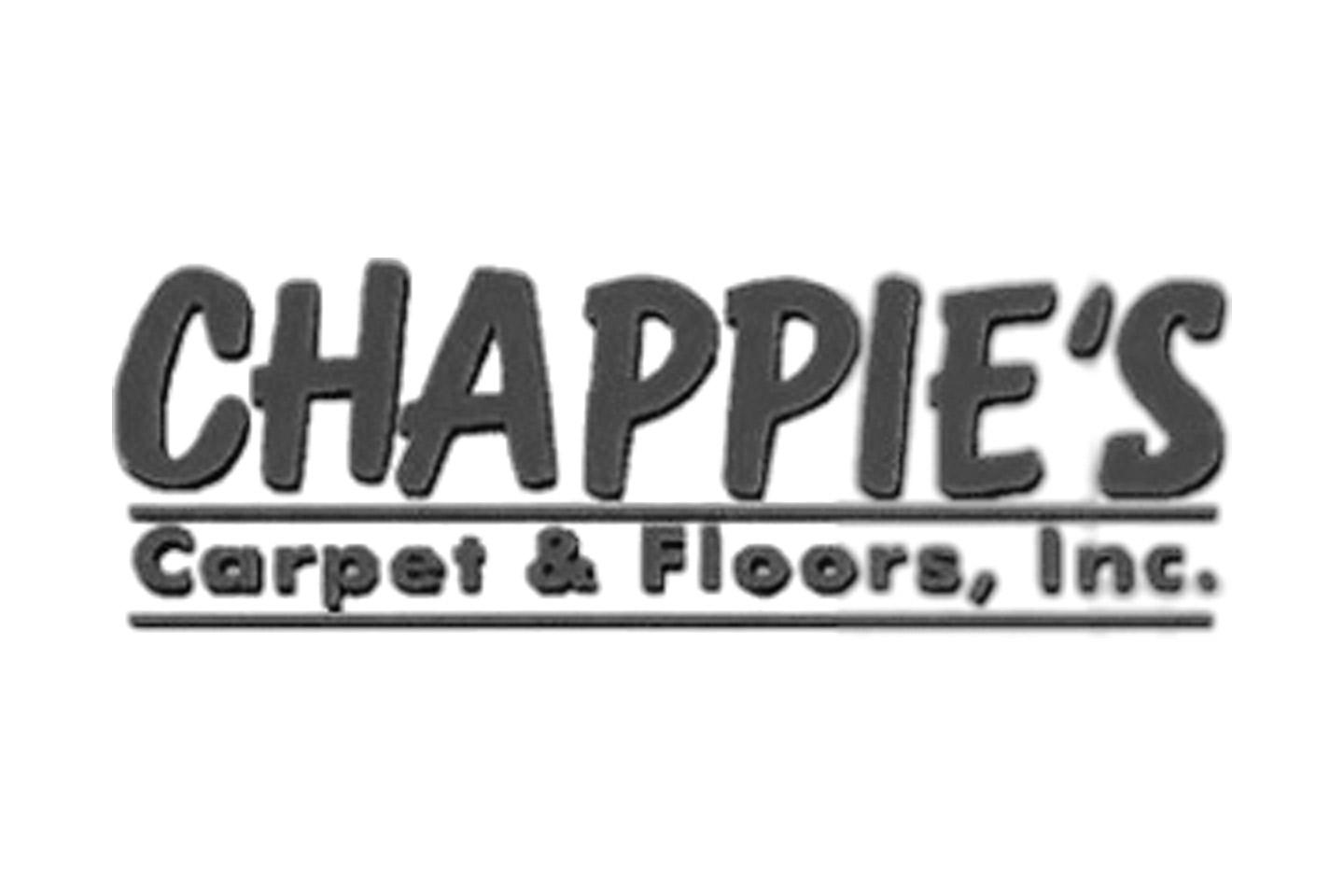1940A Bald Eagle Drive, Naples, FL 34105
$274,900 - For Sale













Property Details
Price: $274,900
Sq Ft: 1,370
($201 per sqft)
Bedrooms: 2
Bathrooms: 2
Unit On Floor: 1
City:Naples
County:Collier
Type:Condo
Development:Naples Bath And Tennis
Subdivision:Naples Bath And Tennis Club
Virtual Tour/Floorplan:View
Year Built:1977
Listing Number:224088086
Status Code:A-Active
Taxes:$733.46
Tax Year: 2023
Garage: 0.00
/ N
Furnishings: Unfurnished
Pets Allowed: Call,Conditional
Calculate Your Payment
Equipment:
Dishwasher
Electric Cooktop
Freezer
Microwave
Refrigerator
Interior Features:
Dual Sinks
Eat In Kitchen
Pantry
Shower Only
Separate Shower
Cable Tv
Walk In Closets
Split Bedrooms
Exterior Features:
None
Water Feature
View:
Y
Waterfront Description:
Lake
Amenities:
Trails
Financial Information:
Taxes: $733.46
Tax Year: 2023
HOA Fee 2: $507.00
HOA Frequency 2: Monthly
Room Dimensions:
Laundry: Washer Hookup,Dryer Hooku
School Information:
Elementary School: Osceola Elementary Scho
Middle School: Pine Ridge Middle
Junior High: Pine Ridge Middle
High School: Barron Collier
Save Property
View Virtual Tour
Priced to sell! This picturesque and tranquil retreat is conveniently located in the heart of Naples and less than four miles from our breathtaking beaches. The floor to ceiling windows in the great room have a spectacular view of the lake, fountain, and magical sunsets. The 1,370 sq ft, 2-bedroom, 2-bathroom home is nestled among lush, mature landscaping, creating a true tropical Florida ambiance with added pathways and bridges for walking enthusiasts and their pets. The home has been updated with new luxury flooring and light fixtures. Ample storage is thoughtfully incorporated, including an oversized closet in the primary bedroom and a spacious pantry along the entry hallway to the kitchen. A private gated walkway leads to Publix, Target, and a variety of shops and restaurants. This unit is truly a must-see!
Building Description: Two Story, Low Rise
Building Design: Low Rise (1-3 Floors)
MLS Area: Na16 - Goodlette W/O 75
Total Square Footage: 1,370
Total Floors: 1
Water: Public
Construction: Block, Concrete, Stucco
Date Listed: 2024-11-05 11:17:26
Pool: N
Private Spa: N
Furnished: Unfurnished
Den: N
Windows: Casement Windows
Parking: Assigned, One Space
Garage Description: N
Garage Spaces: 0
Attached Garage: N
Flooring: Tile, Vinyl
Roof: Built Up, Flat
Heating: Central, Electric
Cooling: Central Air, Electric
Fireplace: N
Security: Security Gate, Gated Community, Smoke Detectors
Laundry: Washer Hookup, Dryer Hooku
Irrigation: Municipal
55+ Community: N
Pets: Call, Conditional
Sewer: Public Sewer
Lot Desc.: Zero Lot Line, Pond On Lot
Amenities: Trails
Listing Courtesy Of: William Raveis Real Estate
patti.ferguson@raveis.com
Priced to sell! This picturesque and tranquil retreat is conveniently located in the heart of Naples and less than four miles from our breathtaking beaches. The floor to ceiling windows in the great room have a spectacular view of the lake, fountain, and magical sunsets. The 1,370 sq ft, 2-bedroom, 2-bathroom home is nestled among lush, mature landscaping, creating a true tropical Florida ambiance with added pathways and bridges for walking enthusiasts and their pets. The home has been updated with new luxury flooring and light fixtures. Ample storage is thoughtfully incorporated, including an oversized closet in the primary bedroom and a spacious pantry along the entry hallway to the kitchen. A private gated walkway leads to Publix, Target, and a variety of shops and restaurants. This unit is truly a must-see!
Share Property
Additional Information:
Building Description: Two Story, Low Rise
Building Design: Low Rise (1-3 Floors)
MLS Area: Na16 - Goodlette W/O 75
Total Square Footage: 1,370
Total Floors: 1
Water: Public
Construction: Block, Concrete, Stucco
Date Listed: 2024-11-05 11:17:26
Pool: N
Private Spa: N
Furnished: Unfurnished
Den: N
Windows: Casement Windows
Parking: Assigned, One Space
Garage Description: N
Garage Spaces: 0
Attached Garage: N
Flooring: Tile, Vinyl
Roof: Built Up, Flat
Heating: Central, Electric
Cooling: Central Air, Electric
Fireplace: N
Security: Security Gate, Gated Community, Smoke Detectors
Laundry: Washer Hookup, Dryer Hooku
Irrigation: Municipal
55+ Community: N
Pets: Call, Conditional
Sewer: Public Sewer
Lot Desc.: Zero Lot Line, Pond On Lot
Amenities: Trails
Map of 1940A Bald Eagle Drive, Naples, FL 34105
View Map & DirectionsListing Courtesy Of: William Raveis Real Estate
patti.ferguson@raveis.com
Thank You To Our Sponsors

Location
2155 Bahia Vista St
Sarasota, FL 34239
Contact
SARASOTA FOOTBALL
941-955-0181

Our Web site Accessibility
We are committed to providing an accessible web site. If you have difficulty accessing content, have difficulty viewing a file on the web site, or notice any accessibility problems, please contact us to specify the nature of the accessibility issue and any assistive technology you use. We will strive to provide the content you need in the format you require.
We welcome your suggestions and comments about improving ongoing efforts to increase the accessibility of this web site.


