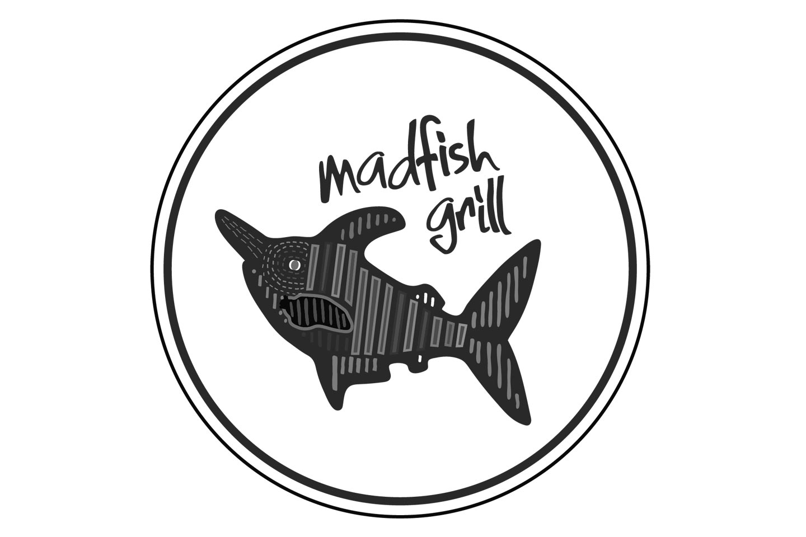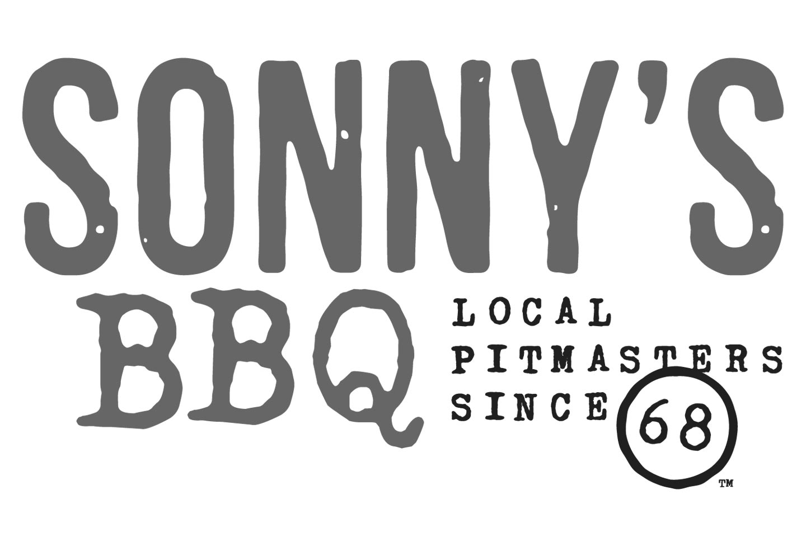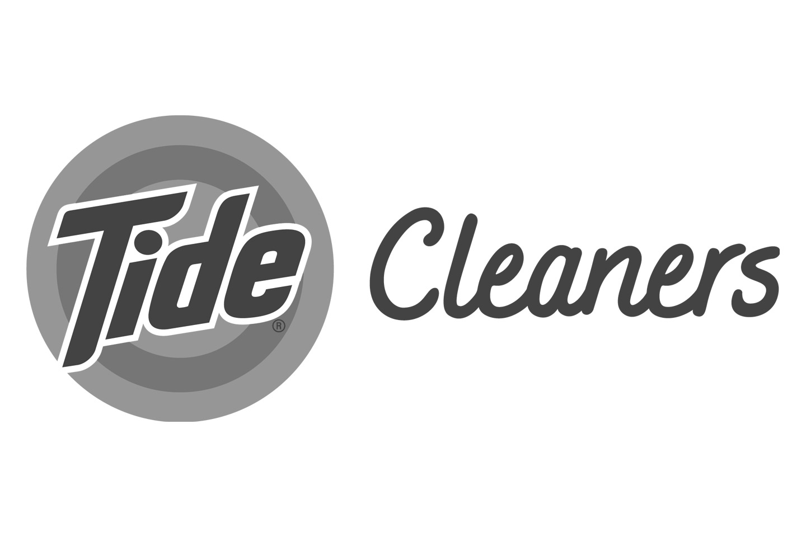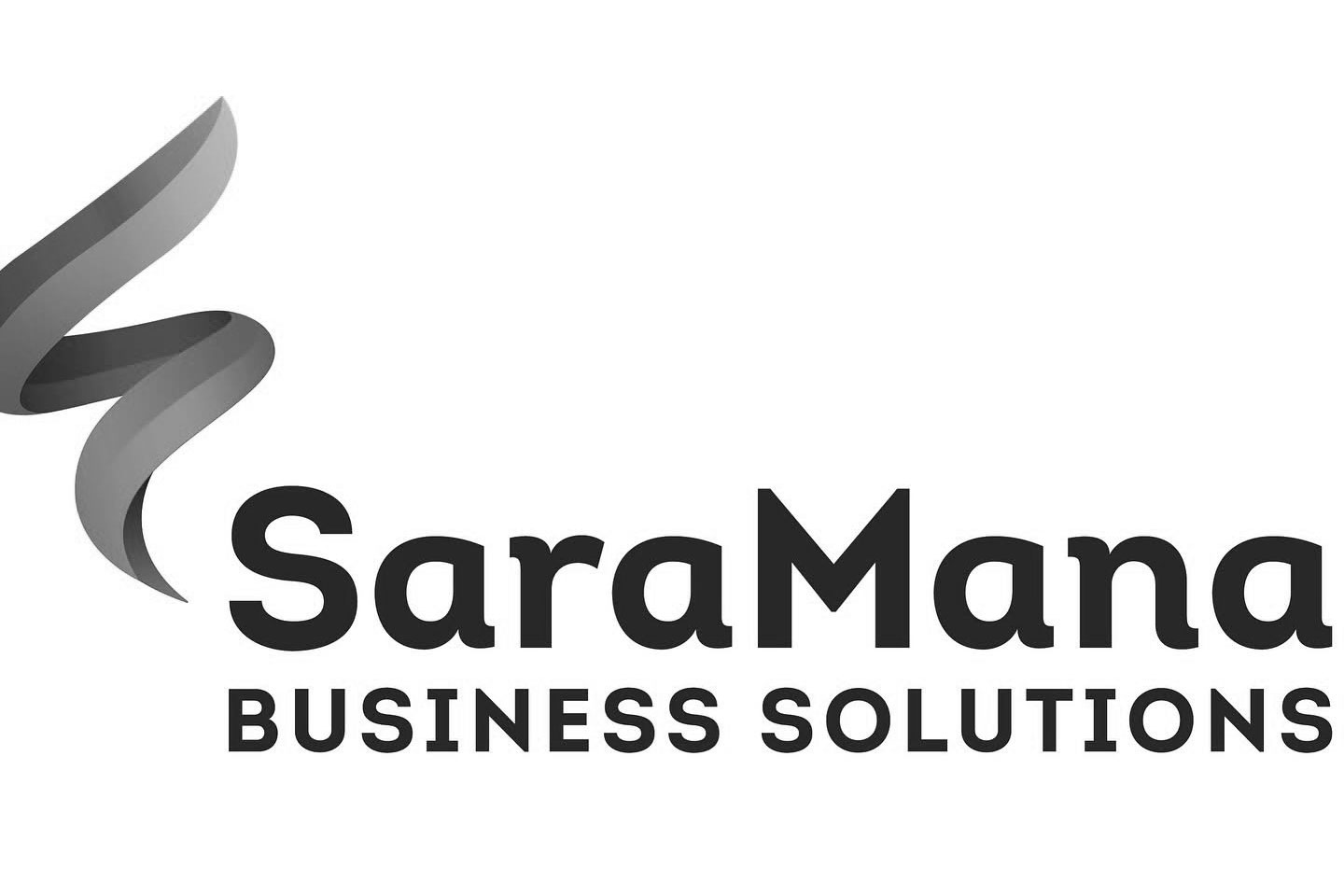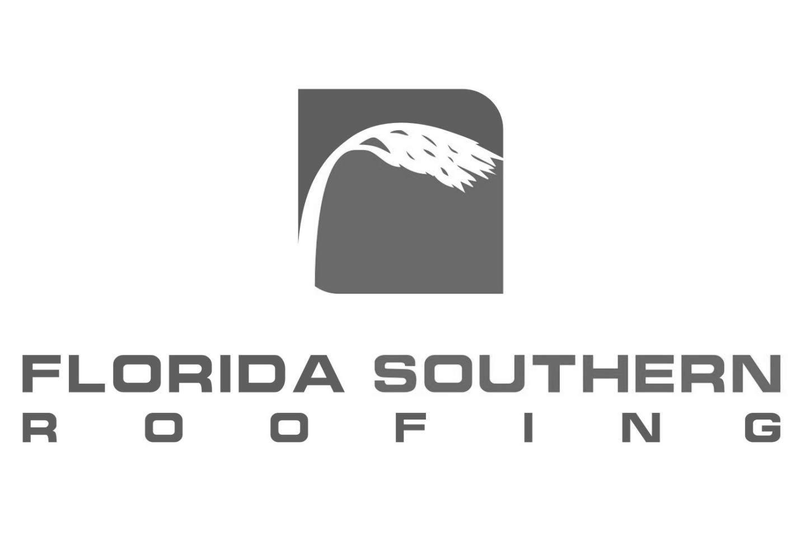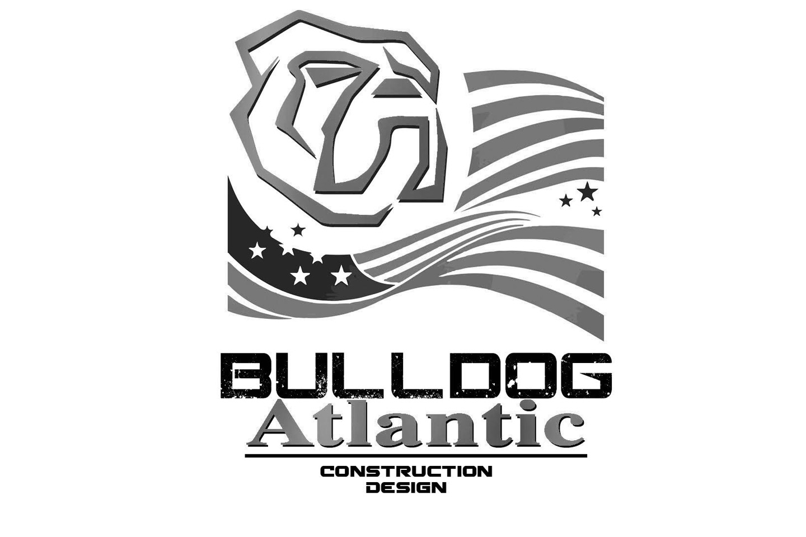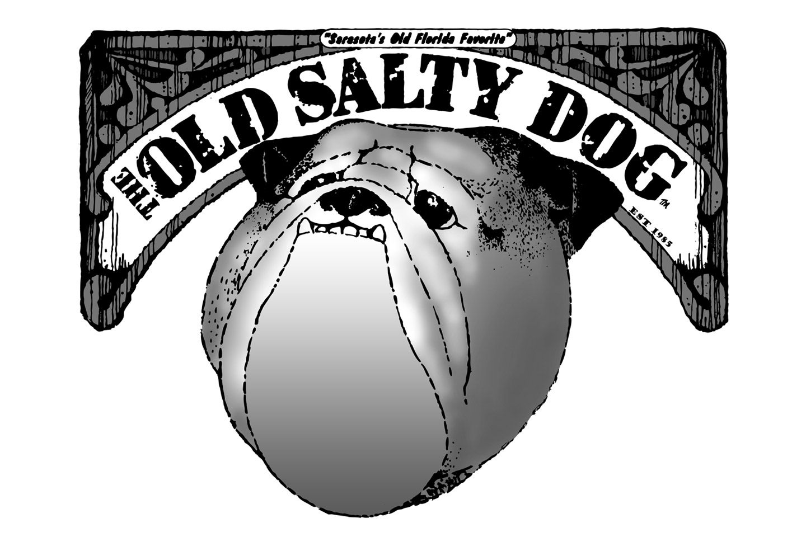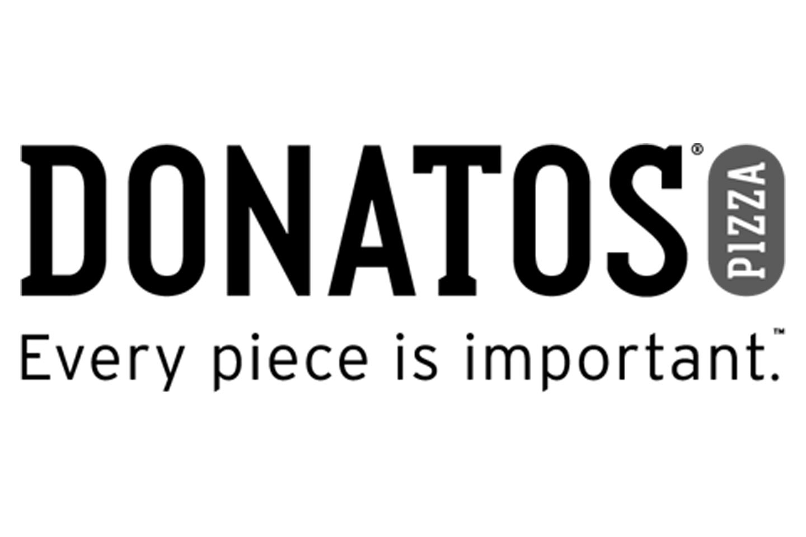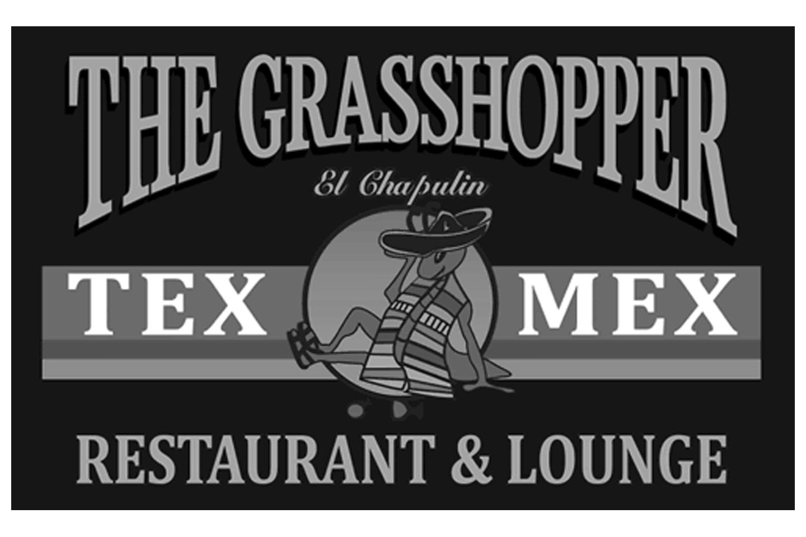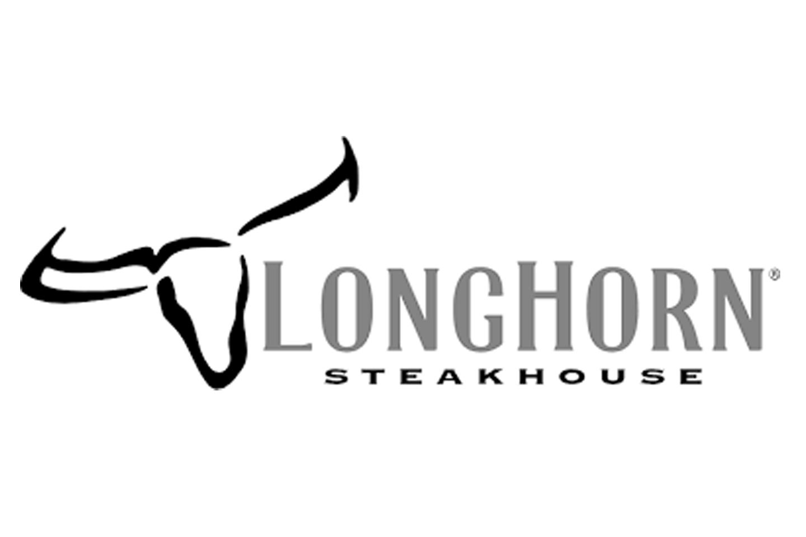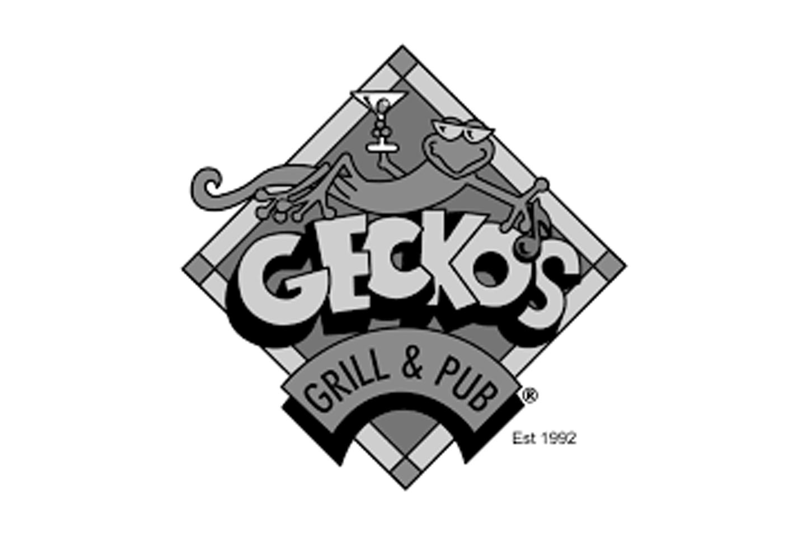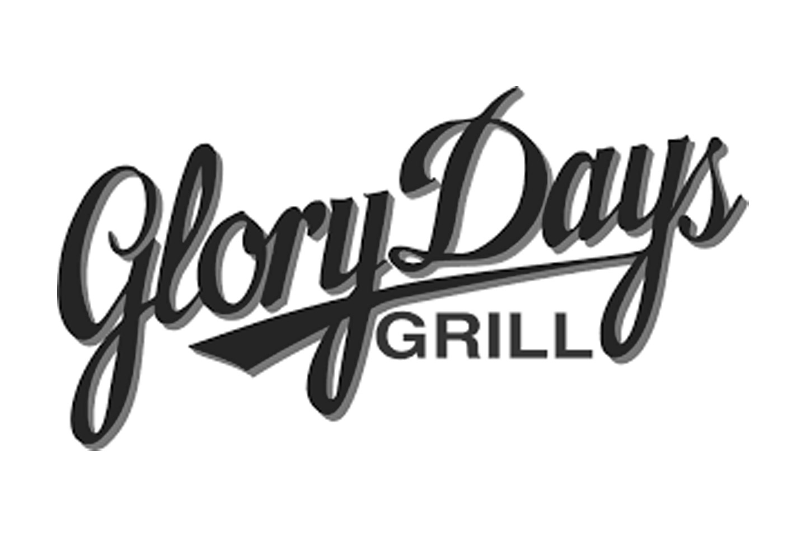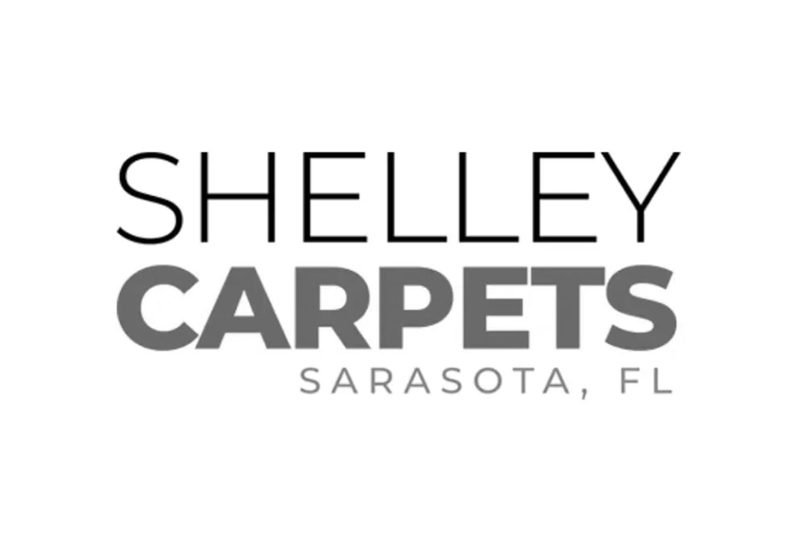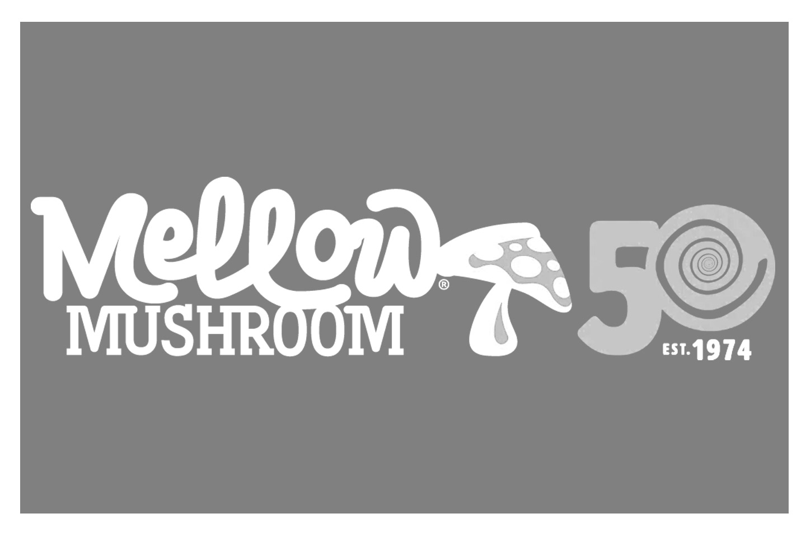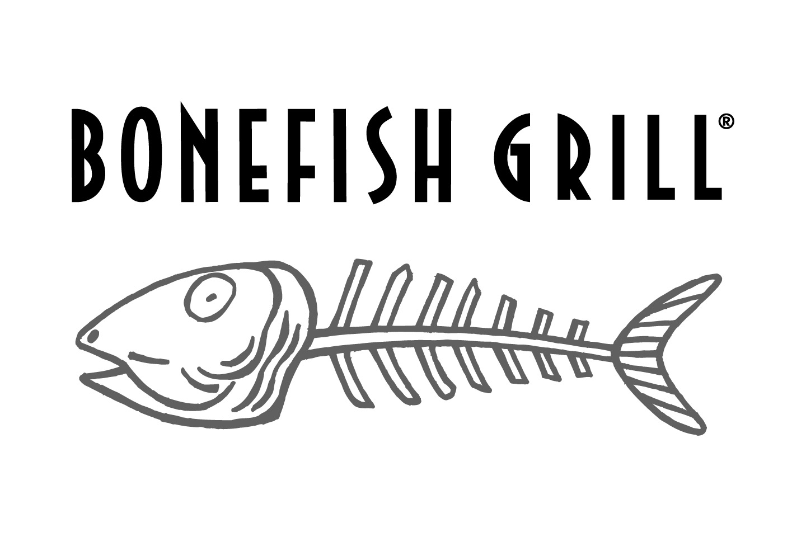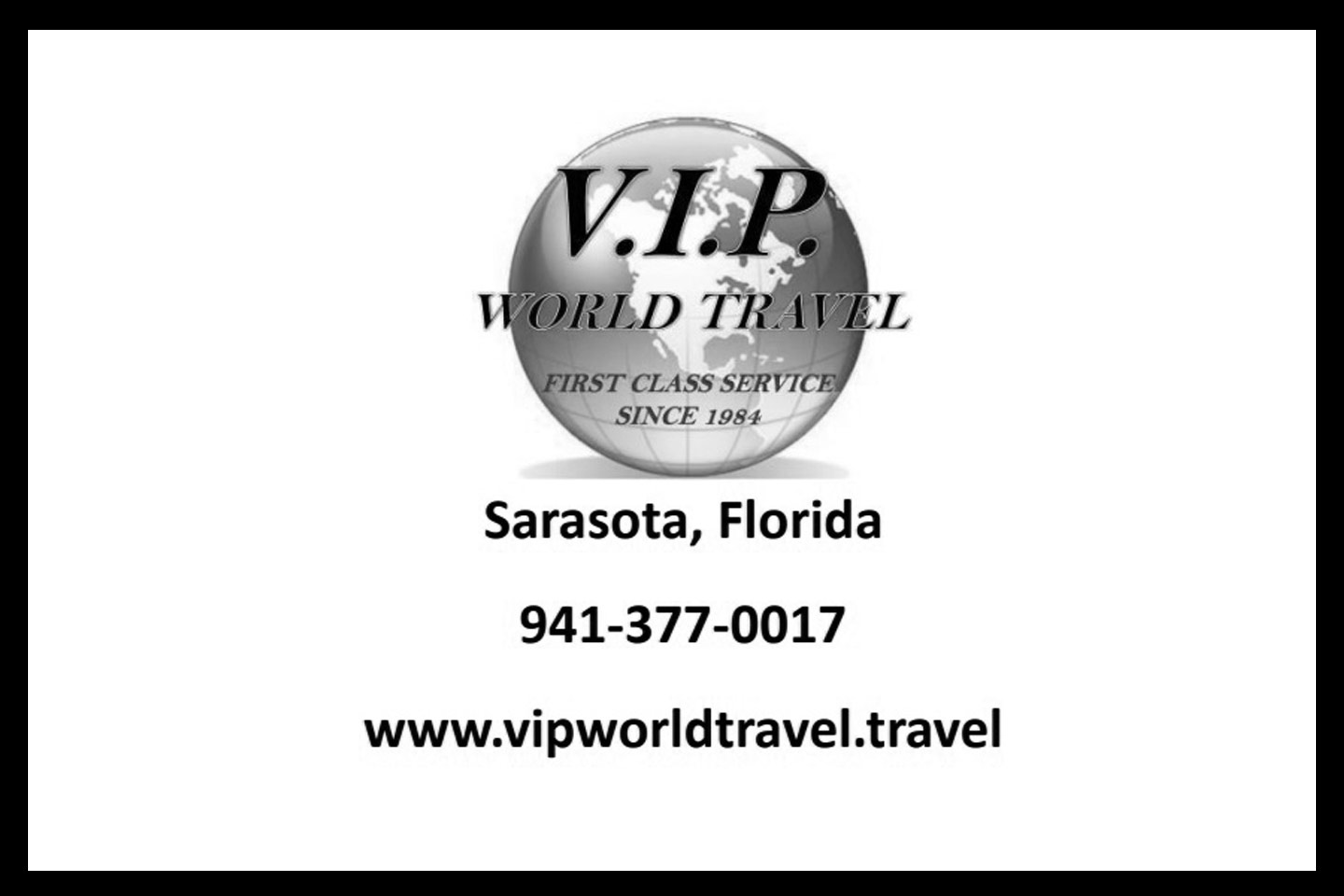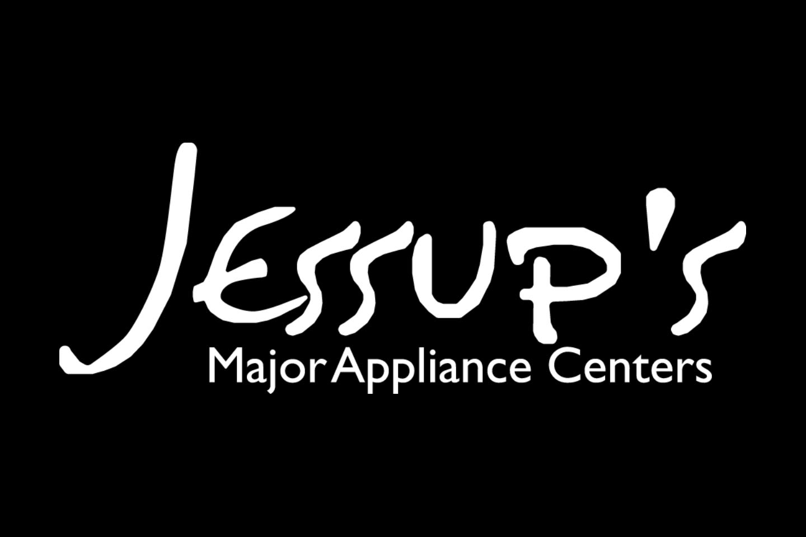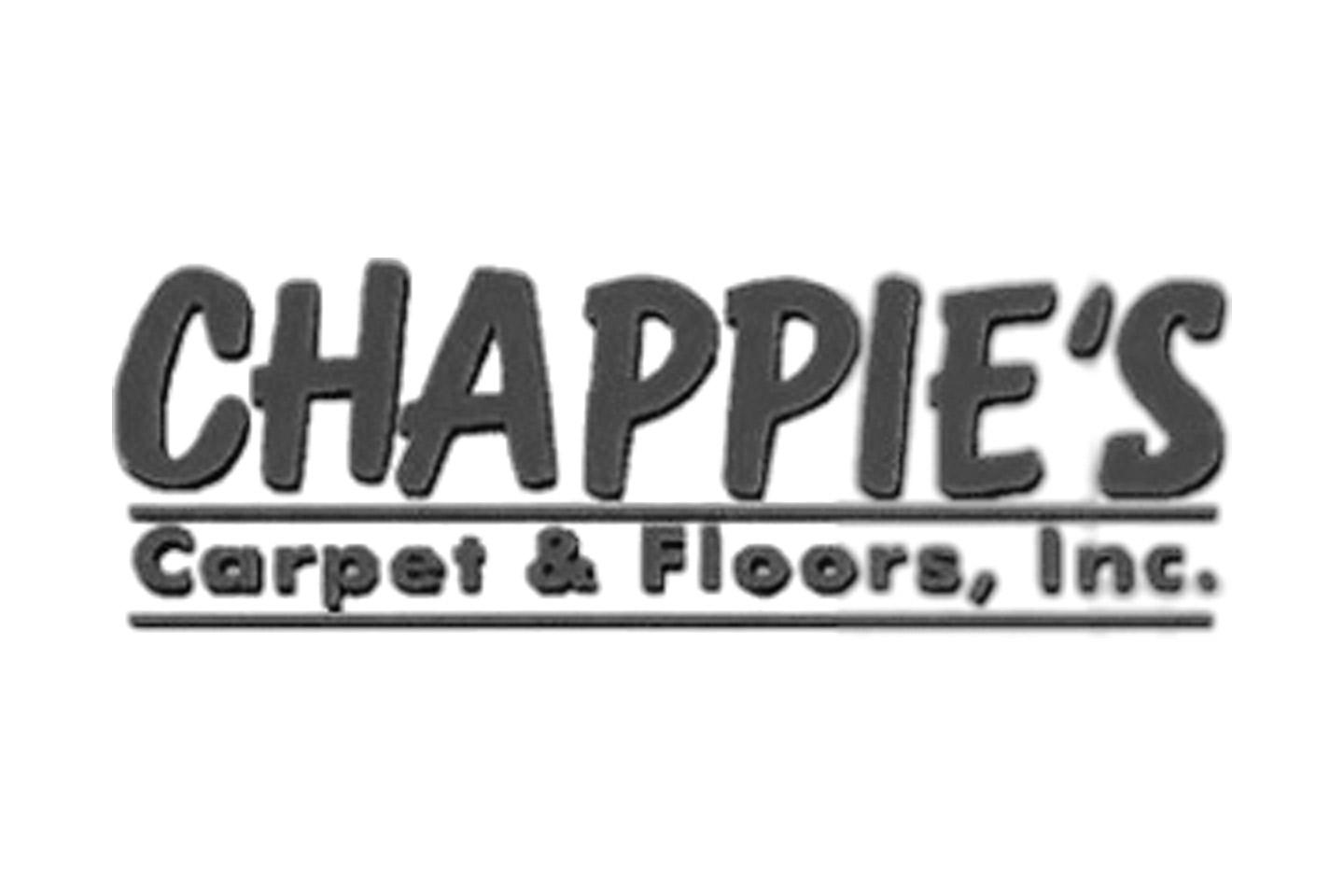18191 Parkside Greens Drive, Fort Myers, FL 33908
$625,000 - For Sale














































Property Details
Price: $625,000
Sq Ft: 2,538
($246 per sqft)
Bedrooms: 3
Bathrooms: 2
Unit On Floor: 1
City:Fort Myers
County:Lee
Type:Single Family
Development:Shadow Wood Preserve
Subdivision:Parkside
Acres:0.17
Virtual Tour/Floorplan:View
Year Built:2003
Listing Number:225070904
Status Code:A-Active
Taxes:$5,080.97
Tax Year: 2024
Garage: 2.00
/ Y
Furnishings: Unfurnished
Pets Allowed: Call,Conditional
Total Recurring Fees: $7,636
Calculate Your Payment
Scheduled Open Houses
2025-11-09 1:00 pm - 4:00 pm
Equipment:
Dryer
Dishwasher
Freezer
Disposal
Microwave
Range
Refrigerator
Washer
Water Purifier
Interior Features:
Breakfast Bar
Bathtub
Tray Ceilings
Cathedral Ceilings
Dual Sinks
Entrance Foyer
Eat In Kitchen
Handicap Access
High Ceilings
Jetted Tub
Kitchen Island
Main Level Primary
Pantry
Separate Shower
Cable Tv
Vaulted Ceilings
Walk In Closets
Air Filtration
High Speed Internet
Home Office
Split Bedrooms
Exterior Features:
Sprinkler Irrigation
View:
Y
Waterfront Description:
Lake
Amenities:
Bocce Court
Clubhouse
Golf Course
Barbecue
Picnic Area
Pier
Playground
Pickleball
Sidewalks
Tennis Courts
Trails
Management
Financial Information:
Taxes: $5,080.97
Tax Year: 2024
HOA Fee 1: $1,068.00
HOA Fee 2: $841.00
HOA Frequency 1: Quarterly
HOA Frequency 2: Quarterly
Room Dimensions:
Laundry: Inside,Laundry Tub
School Information:
Elementary School: School Of Choice
Middle School: School Of Choice
Junior High: School Of Choice
High School: School Of Choice
Save Property
View Virtual Tour
Live where luxury meets lifestyle in this rare Porta Rosa villa—Parkside’s largest and most coveted floorplan, nestled in an exclusive enclave of just 27 homes. Pre-listing inspection completed and a home warranty will be provided for total peace of mind and buyer confidence! With sweeping views of two shimmering lakes and the 11th and 12th fairways, this residence offers a serene, resort-style backdrop for everyday living. Step inside to discover a home designed for comfort, wellness, and elegance: Impact-resistant windows and a new TRANE HVAC system with smart climate control ensure energy efficiency, jet-flow pool system transforms your lanai into a private aquatic fitness retreat and, an owner’s suite is a sanctuary of calm, featuring a spa-inspired bath and therapeutic hydrotherapy tub. Thoughtful upgrades include crown molding, tray ceilings, solid-core doors, and custom shutters throughout. A versatile flex room adapts to your lifestyle—perfect as a home office, yoga studio, or creative space. Outdoors, the oversized lanai invites endless possibilities: install an infrared sauna, design an outdoor kitchen, or simply relax and take in the tranquil views. The landscaping is Florida-friendly and low-maintenance, blending beauty with ease. Just steps away, enjoy pickleball, tennis, bocce, fishing, and kayaking along Mullock Creek. Optional memberships at Shadow Wood Country Club and the private Beach Club elevate your experience even further. Located minutes from Coconut Point Mall, Gulf Coast Town Center, and RSW International Airport, this home offers unmatched convenience and connection. Don’t just tour a home—step into a lifestyle. Experience the best of Southwest Florida living.
Building Description: Ranch, One Story
MLS Area: Fm18 - Fort Myers Area
Total Square Footage: 3,020
Total Floors: 1
Water: Public
Construction: Block, Concrete, Stucco
Short Sale: No
Date Listed: 2025-09-16 19:11:47
Pool: Y
Pool Description: Concrete, In Ground, Pool Equipment, Screen Enclosure
Furnished: Unfurnished
Den: Y
Windows: Impact Glass, Thermal Windows, Shutters
Parking: Attached, Driveway, Garage, Paved, Garage Door Opener
Garage Description: Y
Garage Spaces: 2
Attached Garage: Y
Flooring: Carpet, Tile
Roof: Tile
Heating: Central, Electric
Cooling: Central Air, Electric, Heat Pump
Storm Protection: Shutters
Security: Security Gate, Gated With Guard, Gated Community, Smoke Detectors
Laundry: Inside, Laundry Tub
Irrigation: Included In Assessment
Pets: Call, Conditional
Restrictions: Deed Restrictions, No Commercial, No Motorcycles, No Rv, No Truck
Sewer: Assessment Paid
Lot Desc.: On Golf Course, Rectangular Lot, Cul De Sac, Pond On Lot, Sprinklers Automatic
Amenities: Bocce Court, Clubhouse, Golf Course, Barbecue, Picnic Area, Pier, Playground, Pickleball, Sidewalks, Tennis Courts, Trails, Management
Listing Courtesy Of: Douglas Elliman Florida,Llc
nicole.lechowicz@elliman.com
Live where luxury meets lifestyle in this rare Porta Rosa villa—Parkside’s largest and most coveted floorplan, nestled in an exclusive enclave of just 27 homes. Pre-listing inspection completed and a home warranty will be provided for total peace of mind and buyer confidence! With sweeping views of two shimmering lakes and the 11th and 12th fairways, this residence offers a serene, resort-style backdrop for everyday living. Step inside to discover a home designed for comfort, wellness, and elegance: Impact-resistant windows and a new TRANE HVAC system with smart climate control ensure energy efficiency, jet-flow pool system transforms your lanai into a private aquatic fitness retreat and, an owner’s suite is a sanctuary of calm, featuring a spa-inspired bath and therapeutic hydrotherapy tub. Thoughtful upgrades include crown molding, tray ceilings, solid-core doors, and custom shutters throughout. A versatile flex room adapts to your lifestyle—perfect as a home office, yoga studio, or creative space. Outdoors, the oversized lanai invites endless possibilities: install an infrared sauna, design an outdoor kitchen, or simply relax and take in the tranquil views. The landscaping is Florida-friendly and low-maintenance, blending beauty with ease. Just steps away, enjoy pickleball, tennis, bocce, fishing, and kayaking along Mullock Creek. Optional memberships at Shadow Wood Country Club and the private Beach Club elevate your experience even further. Located minutes from Coconut Point Mall, Gulf Coast Town Center, and RSW International Airport, this home offers unmatched convenience and connection. Don’t just tour a home—step into a lifestyle. Experience the best of Southwest Florida living.
Share Property
Additional Information:
Building Description: Ranch, One Story
MLS Area: Fm18 - Fort Myers Area
Total Square Footage: 3,020
Total Floors: 1
Water: Public
Construction: Block, Concrete, Stucco
Short Sale: No
Date Listed: 2025-09-16 19:11:47
Pool: Y
Pool Description: Concrete, In Ground, Pool Equipment, Screen Enclosure
Furnished: Unfurnished
Den: Y
Windows: Impact Glass, Thermal Windows, Shutters
Parking: Attached, Driveway, Garage, Paved, Garage Door Opener
Garage Description: Y
Garage Spaces: 2
Attached Garage: Y
Flooring: Carpet, Tile
Roof: Tile
Heating: Central, Electric
Cooling: Central Air, Electric, Heat Pump
Storm Protection: Shutters
Security: Security Gate, Gated With Guard, Gated Community, Smoke Detectors
Laundry: Inside, Laundry Tub
Irrigation: Included In Assessment
Pets: Call, Conditional
Restrictions: Deed Restrictions, No Commercial, No Motorcycles, No Rv, No Truck
Sewer: Assessment Paid
Lot Desc.: On Golf Course, Rectangular Lot, Cul De Sac, Pond On Lot, Sprinklers Automatic
Amenities: Bocce Court, Clubhouse, Golf Course, Barbecue, Picnic Area, Pier, Playground, Pickleball, Sidewalks, Tennis Courts, Trails, Management
Map of 18191 Parkside Greens Drive, Fort Myers, FL 33908
View Map & DirectionsListing Courtesy Of: Douglas Elliman Florida,Llc
nicole.lechowicz@elliman.com
Thank You To Our Sponsors

Location
2155 Bahia Vista St
Sarasota, FL 34239
Contact
SARASOTA FOOTBALL
941-955-0181

Our Web site Accessibility
We are committed to providing an accessible web site. If you have difficulty accessing content, have difficulty viewing a file on the web site, or notice any accessibility problems, please contact us to specify the nature of the accessibility issue and any assistive technology you use. We will strive to provide the content you need in the format you require.
We welcome your suggestions and comments about improving ongoing efforts to increase the accessibility of this web site.
