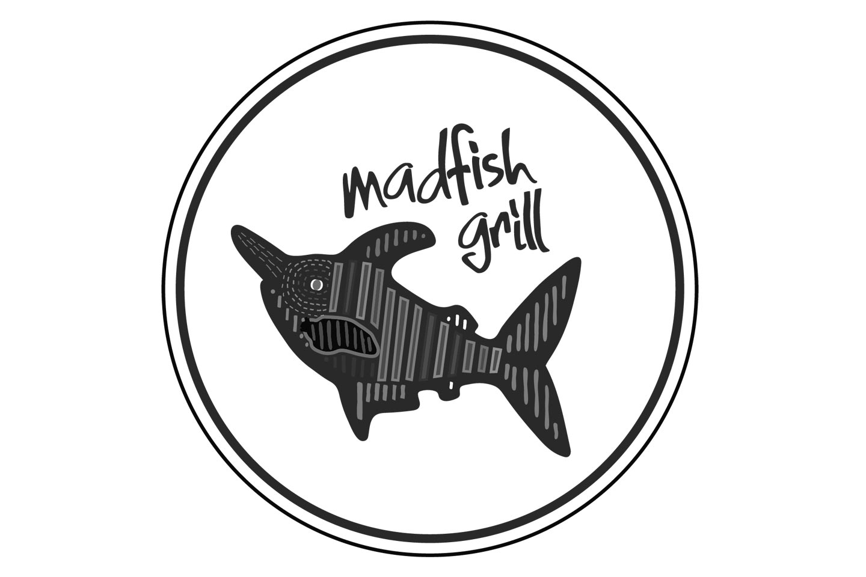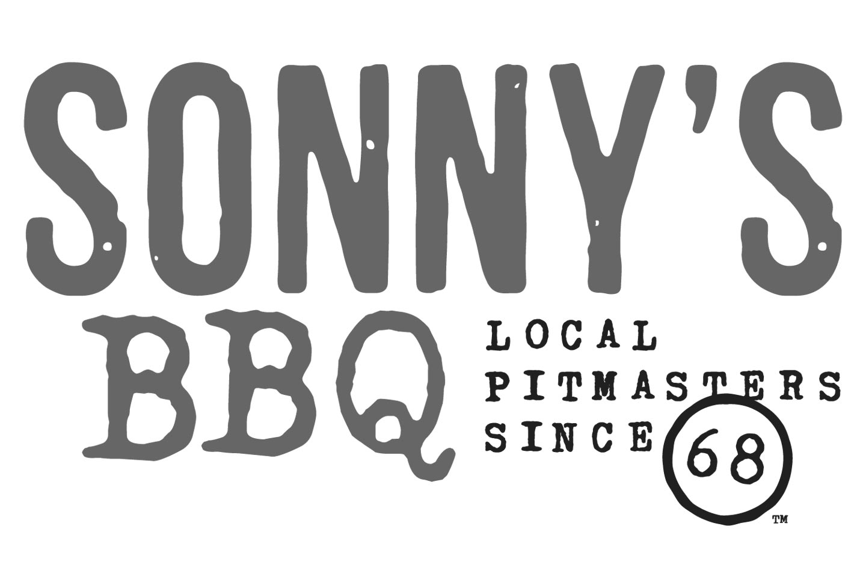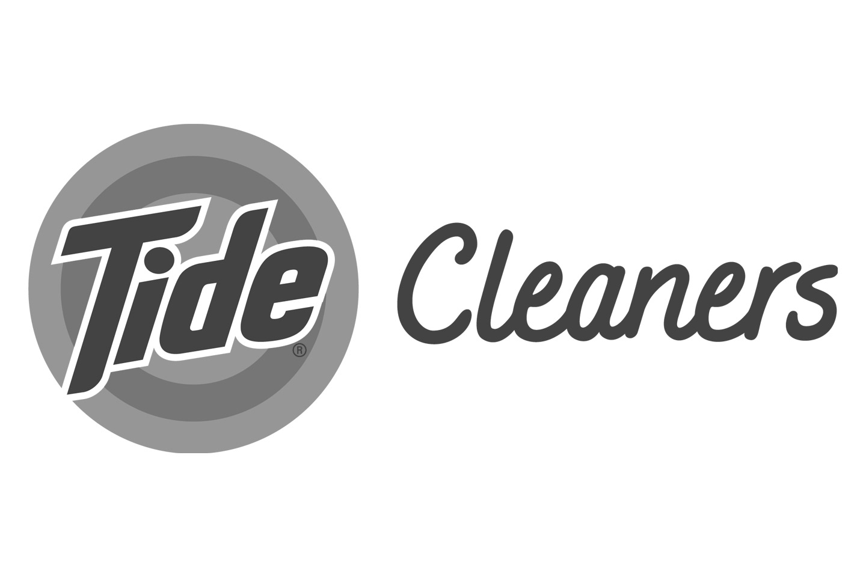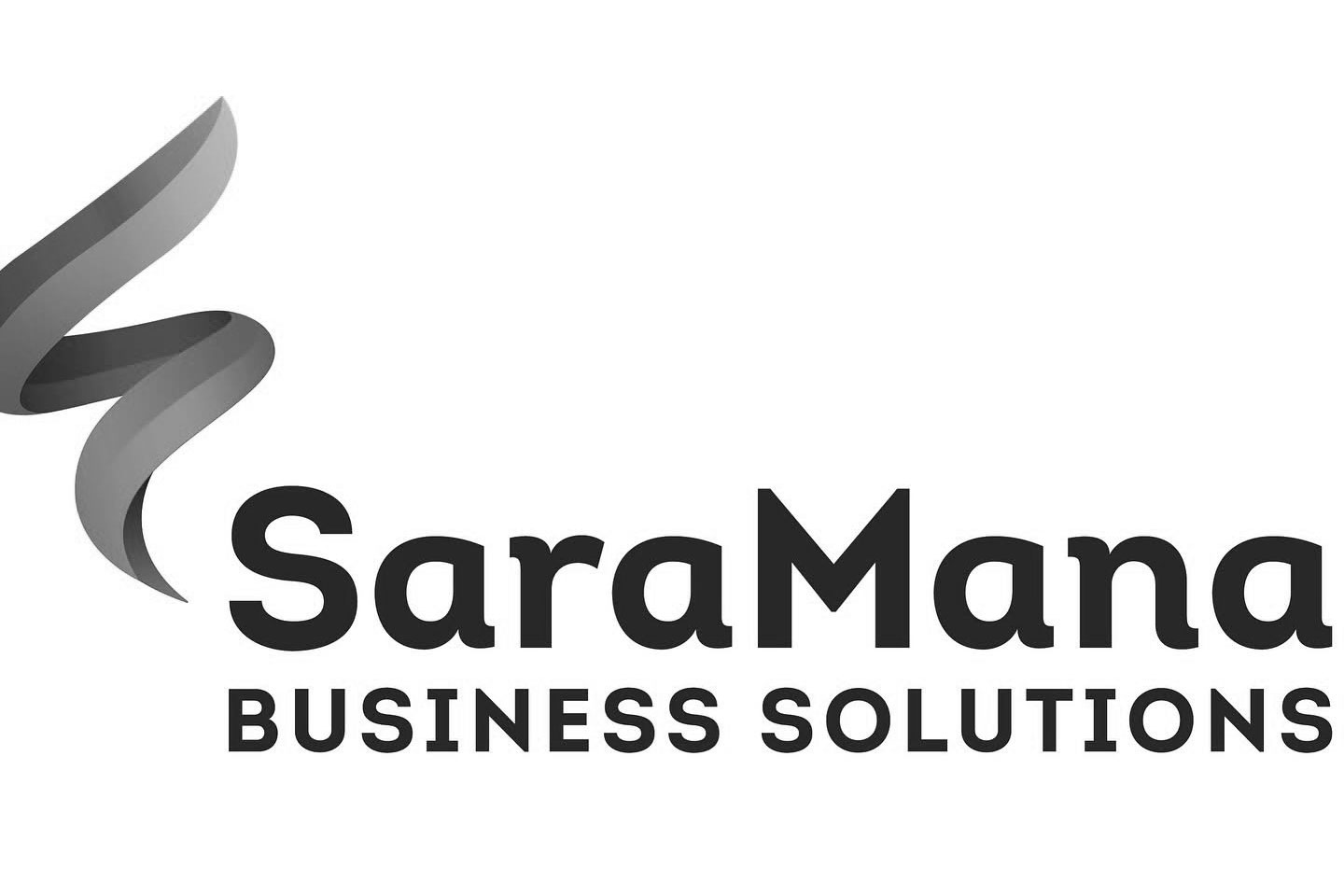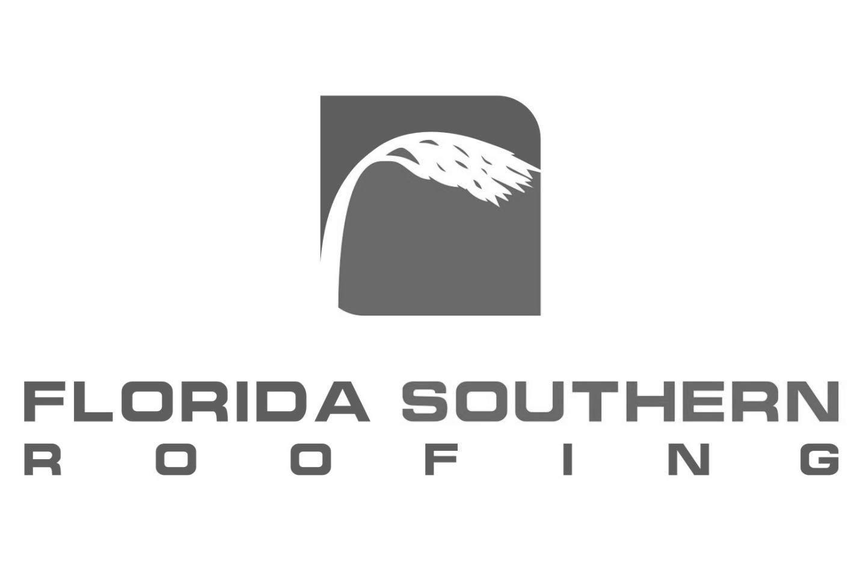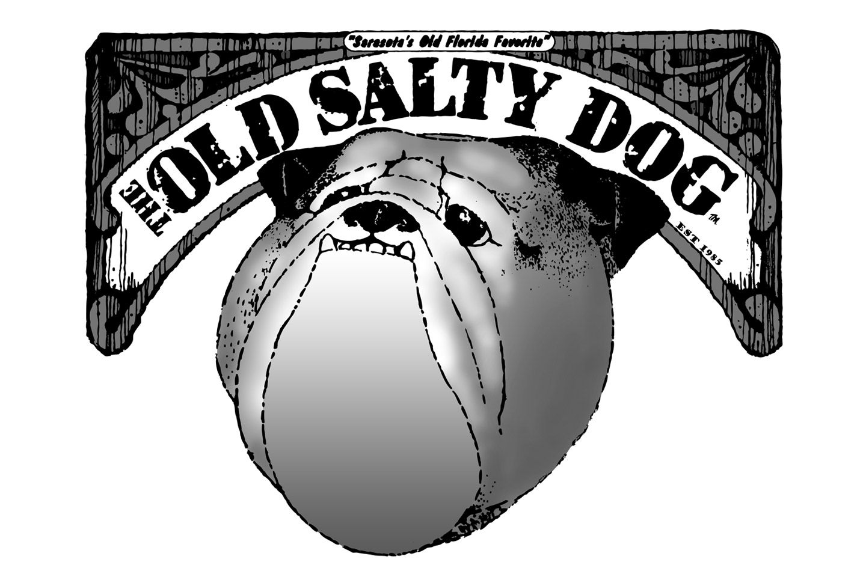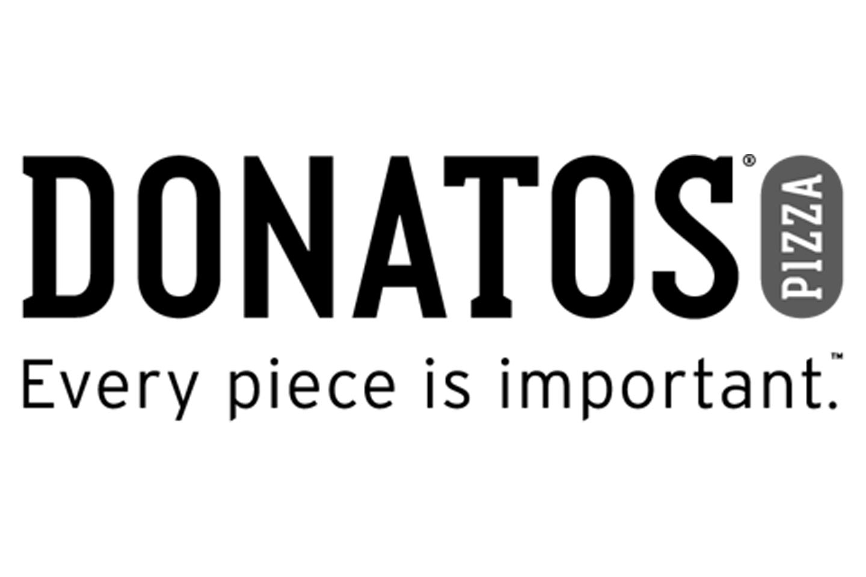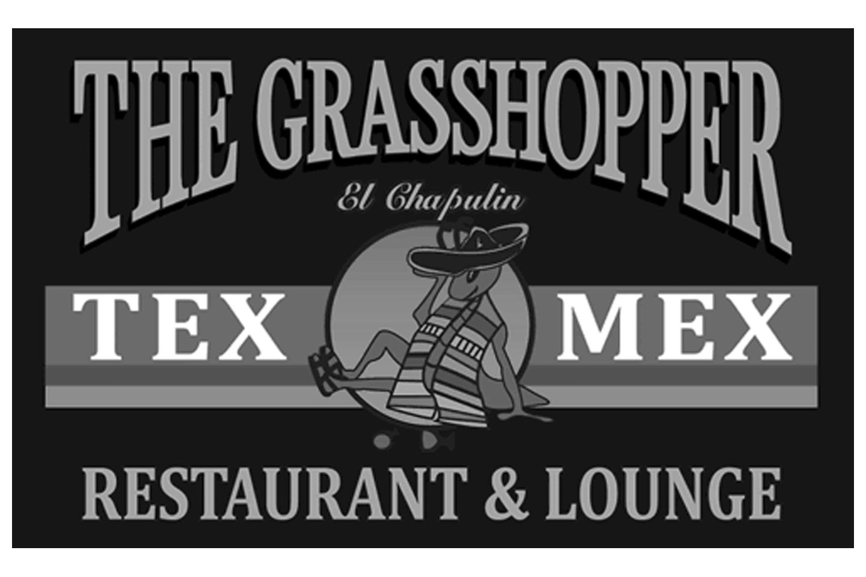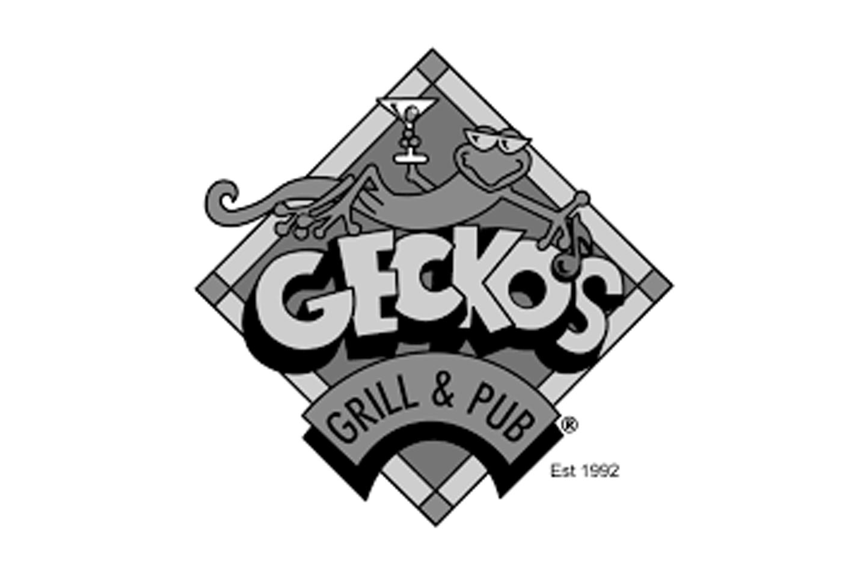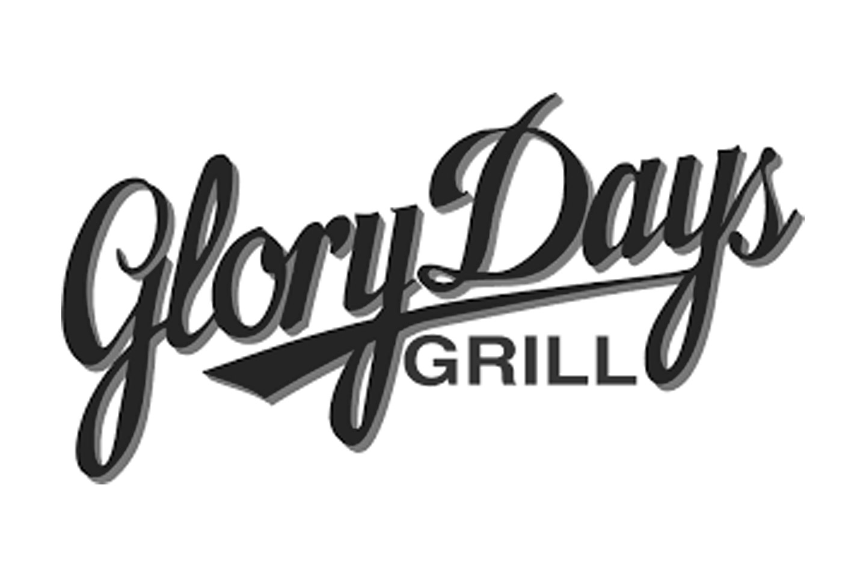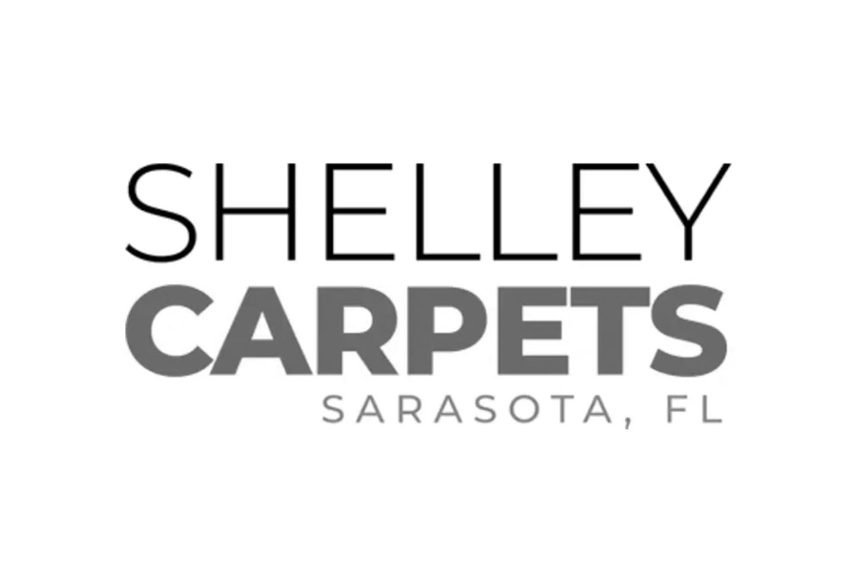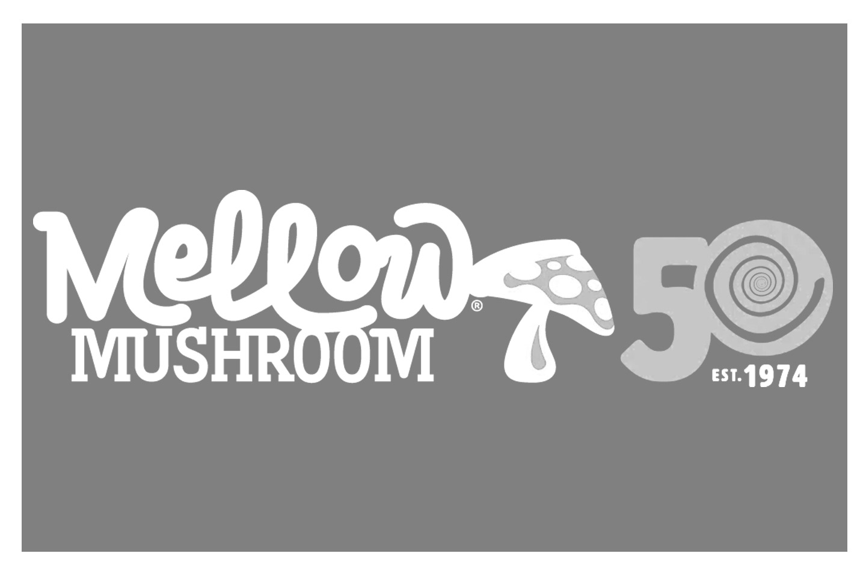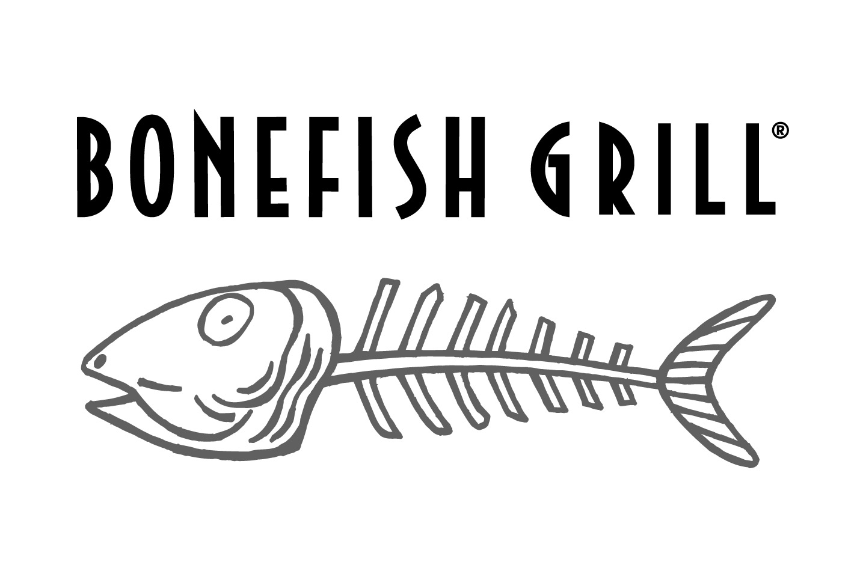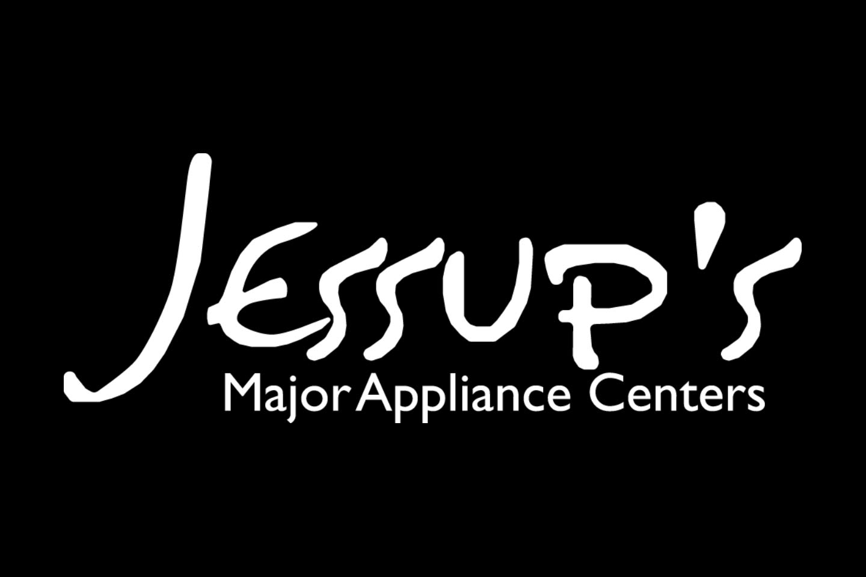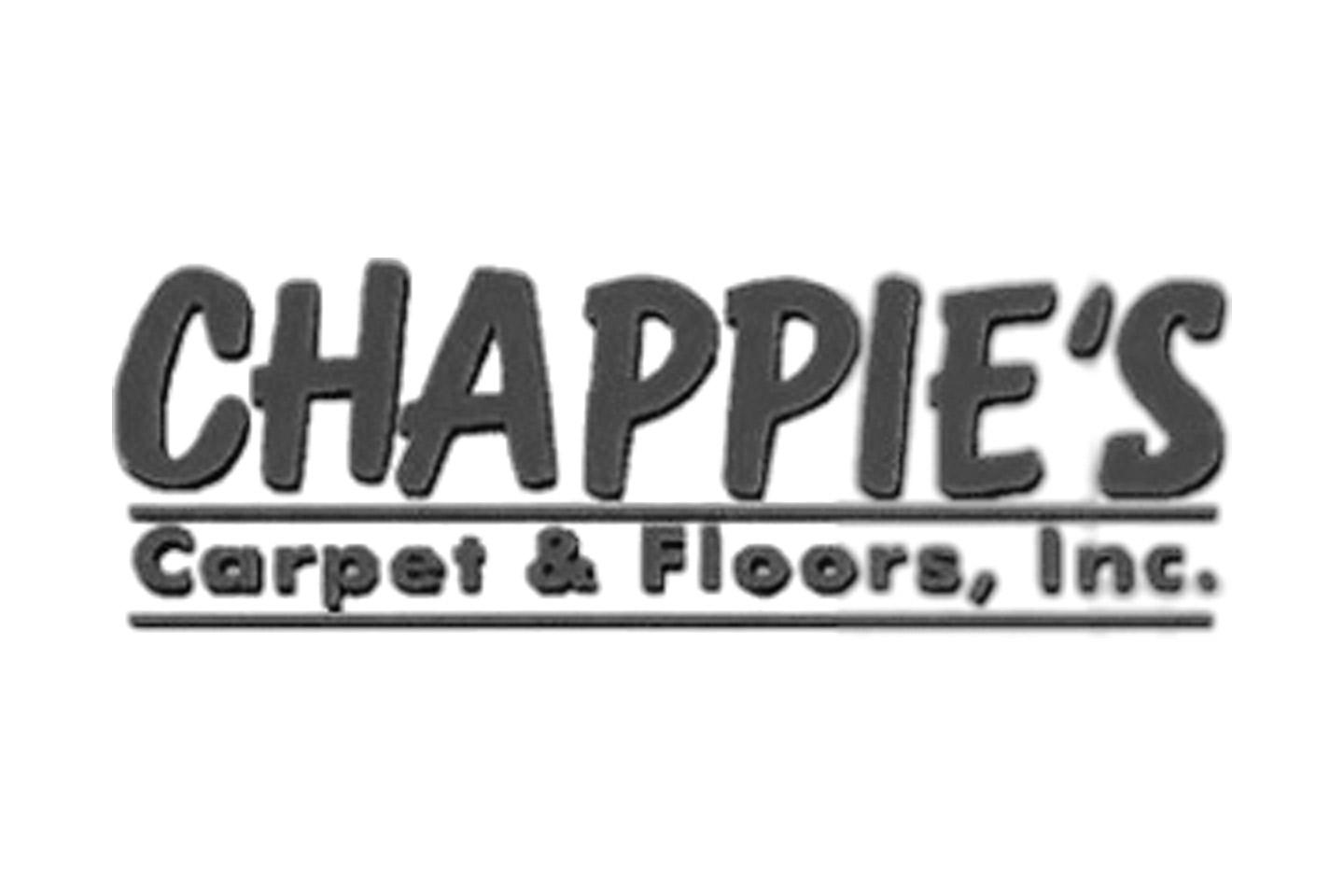14569 Speranza Way, Bonita Springs, FL 34135
$1,195,000 - For Sale














































Property Details
Price: $1,195,000
Sq Ft: 2,171
($550 per sqft)
Bedrooms: 3
Bathrooms: 3
City:Bonita Springs
County:Lee
Type:Single Family
Development:Palmira Golf And Country Club
Subdivision:Novela
Acres:0.19
Year Built:2006
Listing Number:225069295
Status Code:A-Active
Taxes:$9,461.02
Tax Year: 2024
Garage: 2.00
/ Y
Furnishings: Furnished
Pets Allowed: Call,Conditional
Calculate Your Payment
Equipment:
Cooktop
Dryer
Dishwasher
Freezer
Disposal
Microwave
Range
Refrigerator
Self Cleaning Oven
Wine Cooler
Washer
Interior Features:
Built In Features
Breakfast Area
Tray Ceilings
Dual Sinks
Entrance Foyer
Eat In Kitchen
French Doors Atrium Doors
High Ceilings
Shower Only
Separate Shower
Cable Tv
Walk In Closets
Window Treatments
High Speed Internet
Home Office
Split Bedrooms
Exterior Features:
Sprinkler Irrigation
Outdoor Grill
Outdoor Kitchen
Privacy Wall
Gas Grill
View:
Y
Waterfront Description:
Lake
Amenities:
Basketball Court
Bocce Court
Billiard Room
Business Center
Clubhouse
Dog Park
Fitness Center
Golf Course
Hobby Room
Library
Pickleball
Park
Private Membership
Pool
Putting Greens
Restaurant
Spa Hot Tub
Sidewalks
Tennis Courts
Trails
Management
Financial Information:
Taxes: $9,461.02
Tax Year: 2024
HOA Fee 1: $1,529.00
HOA Fee 2: $627.00
HOA Frequency 1: Quarterly
HOA Frequency 2: Quarterly
Room Dimensions:
Laundry: Inside
Save Property
Who said you can’t have it all? Every element of this home has been masterfully redesigned with an emphasis on craftsmanship, functionality, and style, resulting in a truly one-of-a-kind living experience. Perfectly situated on a South-facing lot, enjoy abundant natural light, total privacy, and breathtaking views of the golf course and lake. The expanded 1,100+ sq. foot pool deck offers the ultimate outdoor Florida retreat, featuring a new outdoor kitchen with appliances, motorized privacy screens, a custom fireplace wall, accent lighting, and lush landscaping. Inside, every detail has been thoughtfully reimagined with raised ceilings, striking accent walls, all new lighting, all new paint, designer wallpaper, luxury vinyl plank flooring, and a fully renovated kitchen with custom cabinetry, premium appliances, and designer fixtures. Bathrooms showcase new vanities, tile, and high-end finishes, while the laundry room has been completely updated with new cabinetry and appliances. Additional upgrades include a new roof, hurricane-impact windows and shutters, new A/C, new pool equipment, new water heater, and a finished garage with upgraded epoxy flooring and lighting. Outfitted with high-end furnishings and décor from Uttermost, Gabby, Bernhardt, Theodore Alexander, Sagebrook Home, and Currey Lighting, this home offers an effortless move-in experience with unmatched style, comfort, and convenience. As a resident of Palmira, you will enjoy access to world-class amenities at the Renaissance Center Club, including a heated lagoon-style swimming pool, a 75 ft. Olympic lap pool, and a state-of-the-art fitness center. The club also features a restaurant open to all residents, a variety of fitness classes, 8 lighted tennis courts, 5 bocce and 4 pickleball courts, and a spacious dog park. A full calendar of social events fosters a vibrant and active lifestyle, while Palmira’s beautifully landscaped grounds, lakes, rolling fairways, and 27-hole championship golf course provide a serene backdrop for this extraordinary home and community. Schedule your private tour today, and experience this incredible offering in-person.
Building Description: Ranch, One Story
MLS Area: Bn12 - East Of I-75 South Of Cit
Total Square Footage: 3,940
Total Floors: 1
Water: Public
Construction: Block, Concrete, Stone
Date Listed: 2025-09-03 12:19:06
Pool: Y
Pool Description: Electric Heat, Heated, In Ground, Community
Private Spa: Y
Furnished: Furnished
Den: Y
Windows: Impact Glass, Shutters, Window Coverings
Parking: Attached, Garage, Garage Door Opener
Garage Description: Y
Garage Spaces: 2
Attached Garage: Y
Flooring: Vinyl
Roof: Tile
Heating: Central, Electric
Cooling: Central Air, Ceiling Fans, Electric
Security: Security System, Smoke Detectors
Laundry: Inside
Irrigation: Included In Assessment
Pets: Call, Conditional
Sewer: Public Sewer
Lot Desc.: Irregular Lot, Oversized Lot, Sprinklers Automatic
Amenities: Basketball Court, Bocce Court, Billiard Room, Business Center, Clubhouse, Dog Park, Fitness Center, Golf Course, Hobby Room, Library, Pickleball, Park, Private Membership, Pool, Putting Greens, Restaurant, Spa Hot Tub, Sidewalks, Tennis Courts, Trails, Management
Listing Courtesy Of: William Raveis Real Estate
david@swflpropertyfinder.com
Who said you can’t have it all? Every element of this home has been masterfully redesigned with an emphasis on craftsmanship, functionality, and style, resulting in a truly one-of-a-kind living experience. Perfectly situated on a South-facing lot, enjoy abundant natural light, total privacy, and breathtaking views of the golf course and lake. The expanded 1,100+ sq. foot pool deck offers the ultimate outdoor Florida retreat, featuring a new outdoor kitchen with appliances, motorized privacy screens, a custom fireplace wall, accent lighting, and lush landscaping. Inside, every detail has been thoughtfully reimagined with raised ceilings, striking accent walls, all new lighting, all new paint, designer wallpaper, luxury vinyl plank flooring, and a fully renovated kitchen with custom cabinetry, premium appliances, and designer fixtures. Bathrooms showcase new vanities, tile, and high-end finishes, while the laundry room has been completely updated with new cabinetry and appliances. Additional upgrades include a new roof, hurricane-impact windows and shutters, new A/C, new pool equipment, new water heater, and a finished garage with upgraded epoxy flooring and lighting. Outfitted with high-end furnishings and décor from Uttermost, Gabby, Bernhardt, Theodore Alexander, Sagebrook Home, and Currey Lighting, this home offers an effortless move-in experience with unmatched style, comfort, and convenience. As a resident of Palmira, you will enjoy access to world-class amenities at the Renaissance Center Club, including a heated lagoon-style swimming pool, a 75 ft. Olympic lap pool, and a state-of-the-art fitness center. The club also features a restaurant open to all residents, a variety of fitness classes, 8 lighted tennis courts, 5 bocce and 4 pickleball courts, and a spacious dog park. A full calendar of social events fosters a vibrant and active lifestyle, while Palmira’s beautifully landscaped grounds, lakes, rolling fairways, and 27-hole championship golf course provide a serene backdrop for this extraordinary home and community. Schedule your private tour today, and experience this incredible offering in-person.
Share Property
Additional Information:
Building Description: Ranch, One Story
MLS Area: Bn12 - East Of I-75 South Of Cit
Total Square Footage: 3,940
Total Floors: 1
Water: Public
Construction: Block, Concrete, Stone
Date Listed: 2025-09-03 12:19:06
Pool: Y
Pool Description: Electric Heat, Heated, In Ground, Community
Private Spa: Y
Furnished: Furnished
Den: Y
Windows: Impact Glass, Shutters, Window Coverings
Parking: Attached, Garage, Garage Door Opener
Garage Description: Y
Garage Spaces: 2
Attached Garage: Y
Flooring: Vinyl
Roof: Tile
Heating: Central, Electric
Cooling: Central Air, Ceiling Fans, Electric
Security: Security System, Smoke Detectors
Laundry: Inside
Irrigation: Included In Assessment
Pets: Call, Conditional
Sewer: Public Sewer
Lot Desc.: Irregular Lot, Oversized Lot, Sprinklers Automatic
Amenities: Basketball Court, Bocce Court, Billiard Room, Business Center, Clubhouse, Dog Park, Fitness Center, Golf Course, Hobby Room, Library, Pickleball, Park, Private Membership, Pool, Putting Greens, Restaurant, Spa Hot Tub, Sidewalks, Tennis Courts, Trails, Management
Map of 14569 Speranza Way, Bonita Springs, FL 34135
View Map & DirectionsListing Courtesy Of: William Raveis Real Estate
david@swflpropertyfinder.com
Thank You To Our Sponsors

Location
2155 Bahia Vista St
Sarasota, FL 34239
Contact
SARASOTA FOOTBALL
941-955-0181

Our Web site Accessibility
We are committed to providing an accessible web site. If you have difficulty accessing content, have difficulty viewing a file on the web site, or notice any accessibility problems, please contact us to specify the nature of the accessibility issue and any assistive technology you use. We will strive to provide the content you need in the format you require.
We welcome your suggestions and comments about improving ongoing efforts to increase the accessibility of this web site.
