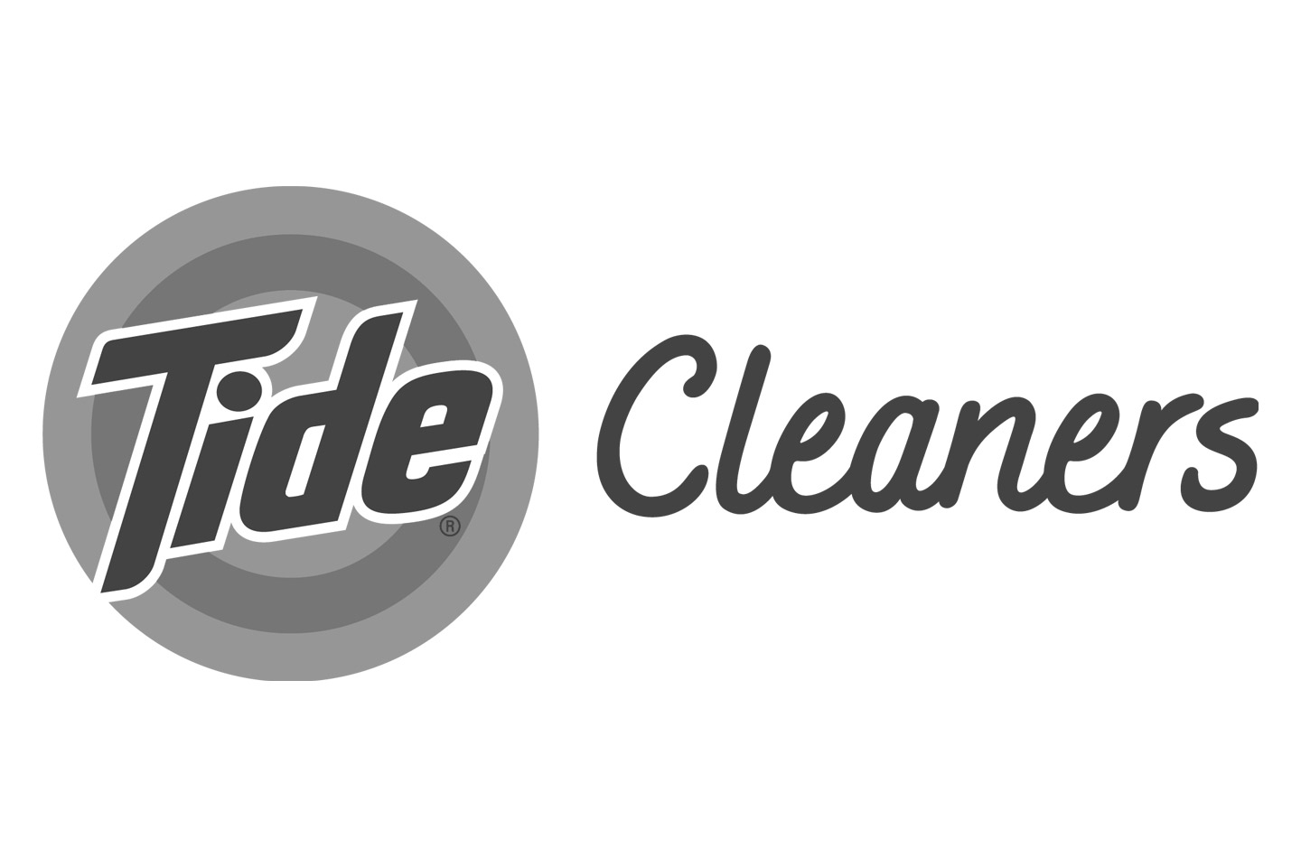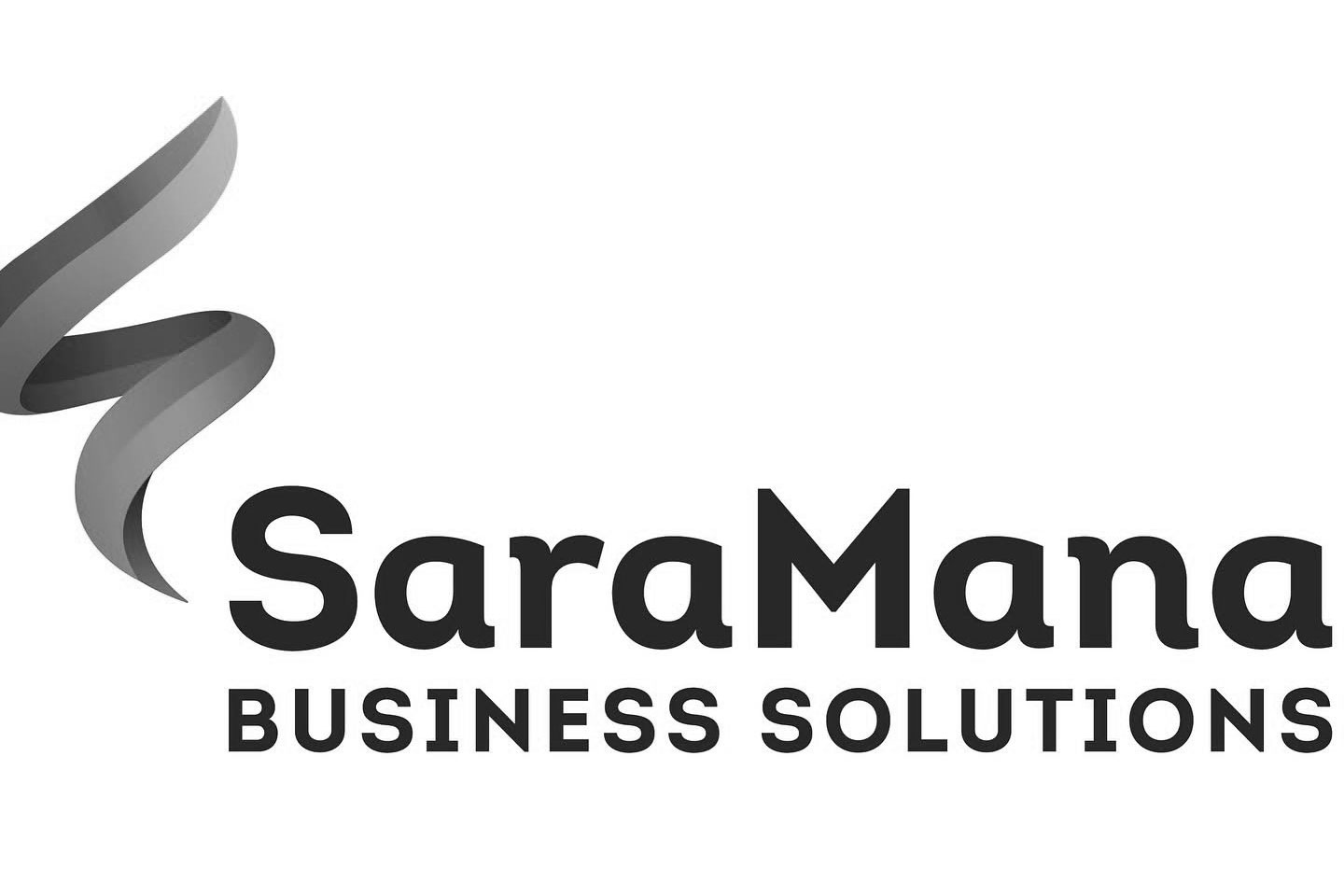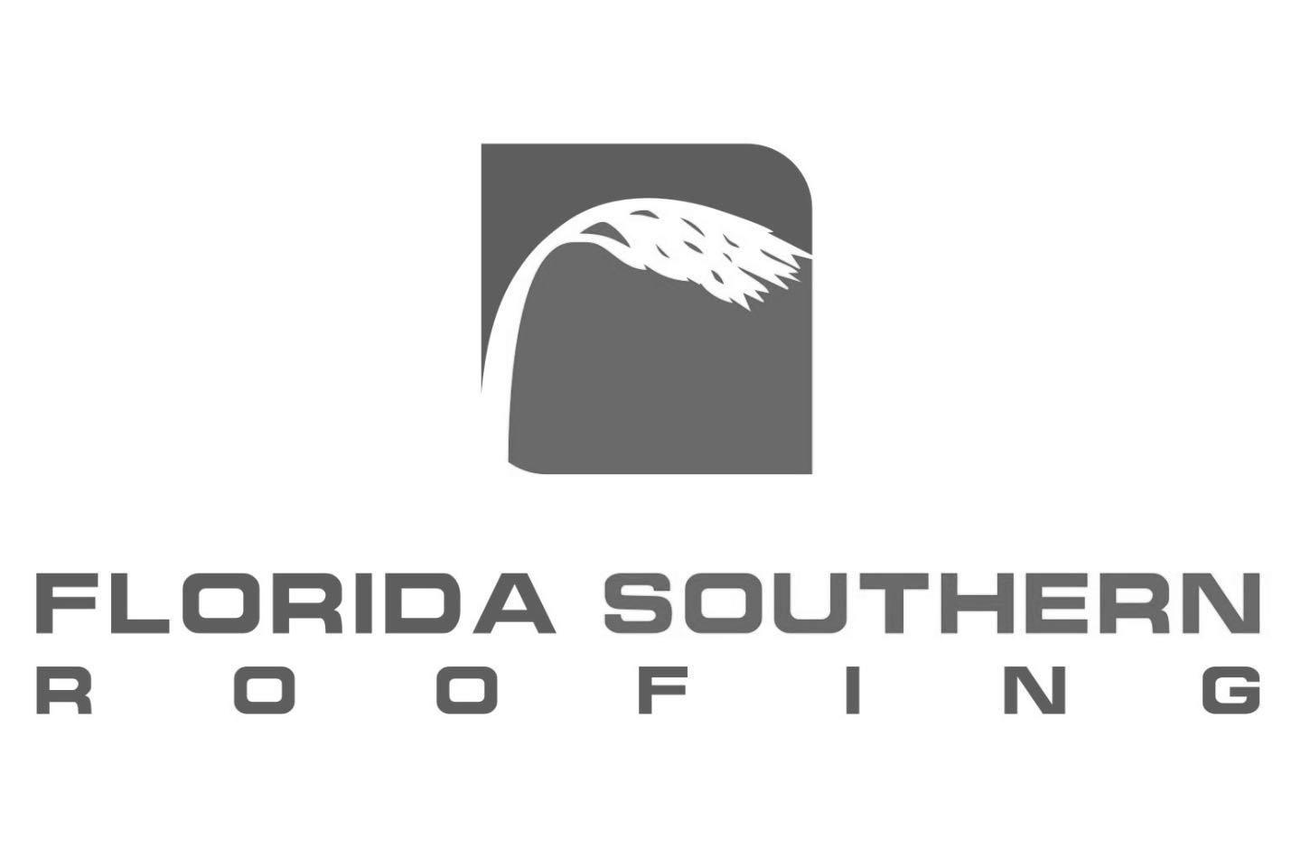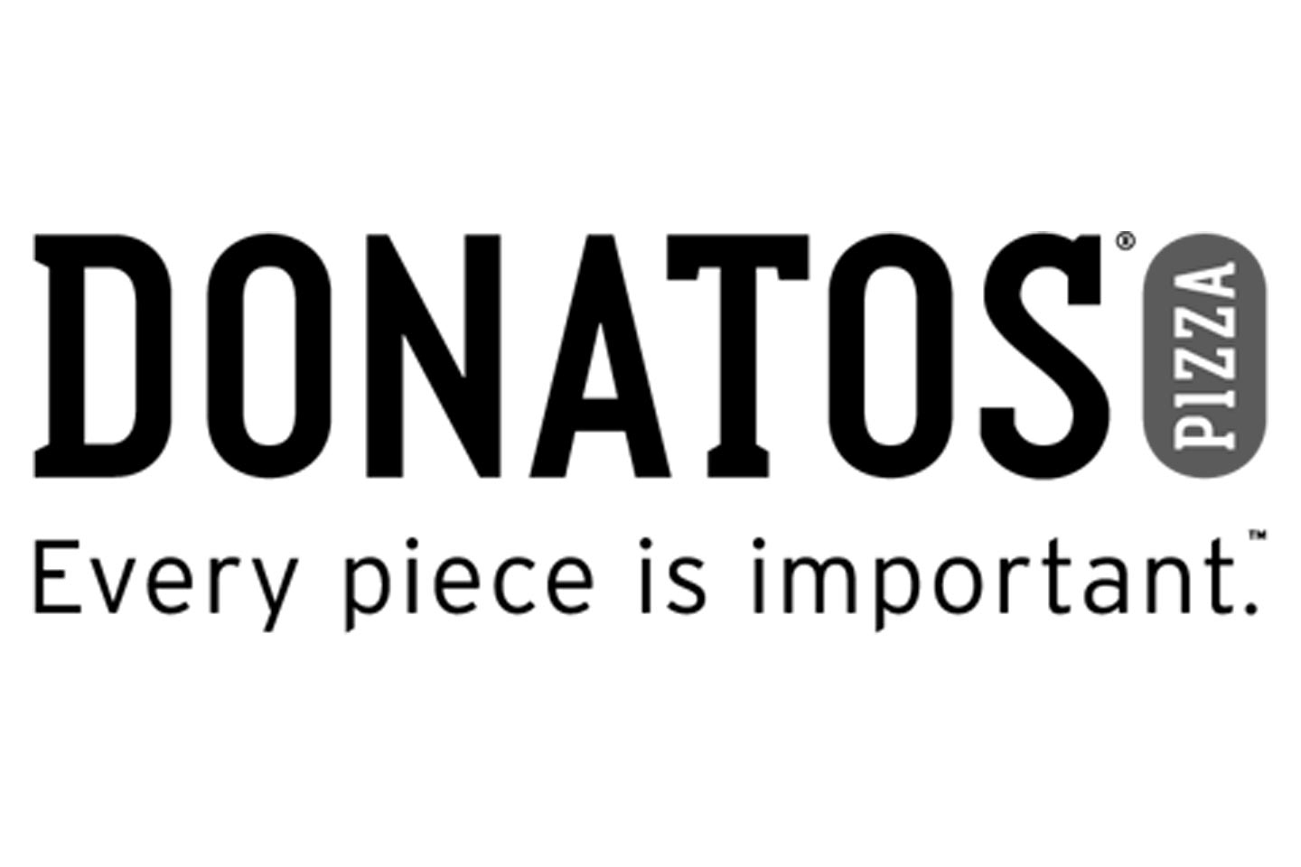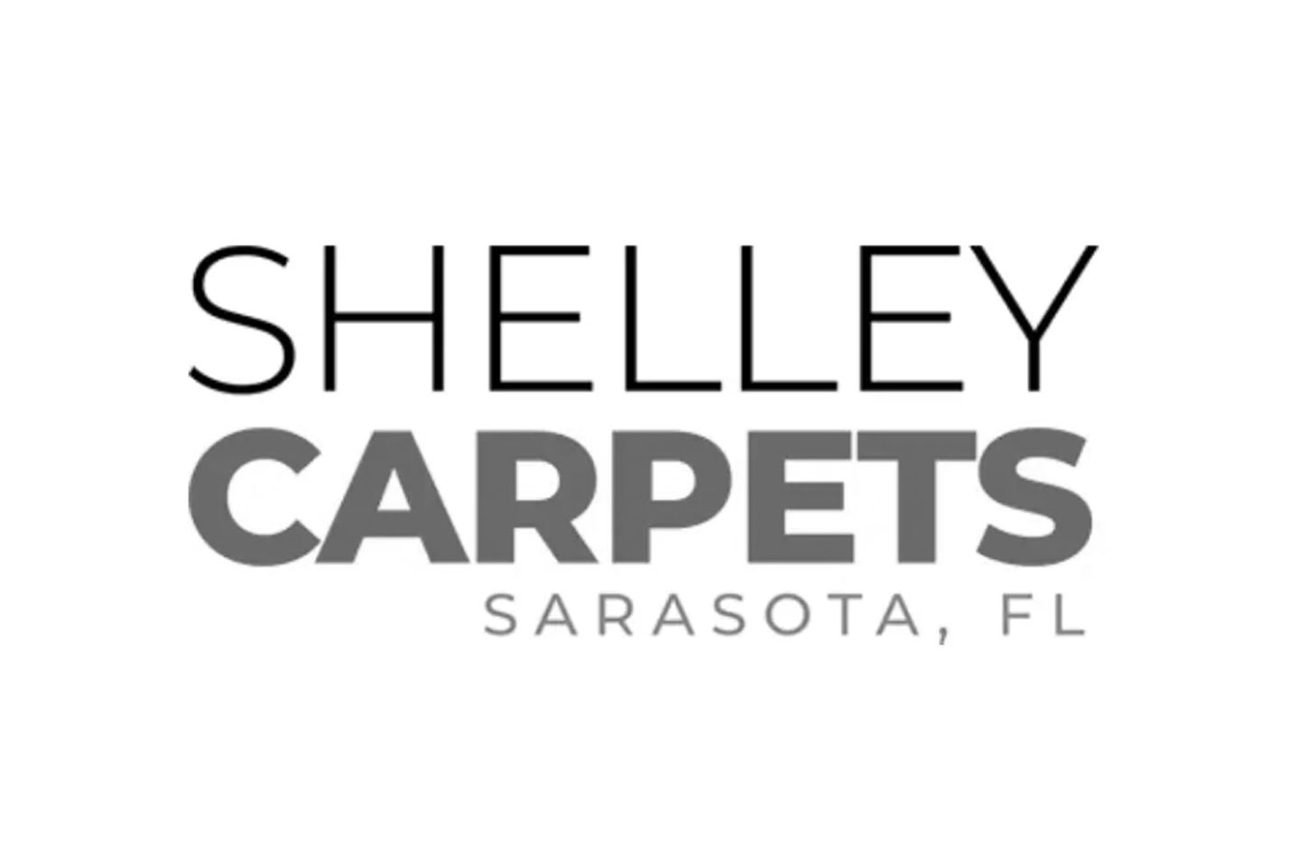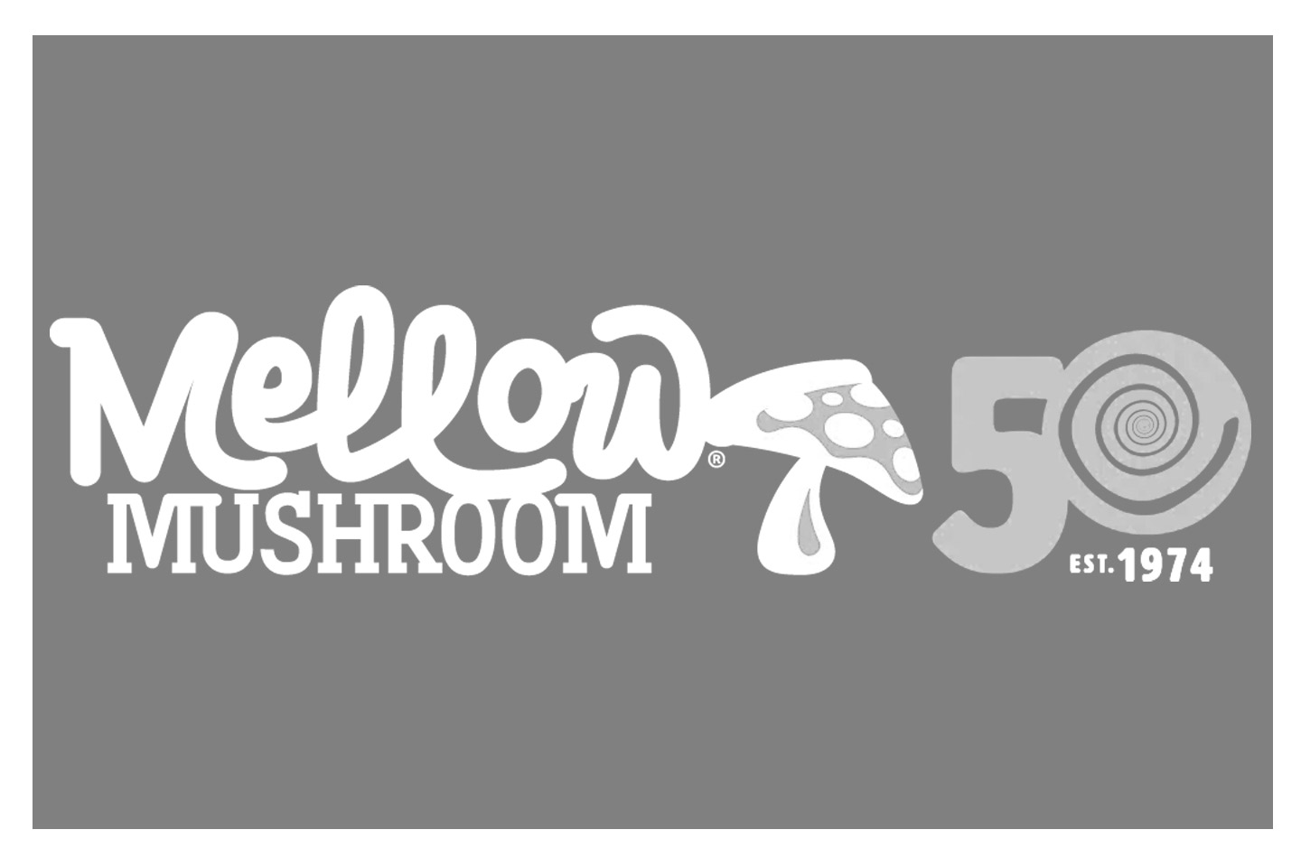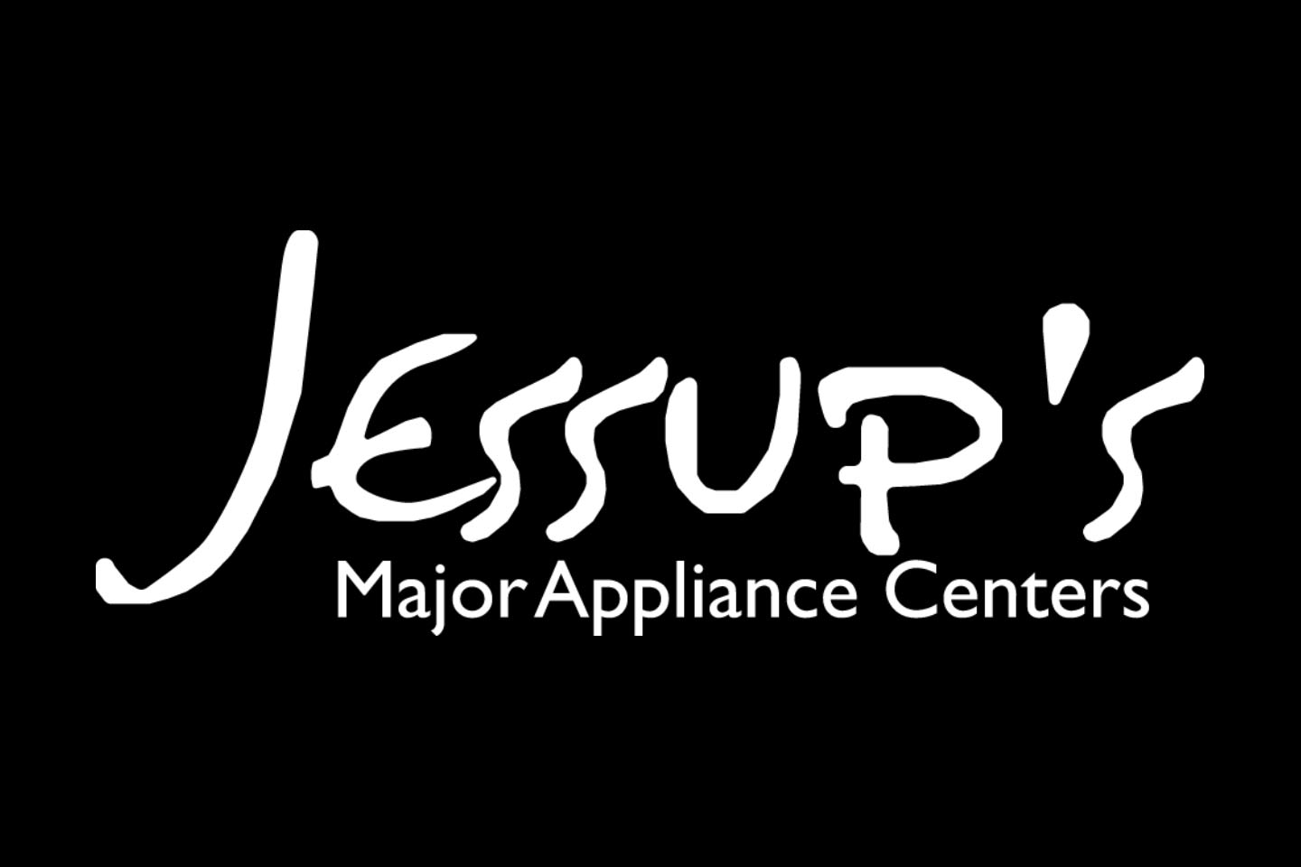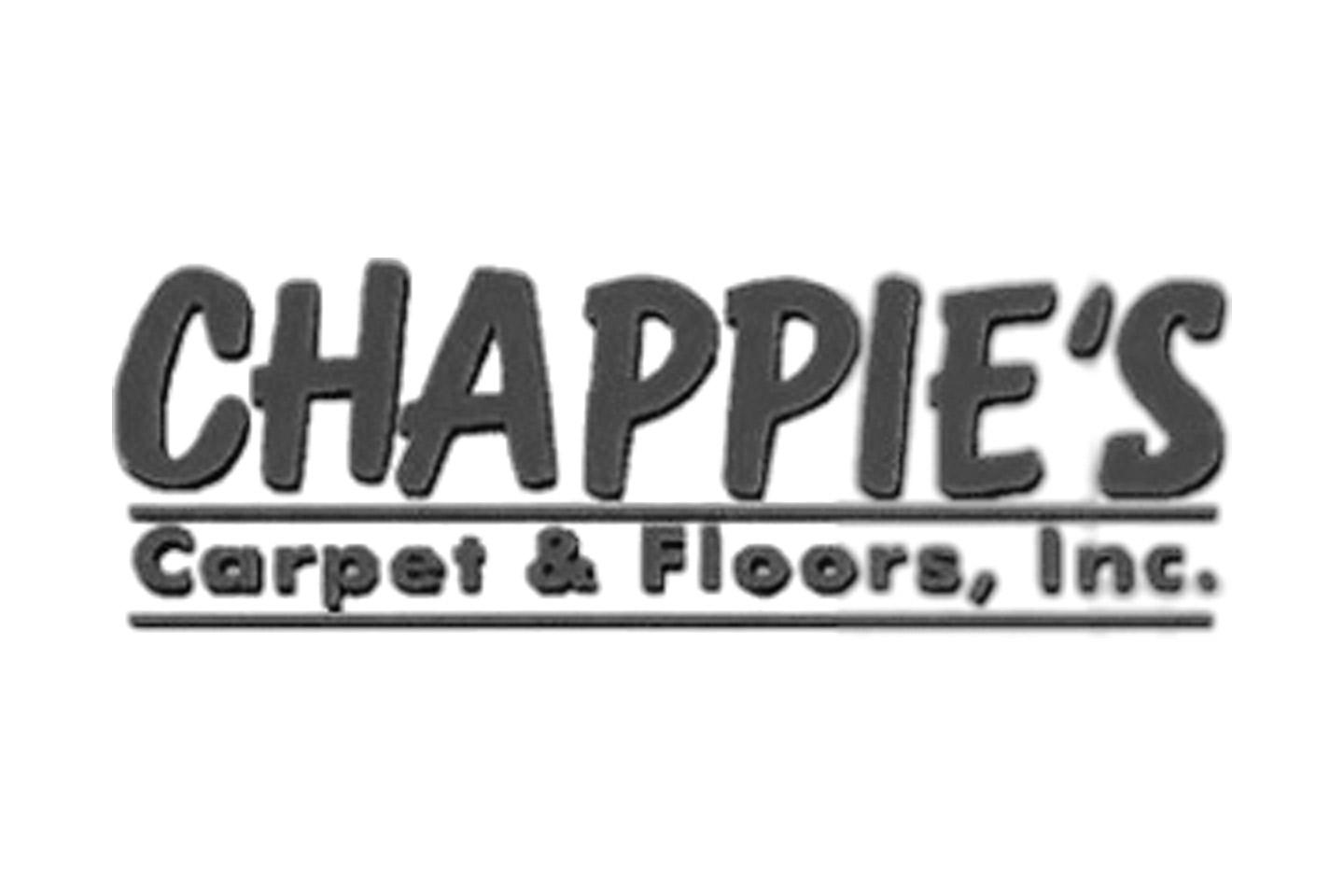1400 Auburndale Avenue, Marco Island, FL 34145
$2,950,000 - Pending


















































Property Details
Price: $2,950,000
Sq Ft: 3,350
($881 per sqft)
Bedrooms: 4
Bathrooms: 4
City:Marco Island
County:Collier
Type:Single Family
Development:Marco Island
Subdivision:Marco Island
Acres:0.36
Virtual Tour/Floorplan:View
Year Built:2024
Listing Number:225067373
Status Code:Pending
Taxes:$8,985.45
Tax Year: 2024
Garage: 2.00
/ Y
Furnishings: Unfurnished
Pets Allowed: Yes
Calculate Your Payment
Equipment:
Double Oven
Dryer
Dishwasher
Electric Cooktop
Disposal
Ice Maker
Microwave
Refrigerator
Refrigerator With Ice Maker
Self Cleaning Oven
Wine Cooler
Interior Features:
Attic
Breakfast Bar
Built In Features
Bathtub
Closet Cabinetry
Dual Sinks
Entrance Foyer
French Doors Atrium Doors
Living Dining Room
Pull Down Attic Stairs
Separate Shower
Cable Tv
Vaulted Ceilings
Window Treatments
Loft
Exterior Features:
Deck
Security High Impact Doors
Sprinkler Irrigation
Outdoor Kitchen
Outdoor Shower
View:
Y
Waterfront Description:
Canal Access
Seawall
Amenities:
None
Financial Information:
Taxes: $8,985.45
Tax Year: 2024
Room Dimensions:
Laundry: Inside,Laundry Tub
Save Property
View Virtual Tour
Presenting this stunning 2024 expanded Bonaire model by FCI Builders, a 2-story great room residence perfectly designed for both elegance and livability on Marco Island. Built on a generous corner lot, the home was thoughtfully enlarged, creating spacious interior rooms and an oversized lanai for true indoor-outdoor living. The great room features soaring 14’ ceilings and 10’ sliding glass doors to allow light to fill the space. The gourmet kitchen anchors the living space with quartz counters, stainless appliances, a wine cooler, wooden cabinetry & custom lighting. Offering 4 bedrooms, 4 full baths, and a private office, the layout is ideal for families, guests, or those who desire flexible spaces. The main floor features the luxurious primary suite, a guest bedroom, and an office, while the second level offers two guest suites with a loft and screened balcony—perfect for a private retreat. The primary suite is a true retreat overlooking the pool and the bath has dual vanities, a freestanding soaking tub, and a walk-in shower. Every window and door is impact glass, and the home sits on a 10’ elevation for peace of mind. Outdoors, the spacious lanai was designed for entertaining with a full summer kitchen including grill, sink, and refrigerator. A pebble-crete pool and spa, expansive paver deck, and wide-picture window screens frame the serene water views. A circle driveway provides convenience and a grand sense of arrival, while the extra land on the side of the home is fenced & offers endless possibilities—whether for a play area, garden, or additional outdoor living space. For boaters, along the 51 seawall there is a new composite dock with 12,500# lift for water indirect access under just one bridge & then through prestigious Roberts Bay and beyond to the Gulf for endless days on the water. Combining custom design, thoughtful upgrades, and premier construction, this home delivers modern luxury and the best of the Marco Island lifestyle!
Building Description: Contemporary, Two Story
MLS Area: Mi01 - Marco Island
Total Square Footage: 4,707
Total Rooms: 7
Total Floors: 2
Water: Public
Construction: Block, Concrete, Stucco
Date Listed: 2025-08-20 12:46:50
Pool: Y
Pool Description: Electric Heat, Heated, Screen Enclosure, Outside Bath Access
Private Spa: Y
Furnished: Unfurnished
Den: Y
Windows: Sliding, Impact Glass, Window Coverings
Parking: Attached, Circular Driveway, Garage, Garage Door Opener
Garage Description: Y
Garage Spaces: 2
Attached Garage: Y
Flooring: Tile
Roof: Tile
Heating: Central, Electric
Cooling: Central Air, Ceiling Fans, Electric, Humidity Control, Zoned
Security: Burglar Alarm Monitored, Security System, Fire Sprinkler System, Smoke Detectors
Laundry: Inside, Laundry Tub
Irrigation: Municipal
Pets: Yes
Sewer: Public Sewer
Lot Desc.: Corner Lot, Sprinklers Automatic
Amenities: None
Listing Courtesy Of: Keller Williams Marco Realty
wendy@mccartyflorida.com
Presenting this stunning 2024 expanded Bonaire model by FCI Builders, a 2-story great room residence perfectly designed for both elegance and livability on Marco Island. Built on a generous corner lot, the home was thoughtfully enlarged, creating spacious interior rooms and an oversized lanai for true indoor-outdoor living. The great room features soaring 14’ ceilings and 10’ sliding glass doors to allow light to fill the space. The gourmet kitchen anchors the living space with quartz counters, stainless appliances, a wine cooler, wooden cabinetry & custom lighting. Offering 4 bedrooms, 4 full baths, and a private office, the layout is ideal for families, guests, or those who desire flexible spaces. The main floor features the luxurious primary suite, a guest bedroom, and an office, while the second level offers two guest suites with a loft and screened balcony—perfect for a private retreat. The primary suite is a true retreat overlooking the pool and the bath has dual vanities, a freestanding soaking tub, and a walk-in shower. Every window and door is impact glass, and the home sits on a 10’ elevation for peace of mind. Outdoors, the spacious lanai was designed for entertaining with a full summer kitchen including grill, sink, and refrigerator. A pebble-crete pool and spa, expansive paver deck, and wide-picture window screens frame the serene water views. A circle driveway provides convenience and a grand sense of arrival, while the extra land on the side of the home is fenced & offers endless possibilities—whether for a play area, garden, or additional outdoor living space. For boaters, along the 51 seawall there is a new composite dock with 12,500# lift for water indirect access under just one bridge & then through prestigious Roberts Bay and beyond to the Gulf for endless days on the water. Combining custom design, thoughtful upgrades, and premier construction, this home delivers modern luxury and the best of the Marco Island lifestyle!
Share Property
Additional Information:
Building Description: Contemporary, Two Story
MLS Area: Mi01 - Marco Island
Total Square Footage: 4,707
Total Rooms: 7
Total Floors: 2
Water: Public
Construction: Block, Concrete, Stucco
Date Listed: 2025-08-20 12:46:50
Pool: Y
Pool Description: Electric Heat, Heated, Screen Enclosure, Outside Bath Access
Private Spa: Y
Furnished: Unfurnished
Den: Y
Windows: Sliding, Impact Glass, Window Coverings
Parking: Attached, Circular Driveway, Garage, Garage Door Opener
Garage Description: Y
Garage Spaces: 2
Attached Garage: Y
Flooring: Tile
Roof: Tile
Heating: Central, Electric
Cooling: Central Air, Ceiling Fans, Electric, Humidity Control, Zoned
Security: Burglar Alarm Monitored, Security System, Fire Sprinkler System, Smoke Detectors
Laundry: Inside, Laundry Tub
Irrigation: Municipal
Pets: Yes
Sewer: Public Sewer
Lot Desc.: Corner Lot, Sprinklers Automatic
Amenities: None
Map of 1400 Auburndale Avenue, Marco Island, FL 34145
View Map & DirectionsListing Courtesy Of: Keller Williams Marco Realty
wendy@mccartyflorida.com
Thank You To Our Sponsors

Location
2155 Bahia Vista St
Sarasota, FL 34239
Contact
SARASOTA FOOTBALL
941-955-0181

Our Web site Accessibility
We are committed to providing an accessible web site. If you have difficulty accessing content, have difficulty viewing a file on the web site, or notice any accessibility problems, please contact us to specify the nature of the accessibility issue and any assistive technology you use. We will strive to provide the content you need in the format you require.
We welcome your suggestions and comments about improving ongoing efforts to increase the accessibility of this web site.


