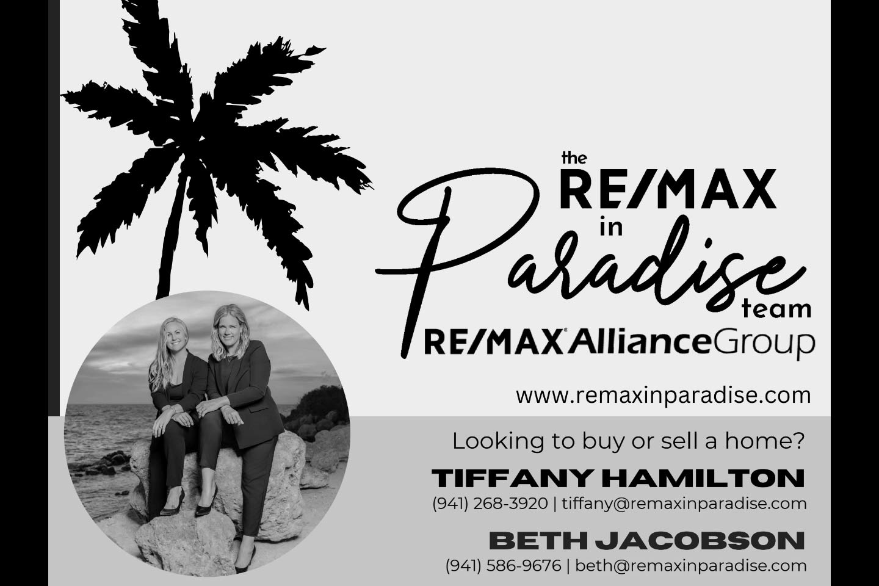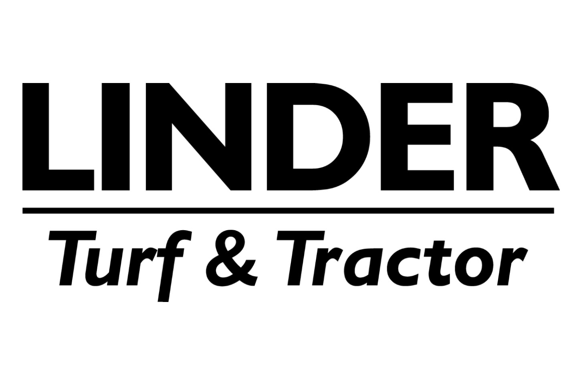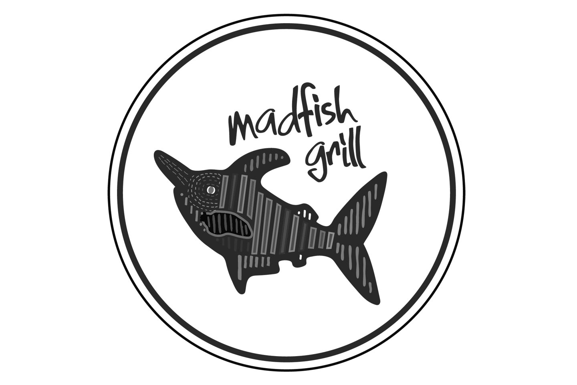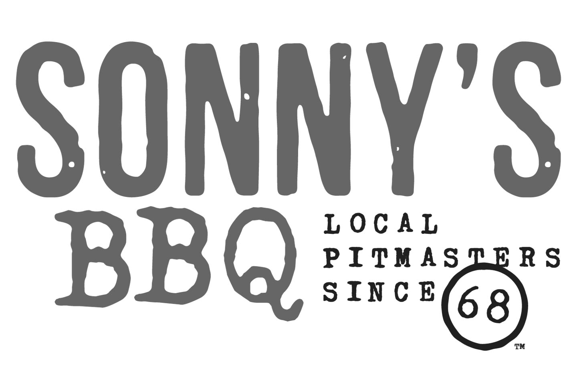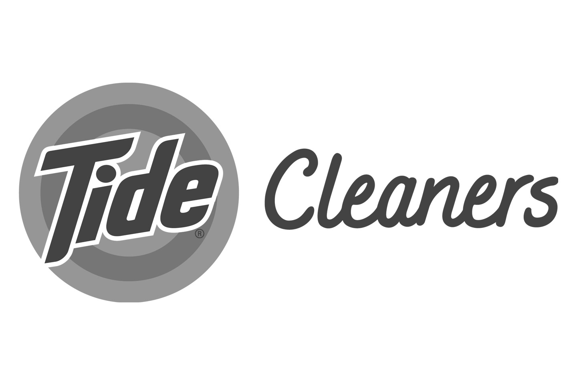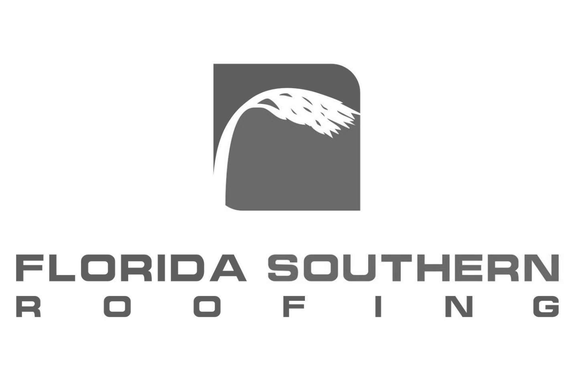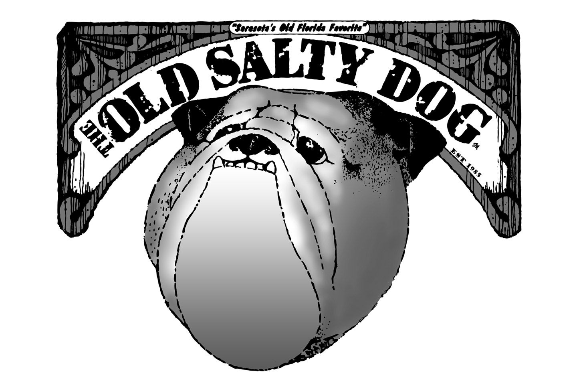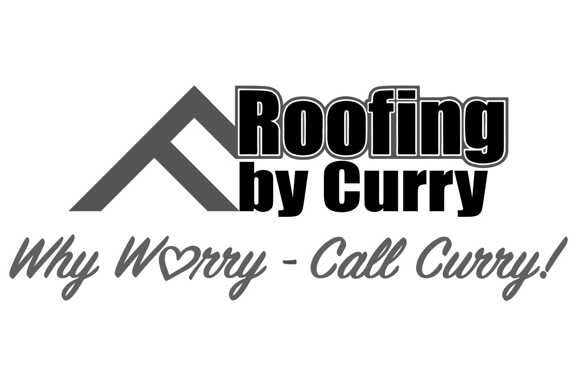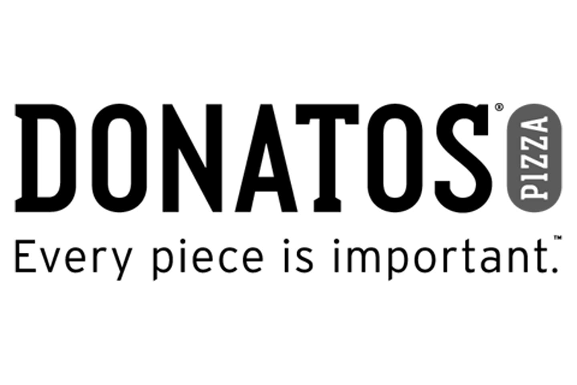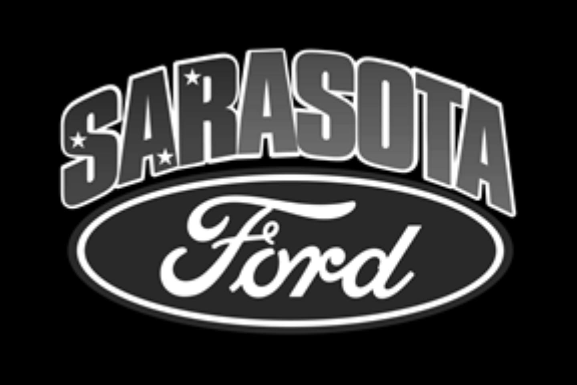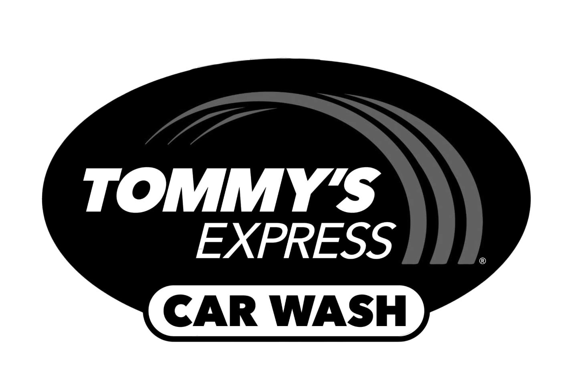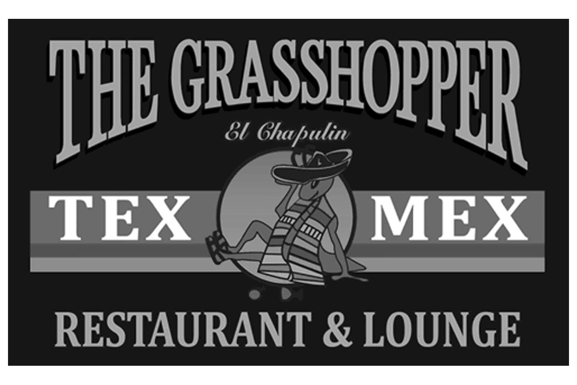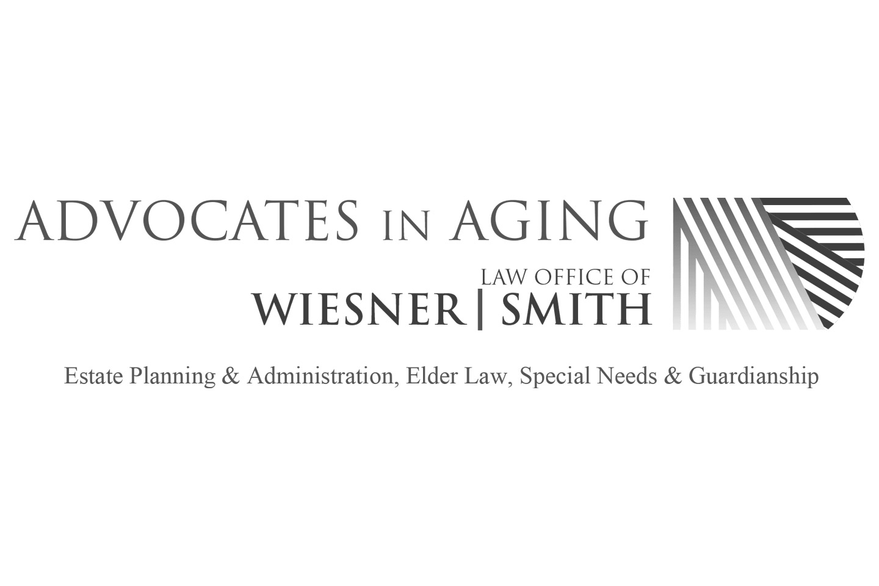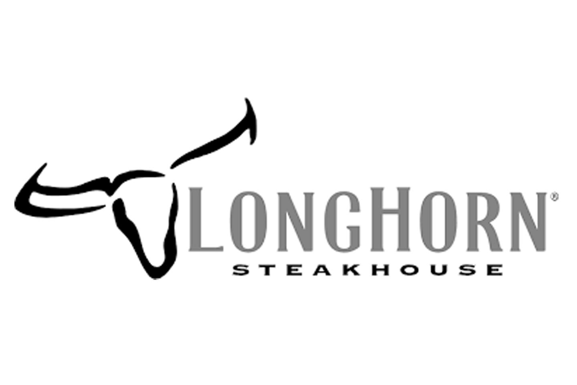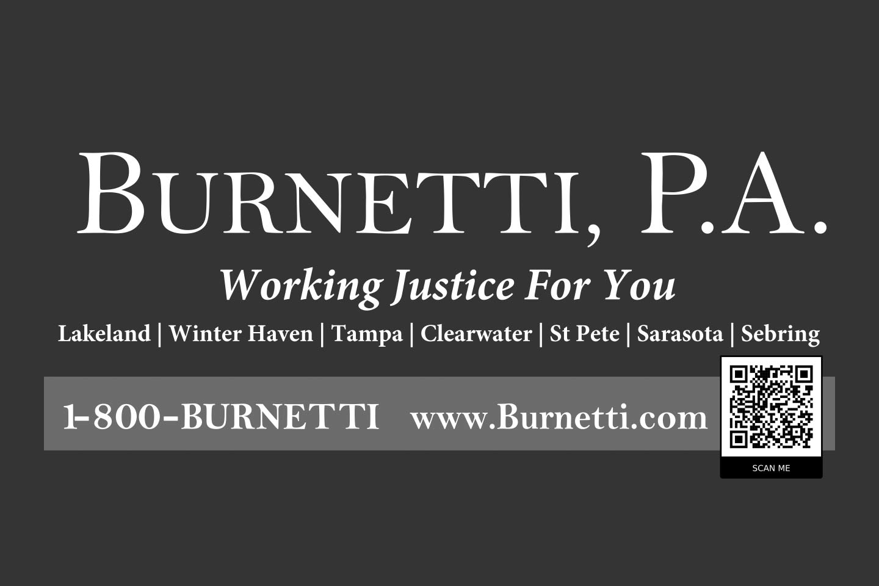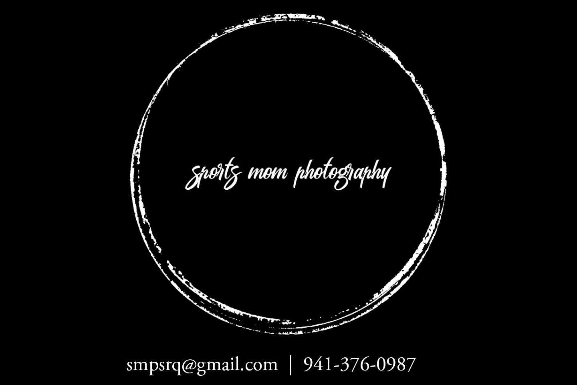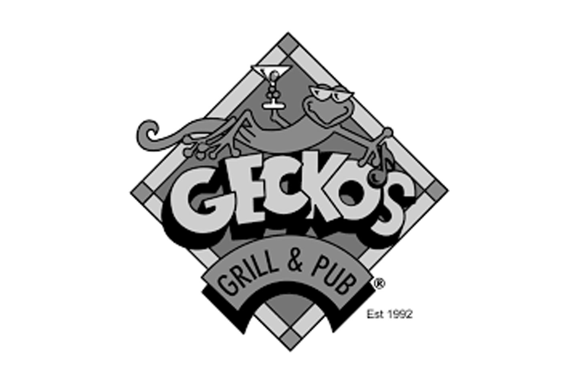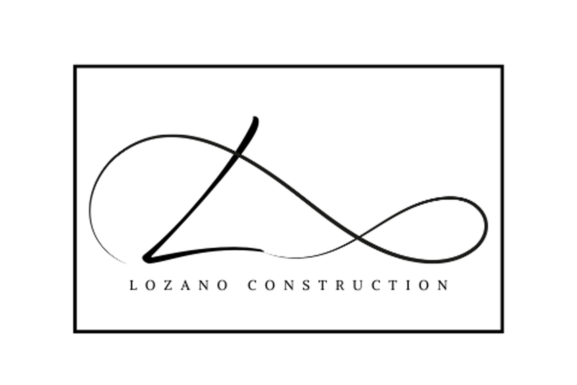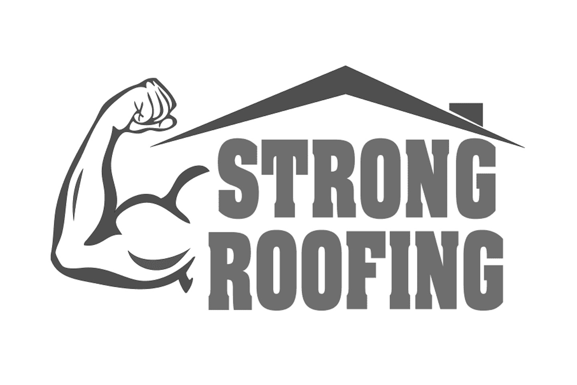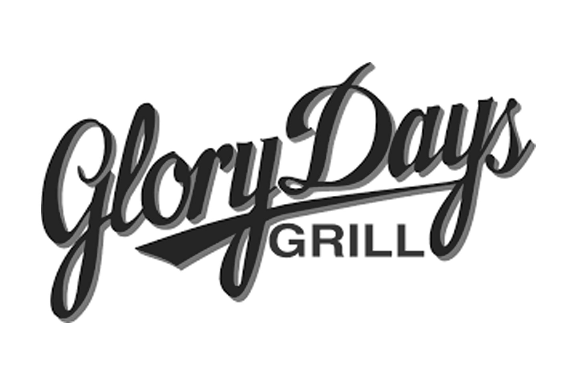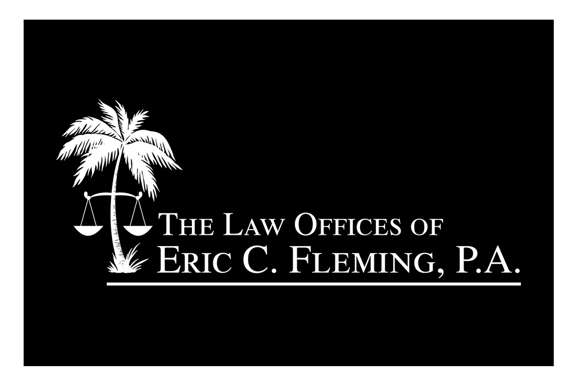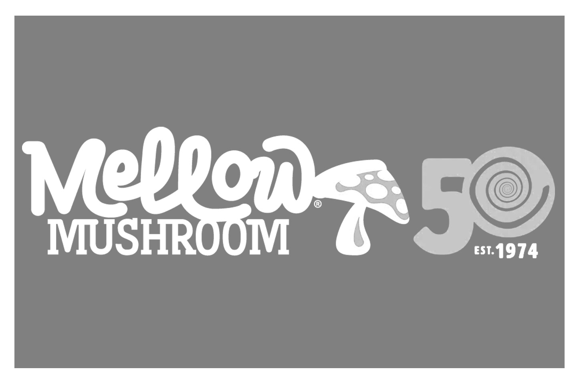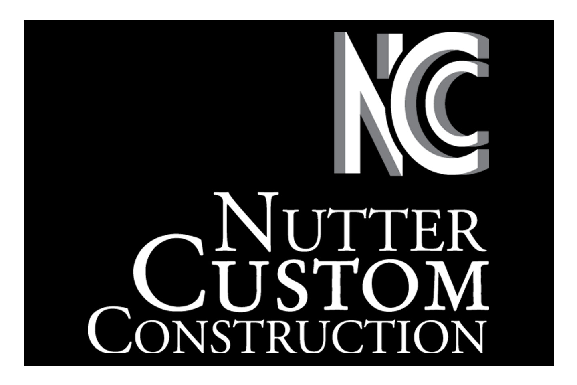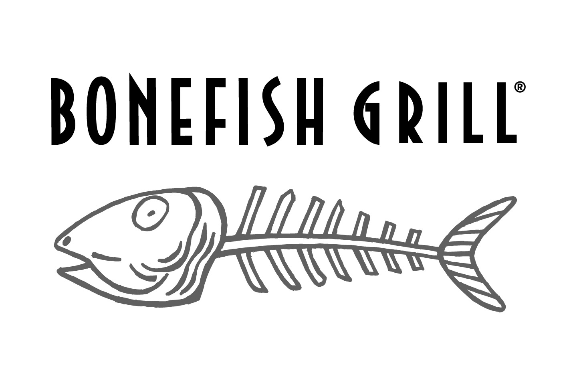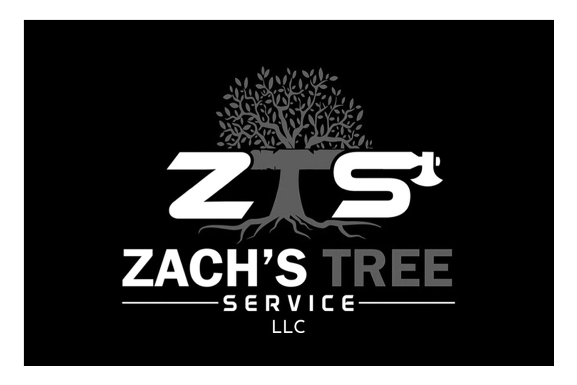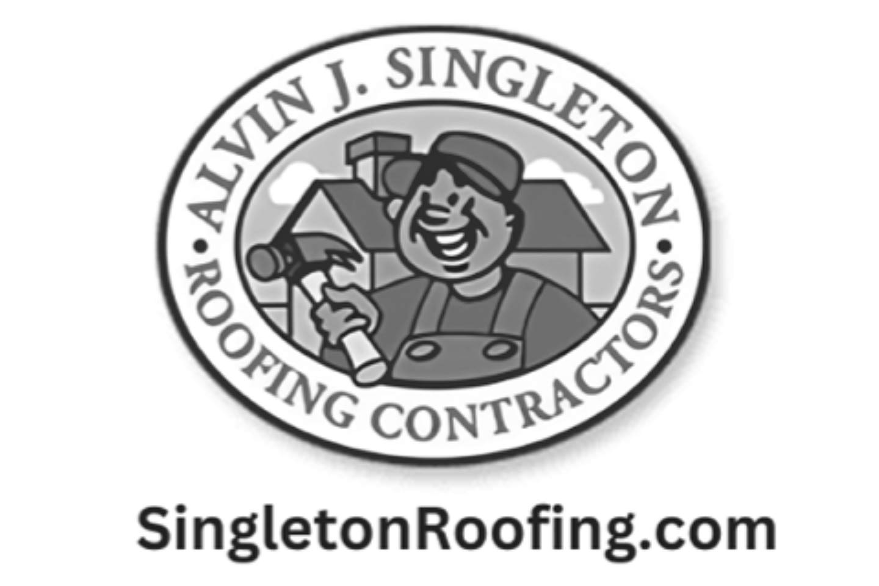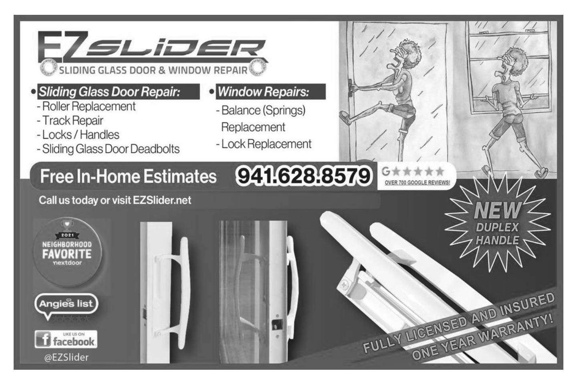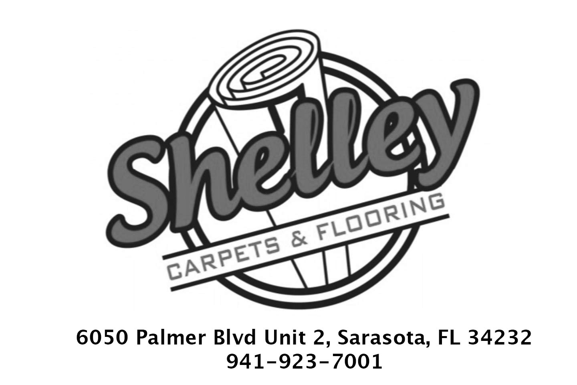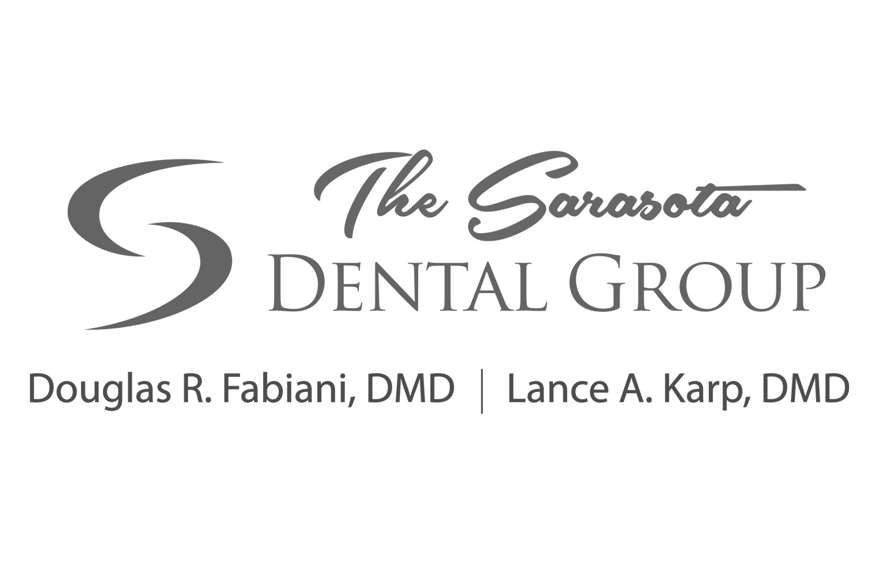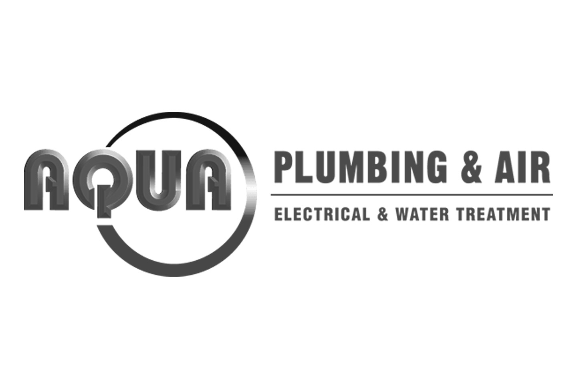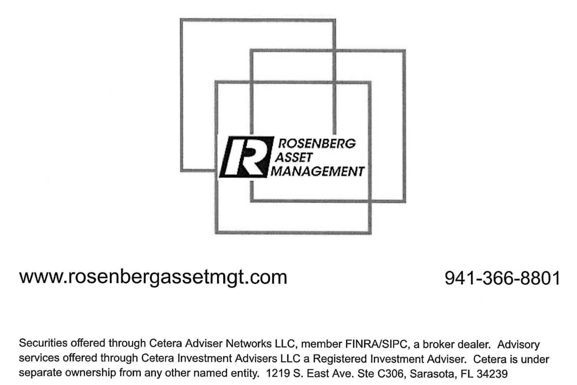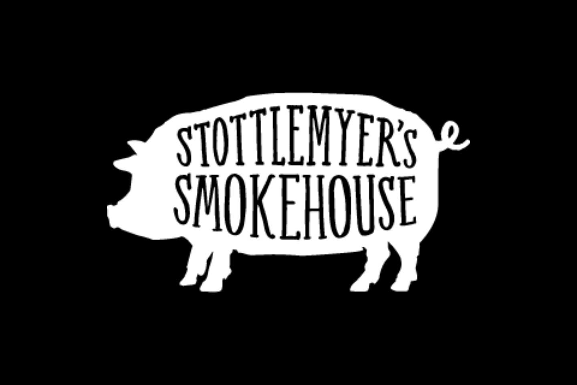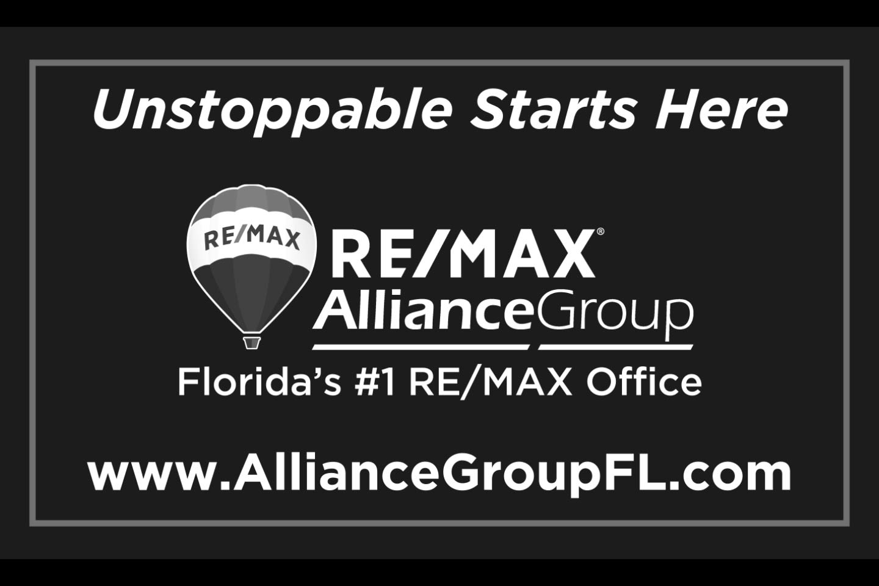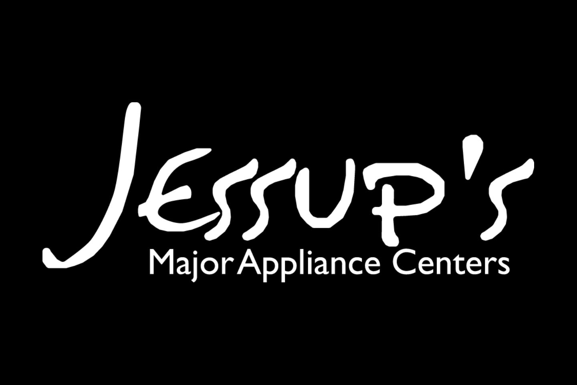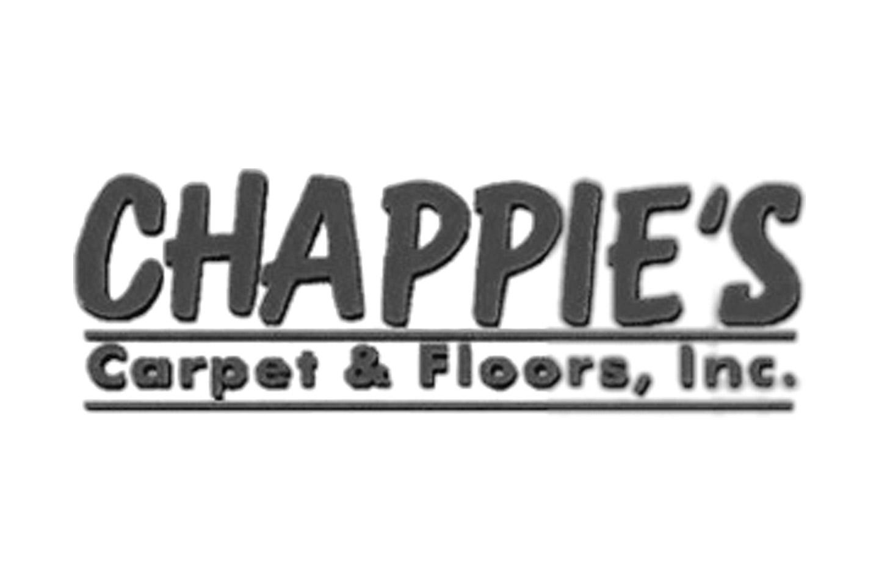3413 Nw 9Th Ter, Cape Coral, FL 33993
$1,699,900 - For Sale


















































Property Details
Price: $1,699,900
Sq Ft: 2,869
($593 per sqft)
Bedrooms: 3
Bathrooms: 3
Unit On Floor: 1
City:Cape Coral
County:Lee
Type:Single Family
Development:Cape Coral
Subdivision:Cape Coral
Acres:0.23
Virtual Tour/Floorplan:View
Year Built:2025
Listing Number:225045600
Status Code:A-Active
Taxes:$3,034.97
Tax Year: 2024
Garage: 3.00
/ Y
Furnishings: Unfurnished
Pets Allowed: Yes
Calculate Your Payment
Equipment:
Built In Oven
Dryer
Dishwasher
Electric Cooktop
Freezer
Disposal
Microwave
Refrigerator
Self Cleaning Oven
Tankless Water Heater
Wine Cooler
Water Purifier
Washer
Interior Features:
Built In Features
Bedroom On Main Level
Bathtub
Closet Cabinetry
Dual Sinks
Eat In Kitchen
Kitchen Island
Living Dining Room
Pantry
Separate Shower
Walk In Pantry
Walk In Closets
Pot Filler
Split Bedrooms
Exterior Features:
Security High Impact Doors
Sprinkler Irrigation
Outdoor Grill
Outdoor Kitchen
Gas Grill
View:
Y
Waterfront Description:
Canal Access
Intersecting Canal
Seawall
Amenities:
None
Other
Financial Information:
Taxes: $3,034.97
Tax Year: 2024
Room Dimensions:
Laundry: Washer Hookup,Dryer Hooku
Save Property
View Virtual Tour
Experience exceptional craftsmanship and the ultimate Florida lifestyle in this brand new, custom-built home located in the fast-growing Northwest Cape Coral area. Constructed with energy-efficient ICF (Insulated Concrete Form) walls and topped with a sleek metal roof, this home is built to last while offering comfort, style, and safety.This spacious residence features 3 Bedrooms + Den, 3 Full Bathrooms, and a 3-Car Garage, encompassing 2,869 sq. ft. of luxurious living space. Step inside to soaring 14-foot ceilings, impact-resistant windows and doors, tile flooring throughout, and elegant architectural details throughout. The gourmet kitchen is a showstopper with Wolf/SubZero appliances, Quartzite kitchen countertops, a hidden walk-in pantry, and custom built-in features. Retreat to your primary suite, where you’ll find custom built-in closet cabinets designed for both beauty and functionality. Step outside to your private paradise — an infinity-edge heated pool and spa, expansive covered outdoor kitchen area, and a separate grill station, all overlooking a stunning 230-foot-wide intersecting gulf access canal. Enjoy tranquil northern exposure and spectacular water views, perfect for evening relaxation or entertaining guests. Additional highlights include a whole-house reverse osmosis system, smart-home features, and refined finishes throughout. This is more than a home — it’s a statement of modern waterfront luxury. Don’t miss your chance to own a piece of Cape Coral’s most exciting and fast-growing neighborhood. Schedule a tour today and see it for yourself!
Building Description: Florida, Other, Ranch, One Story
MLS Area: Cc43 - Cape Coral Unit 58, 59-61, 76,
Total Square Footage: 4,592
Total Floors: 1
Water: Well
Construction: Insulated Concrete Forms, Stucco
Date Listed: 2025-05-27 13:49:41
Pool: Y
Pool Description: Concrete, Electric Heat, Heated, In Ground, Salt Water
Private Spa: Y
Furnished: Unfurnished
Den: Y
Windows: Impact Glass
Parking: Attached, Driveway, Garage, Paved, Two Spaces, Garage Door Opener
Garage Description: Y
Garage Spaces: 3
Attached Garage: Y
Flooring: Tile
Roof: Metal
Heating: Central, Electric
Cooling: Central Air, Ceiling Fans, Electric
Fireplace: N
Security: None, Smoke Detectors
Laundry: Washer Hookup, Dryer Hooku
Irrigation: Well
55+ Community: N
Pets: Yes
Sewer: Septic Tank
Lot Desc.: Rectangular Lot, Sprinklers Automatic
Amenities: None, Other
Listing Courtesy Of: Exp Realty, Llc
veldin@loftandmanor.us
Experience exceptional craftsmanship and the ultimate Florida lifestyle in this brand new, custom-built home located in the fast-growing Northwest Cape Coral area. Constructed with energy-efficient ICF (Insulated Concrete Form) walls and topped with a sleek metal roof, this home is built to last while offering comfort, style, and safety.This spacious residence features 3 Bedrooms + Den, 3 Full Bathrooms, and a 3-Car Garage, encompassing 2,869 sq. ft. of luxurious living space. Step inside to soaring 14-foot ceilings, impact-resistant windows and doors, tile flooring throughout, and elegant architectural details throughout. The gourmet kitchen is a showstopper with Wolf/SubZero appliances, Quartzite kitchen countertops, a hidden walk-in pantry, and custom built-in features. Retreat to your primary suite, where you’ll find custom built-in closet cabinets designed for both beauty and functionality. Step outside to your private paradise — an infinity-edge heated pool and spa, expansive covered outdoor kitchen area, and a separate grill station, all overlooking a stunning 230-foot-wide intersecting gulf access canal. Enjoy tranquil northern exposure and spectacular water views, perfect for evening relaxation or entertaining guests. Additional highlights include a whole-house reverse osmosis system, smart-home features, and refined finishes throughout. This is more than a home — it’s a statement of modern waterfront luxury. Don’t miss your chance to own a piece of Cape Coral’s most exciting and fast-growing neighborhood. Schedule a tour today and see it for yourself!
Share Property
Additional Information:
Building Description: Florida, Other, Ranch, One Story
MLS Area: Cc43 - Cape Coral Unit 58, 59-61, 76,
Total Square Footage: 4,592
Total Floors: 1
Water: Well
Construction: Insulated Concrete Forms, Stucco
Date Listed: 2025-05-27 13:49:41
Pool: Y
Pool Description: Concrete, Electric Heat, Heated, In Ground, Salt Water
Private Spa: Y
Furnished: Unfurnished
Den: Y
Windows: Impact Glass
Parking: Attached, Driveway, Garage, Paved, Two Spaces, Garage Door Opener
Garage Description: Y
Garage Spaces: 3
Attached Garage: Y
Flooring: Tile
Roof: Metal
Heating: Central, Electric
Cooling: Central Air, Ceiling Fans, Electric
Fireplace: N
Security: None, Smoke Detectors
Laundry: Washer Hookup, Dryer Hooku
Irrigation: Well
55+ Community: N
Pets: Yes
Sewer: Septic Tank
Lot Desc.: Rectangular Lot, Sprinklers Automatic
Amenities: None, Other
Map of 3413 Nw 9Th Ter, Cape Coral, FL 33993
View Map & DirectionsListing Courtesy Of: Exp Realty, Llc
veldin@loftandmanor.us
Thank You To Our Sponsors

Location
2155 Bahia Vista St
Sarasota, FL 34239
Contact
SARASOTA FOOTBALL
941-955-0181

Our Web site Accessibility
We are committed to providing an accessible web site. If you have difficulty accessing content, have difficulty viewing a file on the web site, or notice any accessibility problems, please contact us to specify the nature of the accessibility issue and any assistive technology you use. We will strive to provide the content you need in the format you require.
We welcome your suggestions and comments about improving ongoing efforts to increase the accessibility of this web site.

