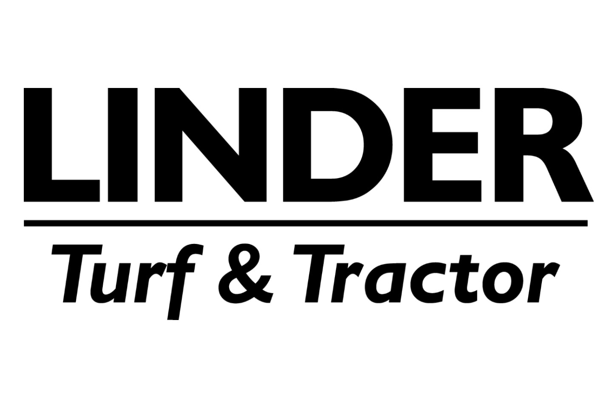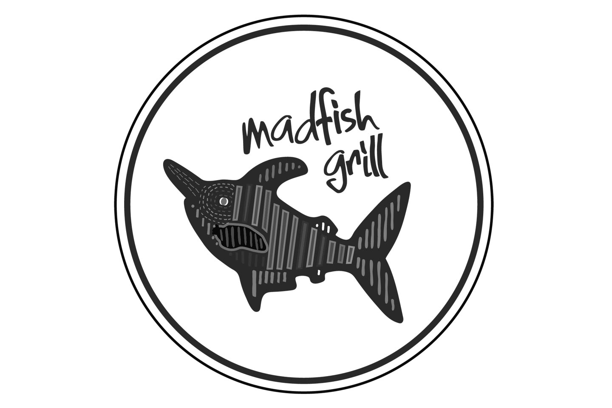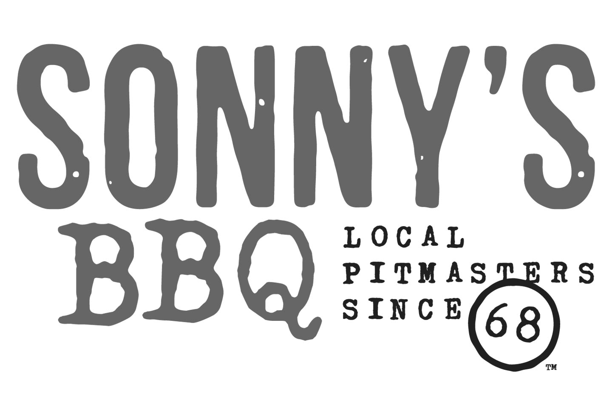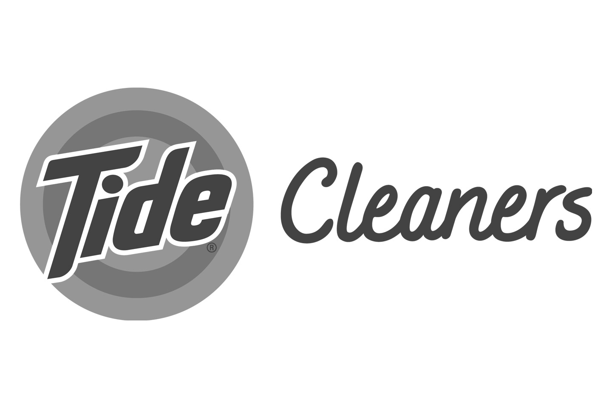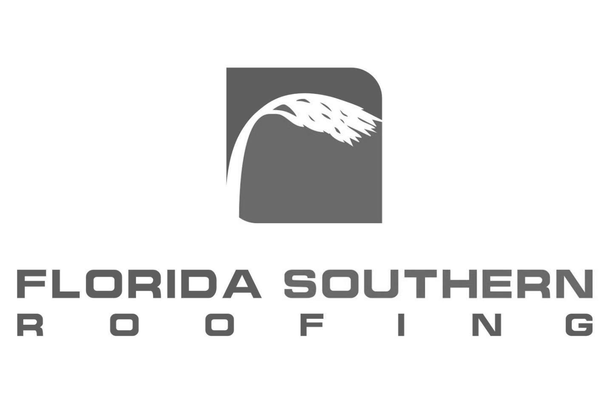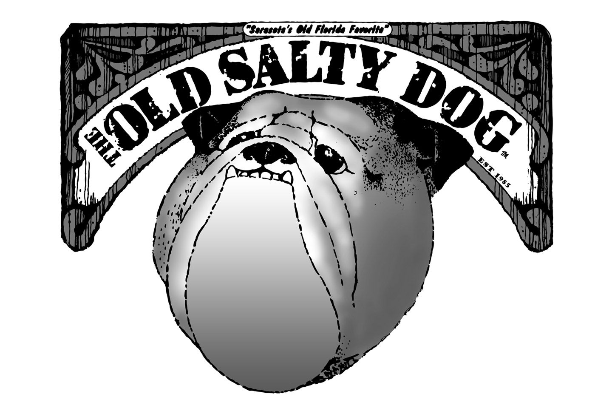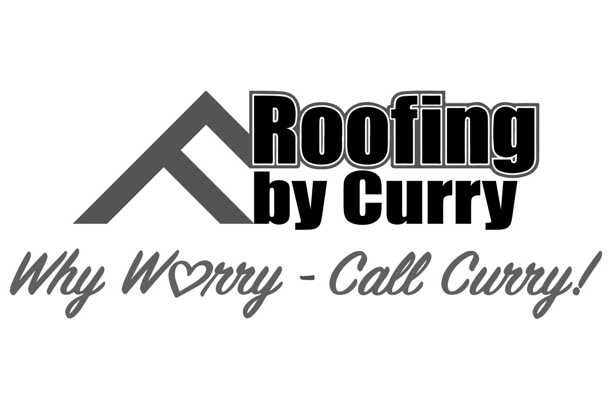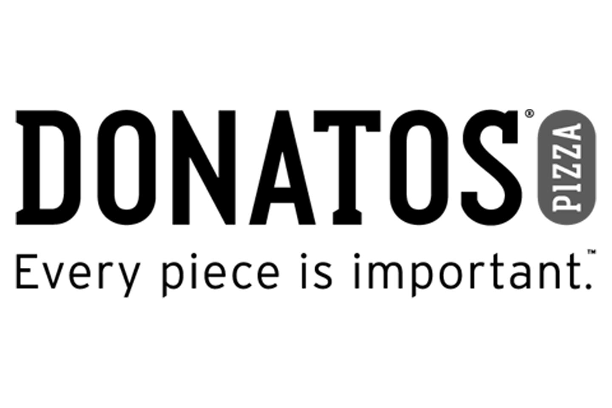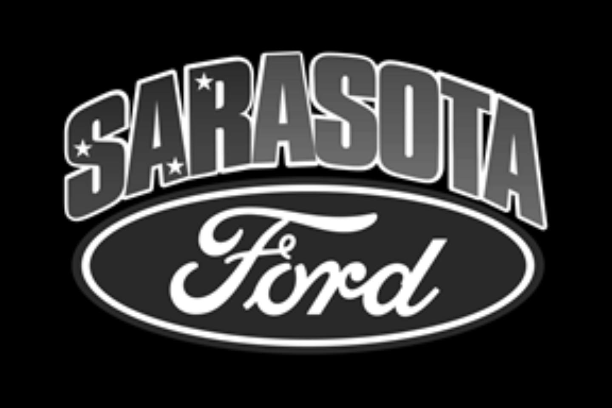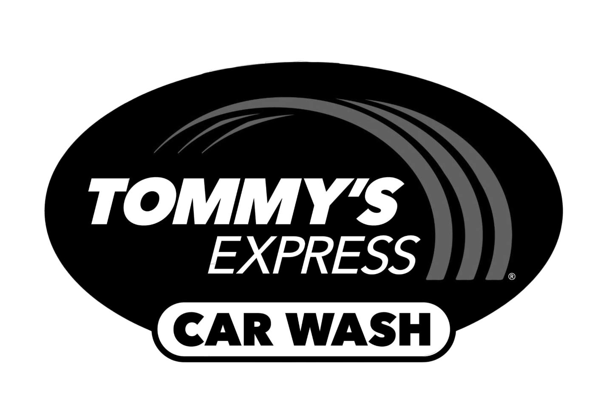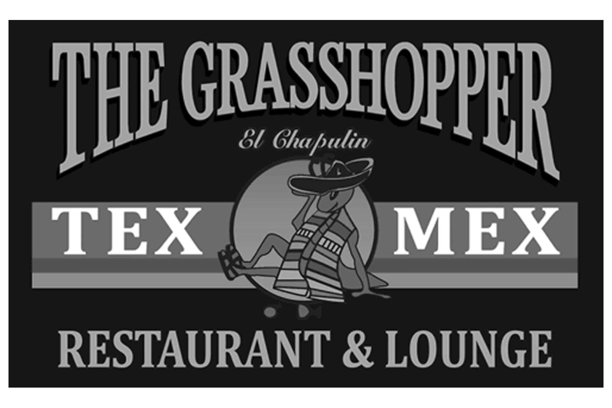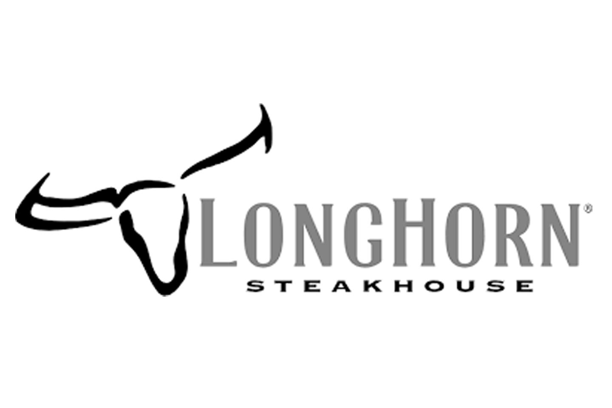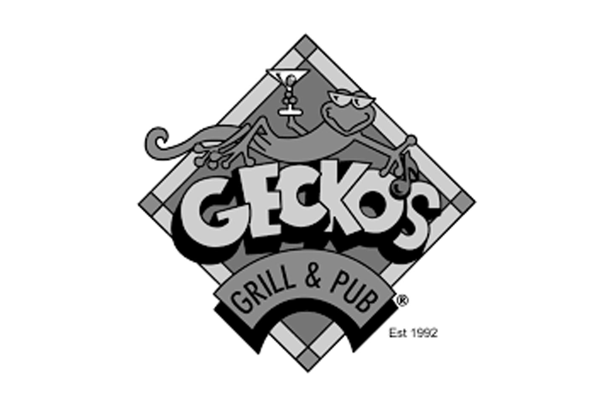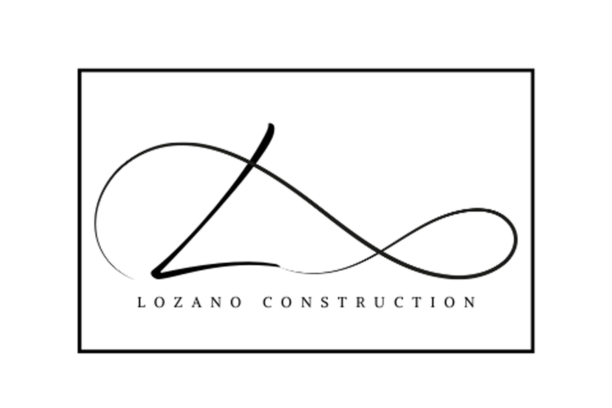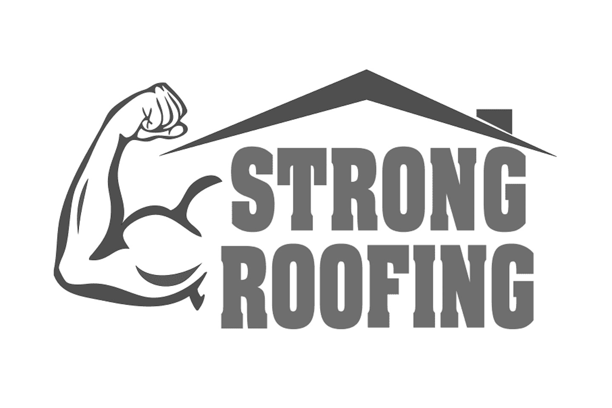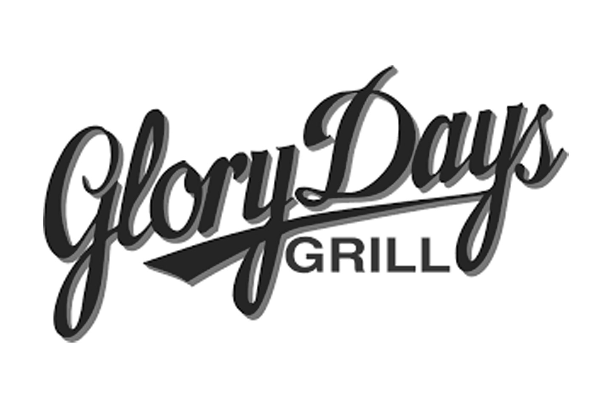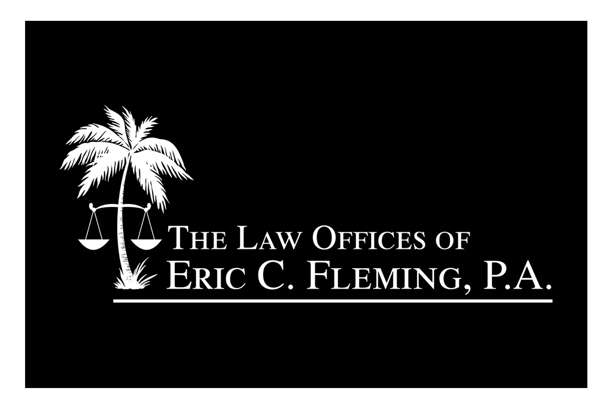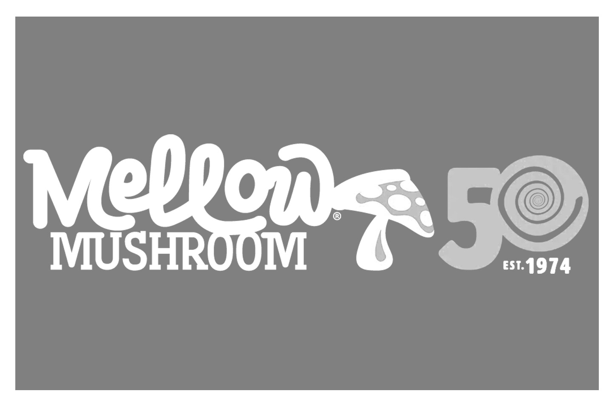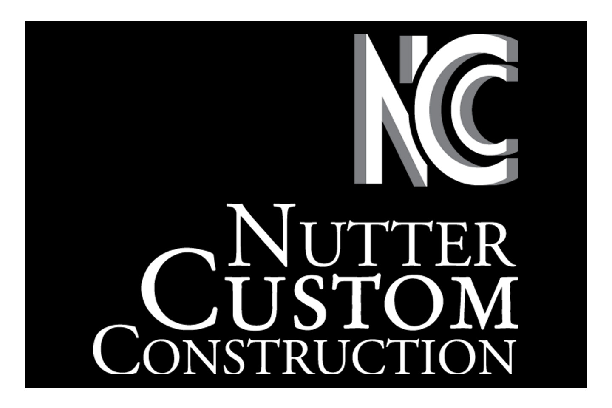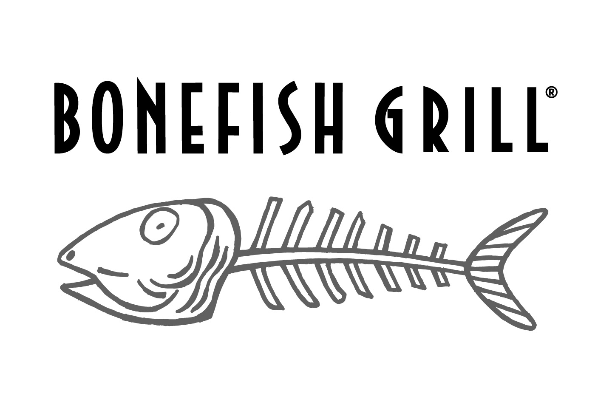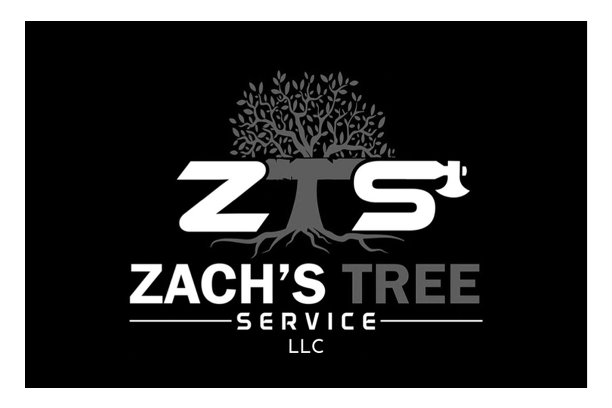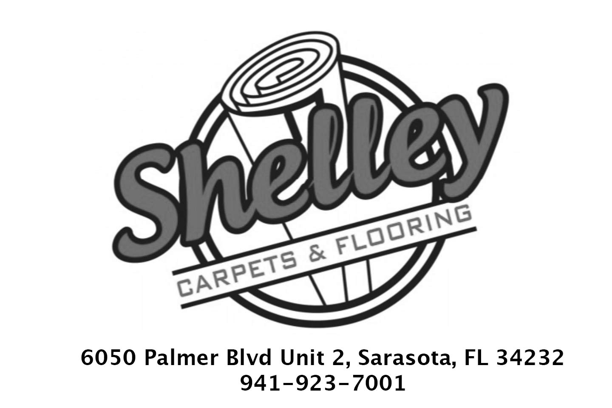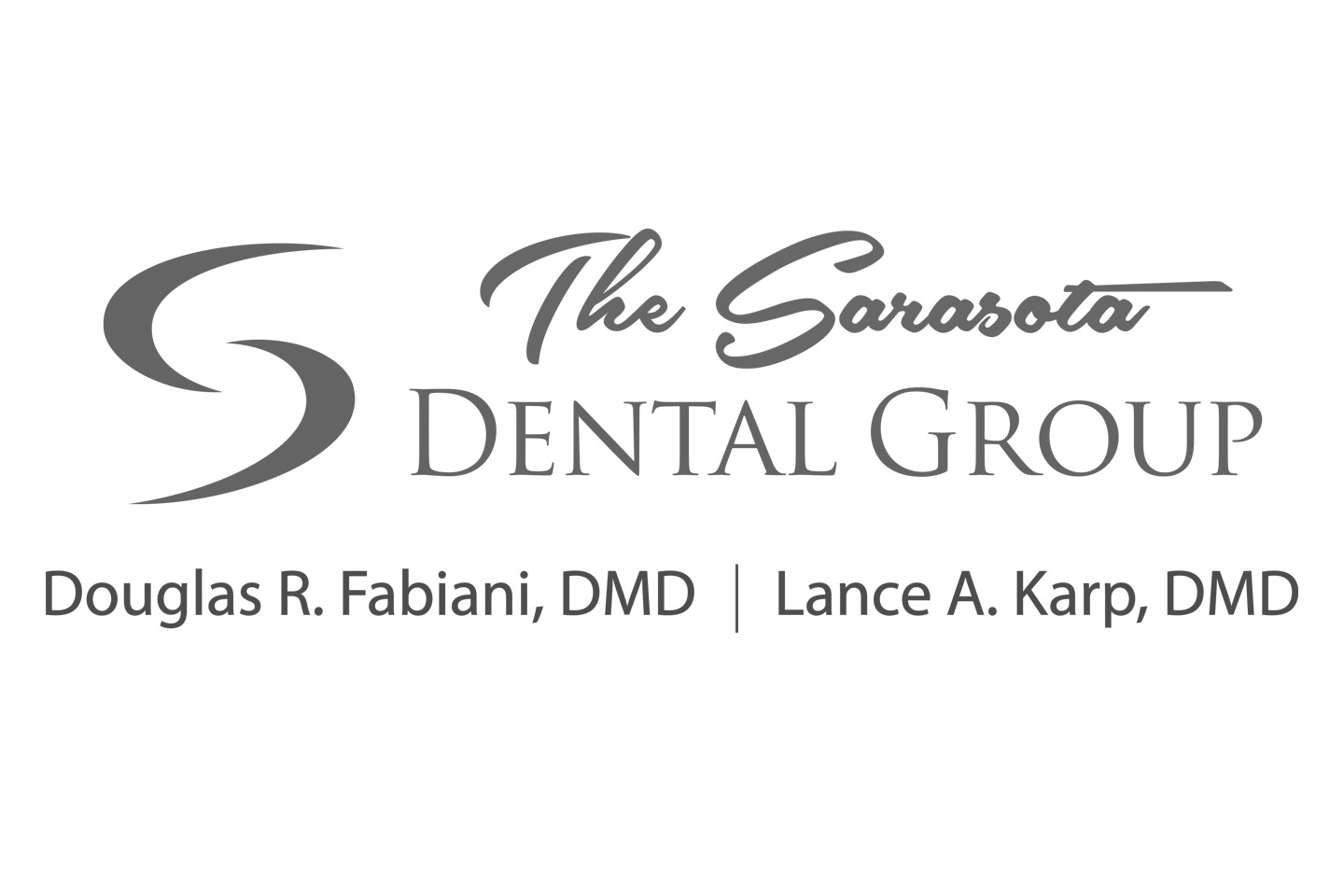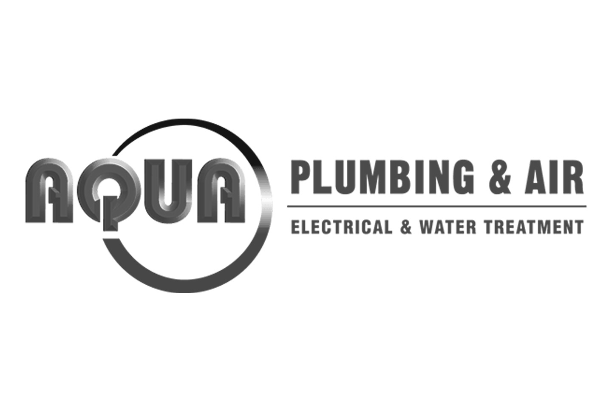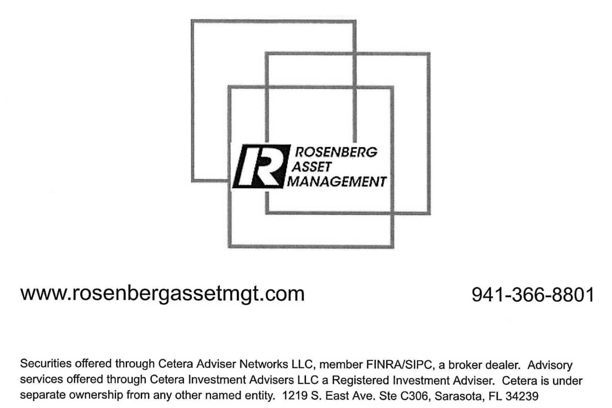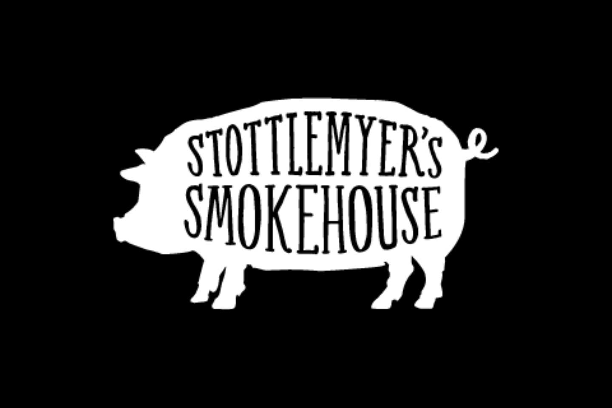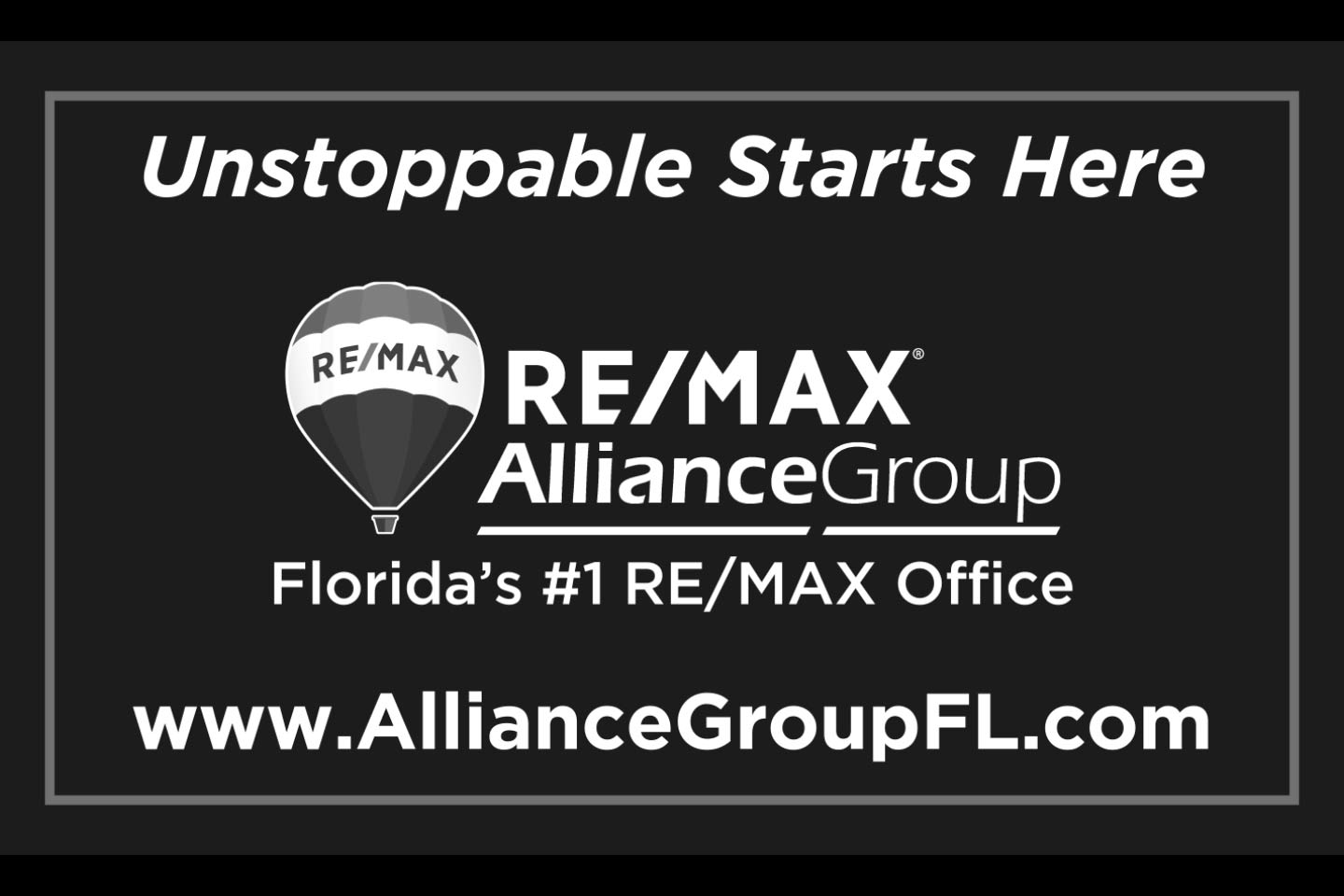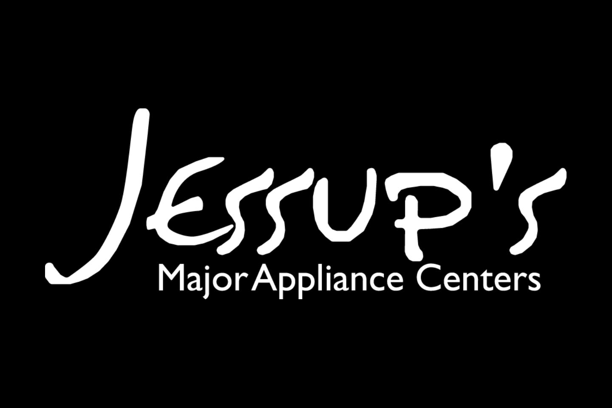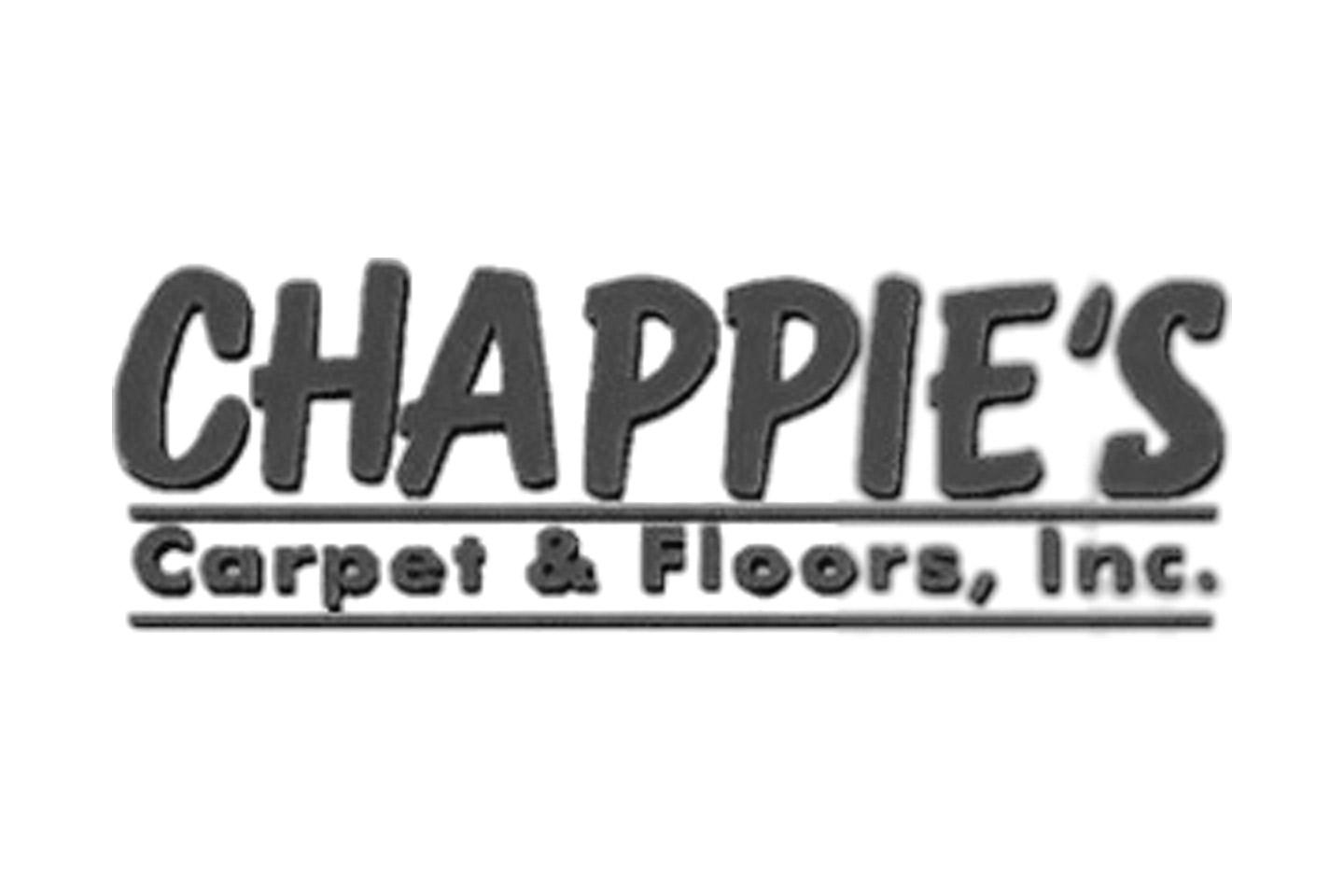3212 68Th St W, Lehigh Acres, FL 33971
$296,500 - Pending














Property Details
Price: $296,500
Sq Ft: 1,550
($191 per sqft)
Bedrooms: 3
Bathrooms: 2
Unit On Floor: 1
City:Lehigh Acres
County:Lee
Type:Single Family
Development:Lehigh Acres
Subdivision:Lehigh Acres
Acres:0.25
Virtual Tour/Floorplan:View
Year Built:2025
Listing Number:225014536
Status Code:Pending
Taxes:$403.53
Tax Year: 2024
Garage: 2.00
/ Y
Furnishings: Unfurnished
Pets Allowed: Yes
Calculate Your Payment
Equipment:
Dishwasher
Microwave
Range
Interior Features:
Breakfast Bar
Dual Sinks
Entrance Foyer
Kitchen Island
Main Level Primary
Pantry
Shower Only
Separate Shower
Cable Tv
Vaulted Ceilings
Walk In Pantry
Walk In Closets
Split Bedrooms
Exterior Features:
Security High Impact Doors
Sprinkler Irrigation
Patio
Room For Pool
View:
N
Waterfront Description:
None
Amenities:
None
Financial Information:
Taxes: $403.53
Tax Year: 2024
Room Dimensions:
Laundry: Washer Hookup,Dryer Hooku
Save Property
View Virtual Tour
NEW CONSTRUCTION WITH WARRANTY! Estimated delivery February 2025. The Palm delivers 1,550 sq ft of living space featuring a large Great Room under a vaulted ceiling and the private covered lanai just outside the sliding glass doors, perfect for indoor-outdoor entertaining. At the heart of this open floor plan, the kitchen boasts a freestanding island and walk-in pantry next to the dining room with a tray ceiling thats filled with natural light. The primary suite features a walk-in closet and bathroom with a dual-sink vanity, shower, and extra storage in the linen closet. This home boasts hurricane-impact windows and doors, designer cabinetry in the kitchen and bathrooms, a stainless steel range, microwave, and dishwasher, and an attached two-car garage. Pictures, renderings, & virtual tour are of similar home & are used for display purposes only.This property may be eligible for incredible limited-time FHA rates as low as 5.49% (6.27% APR) or Convention rates as low as 5.99% (6.63% APR) for qualifying buyers. Ask sales rep for details.
Building Description: Ranch, One Story
MLS Area: La03 - Northwest Lehigh Acres
Total Square Footage: 2,108
Total Floors: 1
Water: Well
Construction: Block, Concrete, Stucco
Date Listed: 2025-02-13 14:31:43
Pool: N
Private Spa: N
Furnished: Unfurnished
Den: N
Windows: Single Hung, Sliding, Impact Glass
Parking: Attached, Driveway, Garage, Paved
Garage Description: Y
Garage Spaces: 2
Attached Garage: Y
Flooring: Carpet, Tile
Roof: Shingle
Heating: Central, Electric
Cooling: Central Air, Electric
Fireplace: N
Security: None, Smoke Detectors
Laundry: Washer Hookup, Dryer Hooku
Irrigation: Well
55+ Community: N
Pets: Yes
Sewer: Septic Tank
Lot Desc.: Rectangular Lot, Sprinklers Automatic
Amenities: None
Listing Courtesy Of: Christopher Alan Realty, Llc
dgrummel@christopheralanhomes.com
NEW CONSTRUCTION WITH WARRANTY! Estimated delivery February 2025. The Palm delivers 1,550 sq ft of living space featuring a large Great Room under a vaulted ceiling and the private covered lanai just outside the sliding glass doors, perfect for indoor-outdoor entertaining. At the heart of this open floor plan, the kitchen boasts a freestanding island and walk-in pantry next to the dining room with a tray ceiling thats filled with natural light. The primary suite features a walk-in closet and bathroom with a dual-sink vanity, shower, and extra storage in the linen closet. This home boasts hurricane-impact windows and doors, designer cabinetry in the kitchen and bathrooms, a stainless steel range, microwave, and dishwasher, and an attached two-car garage. Pictures, renderings, & virtual tour are of similar home & are used for display purposes only.This property may be eligible for incredible limited-time FHA rates as low as 5.49% (6.27% APR) or Convention rates as low as 5.99% (6.63% APR) for qualifying buyers. Ask sales rep for details.
Share Property
Additional Information:
Building Description: Ranch, One Story
MLS Area: La03 - Northwest Lehigh Acres
Total Square Footage: 2,108
Total Floors: 1
Water: Well
Construction: Block, Concrete, Stucco
Date Listed: 2025-02-13 14:31:43
Pool: N
Private Spa: N
Furnished: Unfurnished
Den: N
Windows: Single Hung, Sliding, Impact Glass
Parking: Attached, Driveway, Garage, Paved
Garage Description: Y
Garage Spaces: 2
Attached Garage: Y
Flooring: Carpet, Tile
Roof: Shingle
Heating: Central, Electric
Cooling: Central Air, Electric
Fireplace: N
Security: None, Smoke Detectors
Laundry: Washer Hookup, Dryer Hooku
Irrigation: Well
55+ Community: N
Pets: Yes
Sewer: Septic Tank
Lot Desc.: Rectangular Lot, Sprinklers Automatic
Amenities: None
Map of 3212 68Th St W, Lehigh Acres, FL 33971
View Map & DirectionsListing Courtesy Of: Christopher Alan Realty, Llc
dgrummel@christopheralanhomes.com
Thank You To Our Sponsors

Location
2155 Bahia Vista St
Sarasota, FL 34239
Contact
SARASOTA FOOTBALL
941-955-0181

Our Web site Accessibility
We are committed to providing an accessible web site. If you have difficulty accessing content, have difficulty viewing a file on the web site, or notice any accessibility problems, please contact us to specify the nature of the accessibility issue and any assistive technology you use. We will strive to provide the content you need in the format you require.
We welcome your suggestions and comments about improving ongoing efforts to increase the accessibility of this web site.


