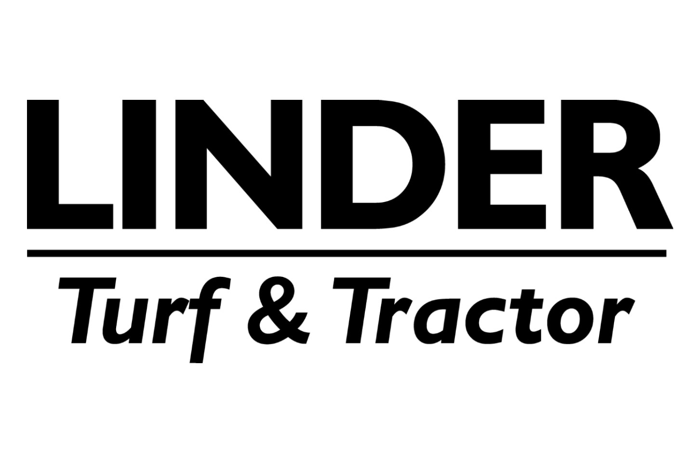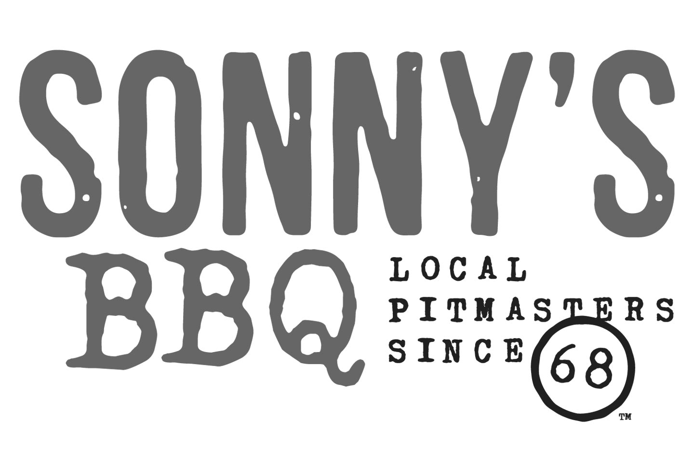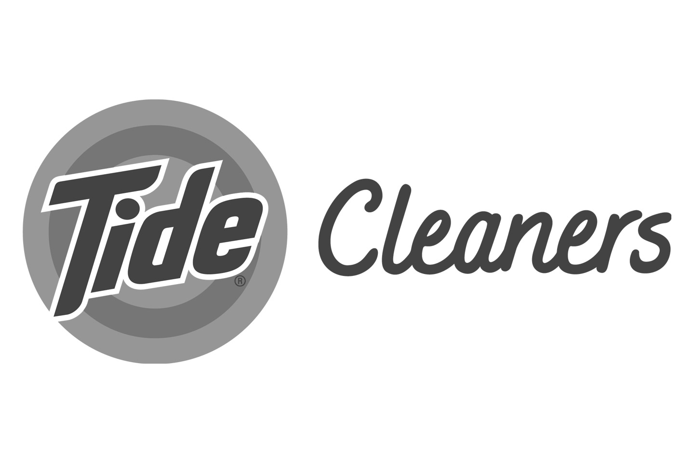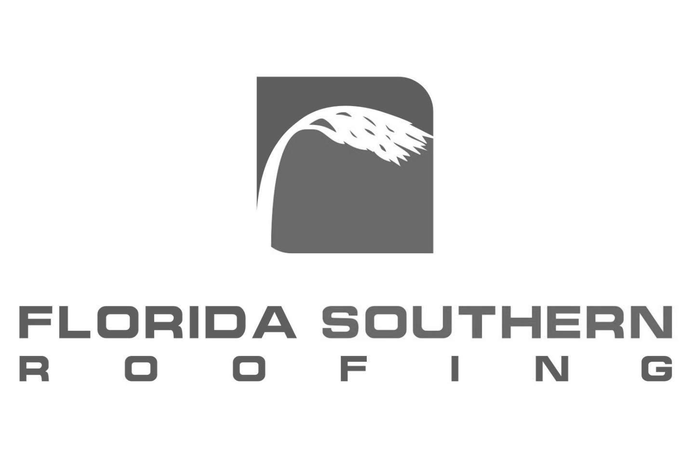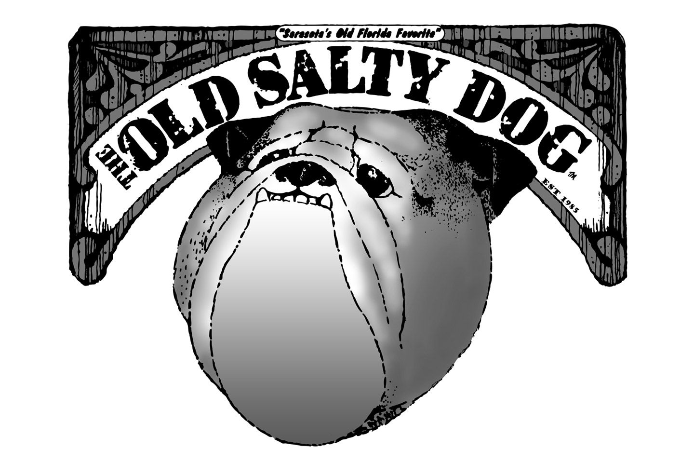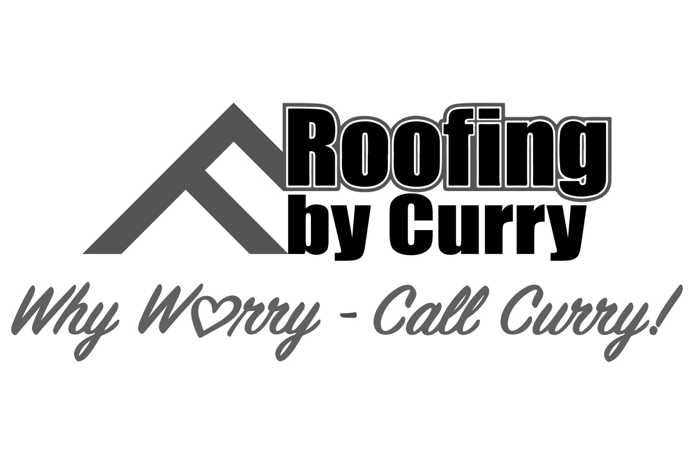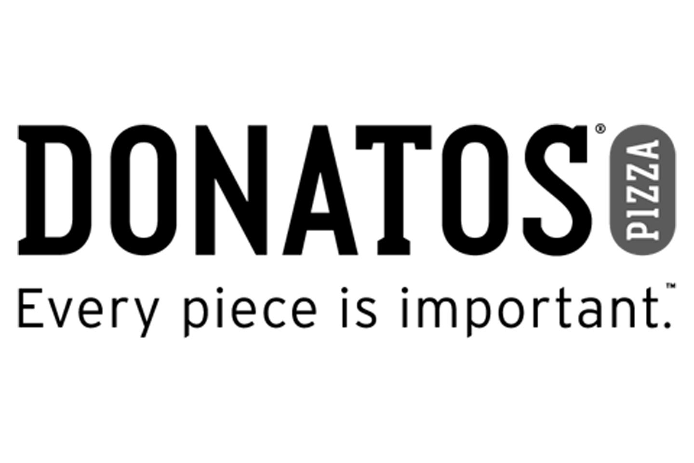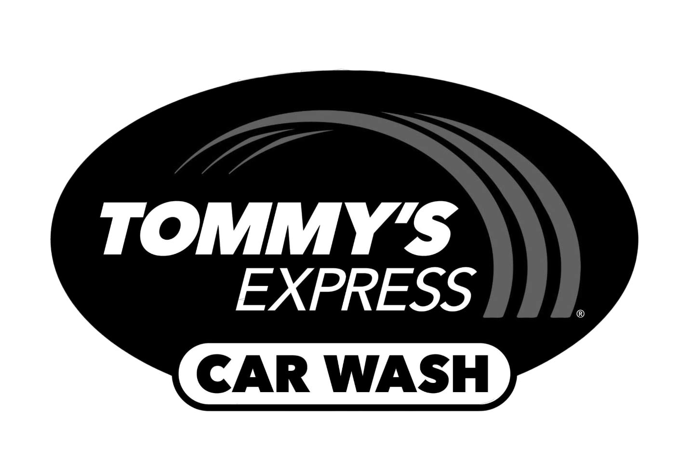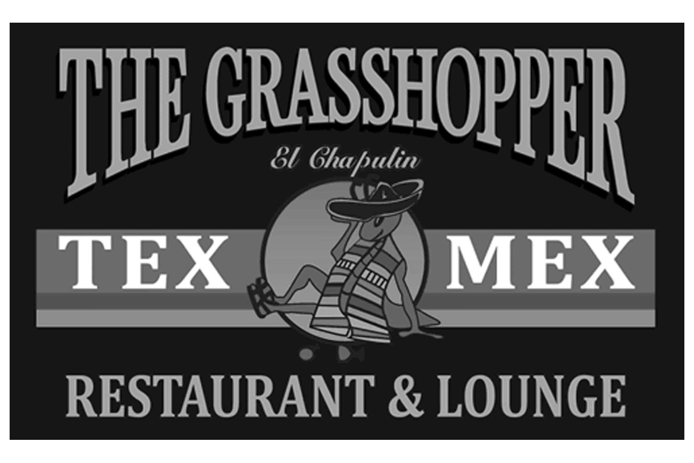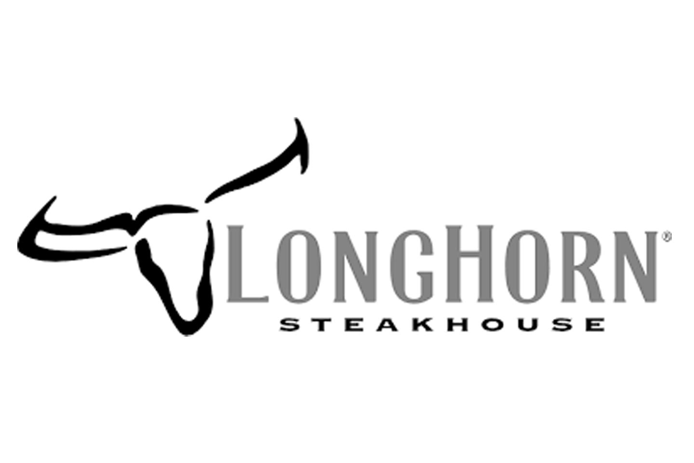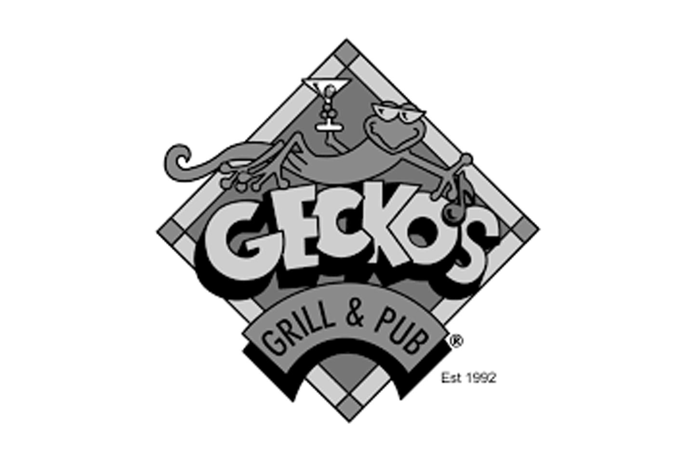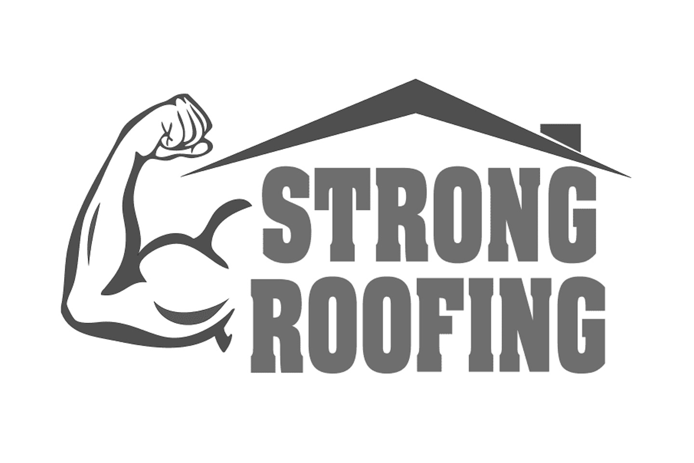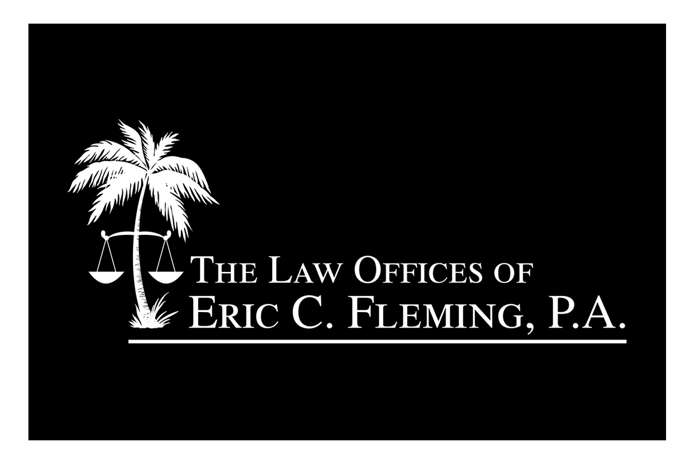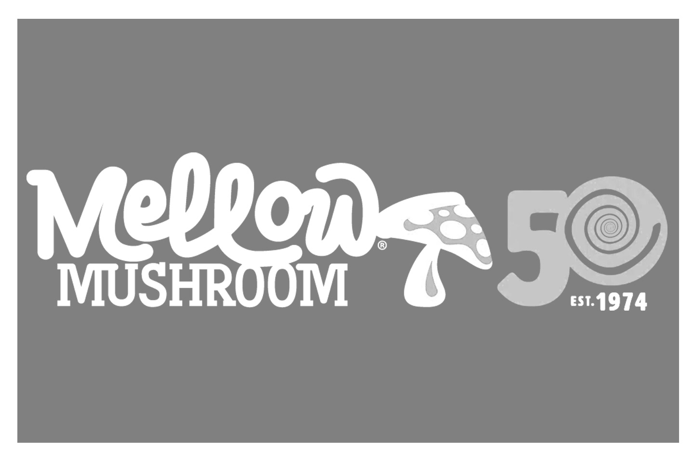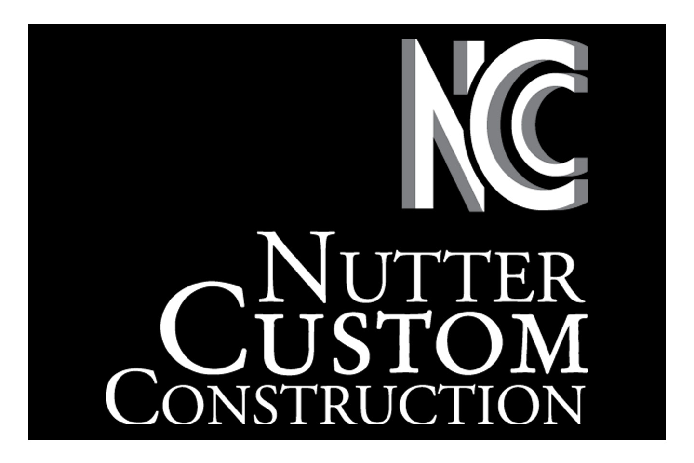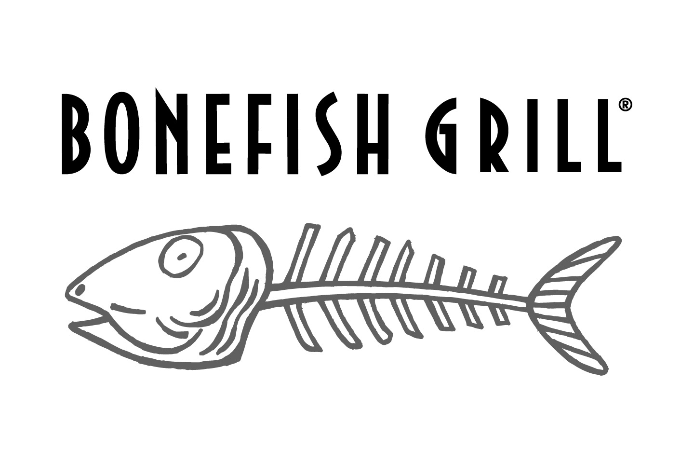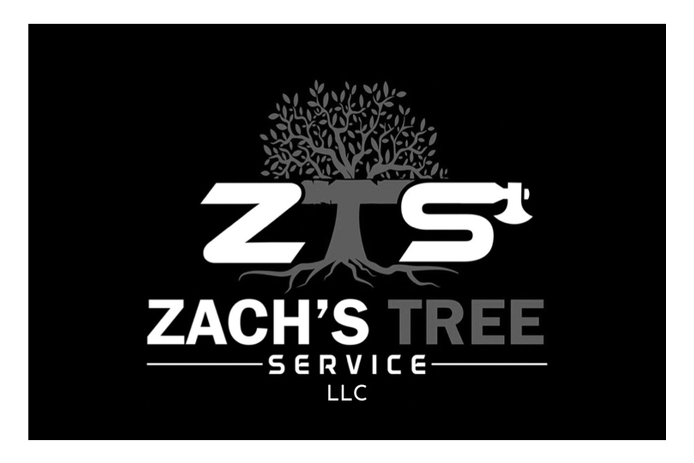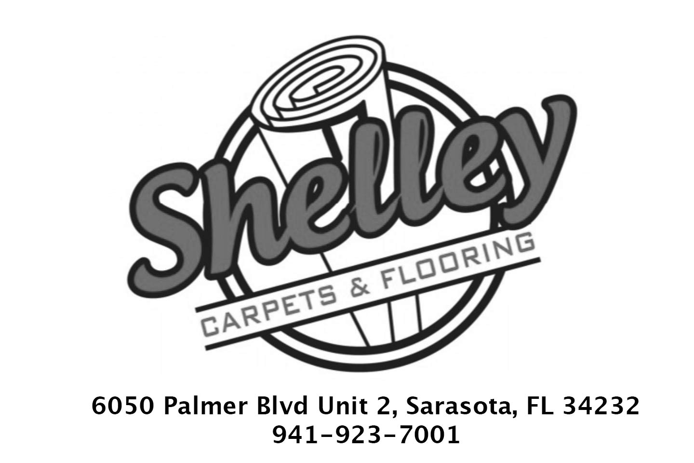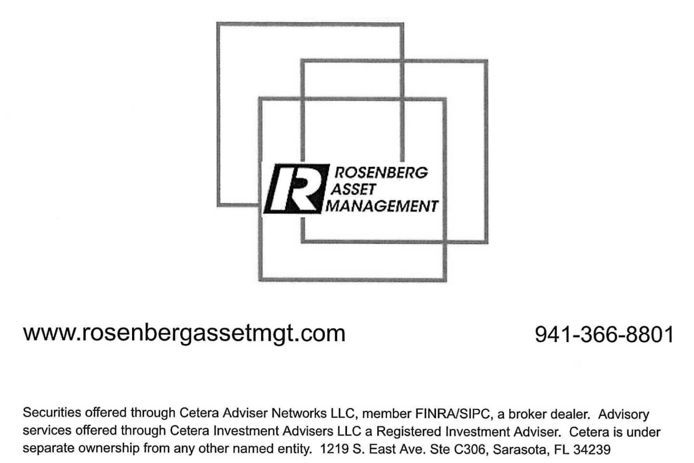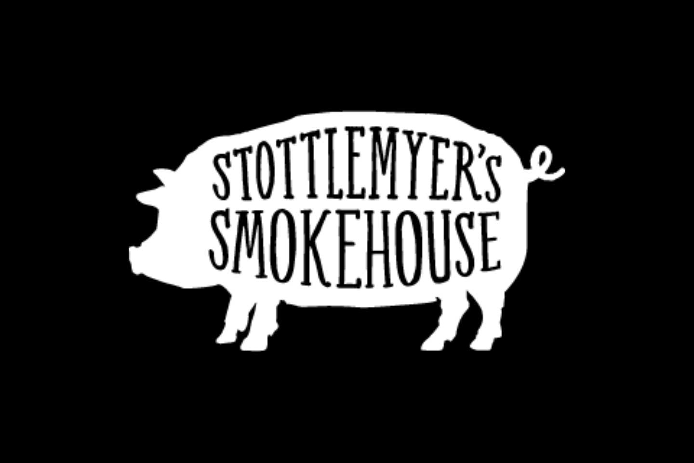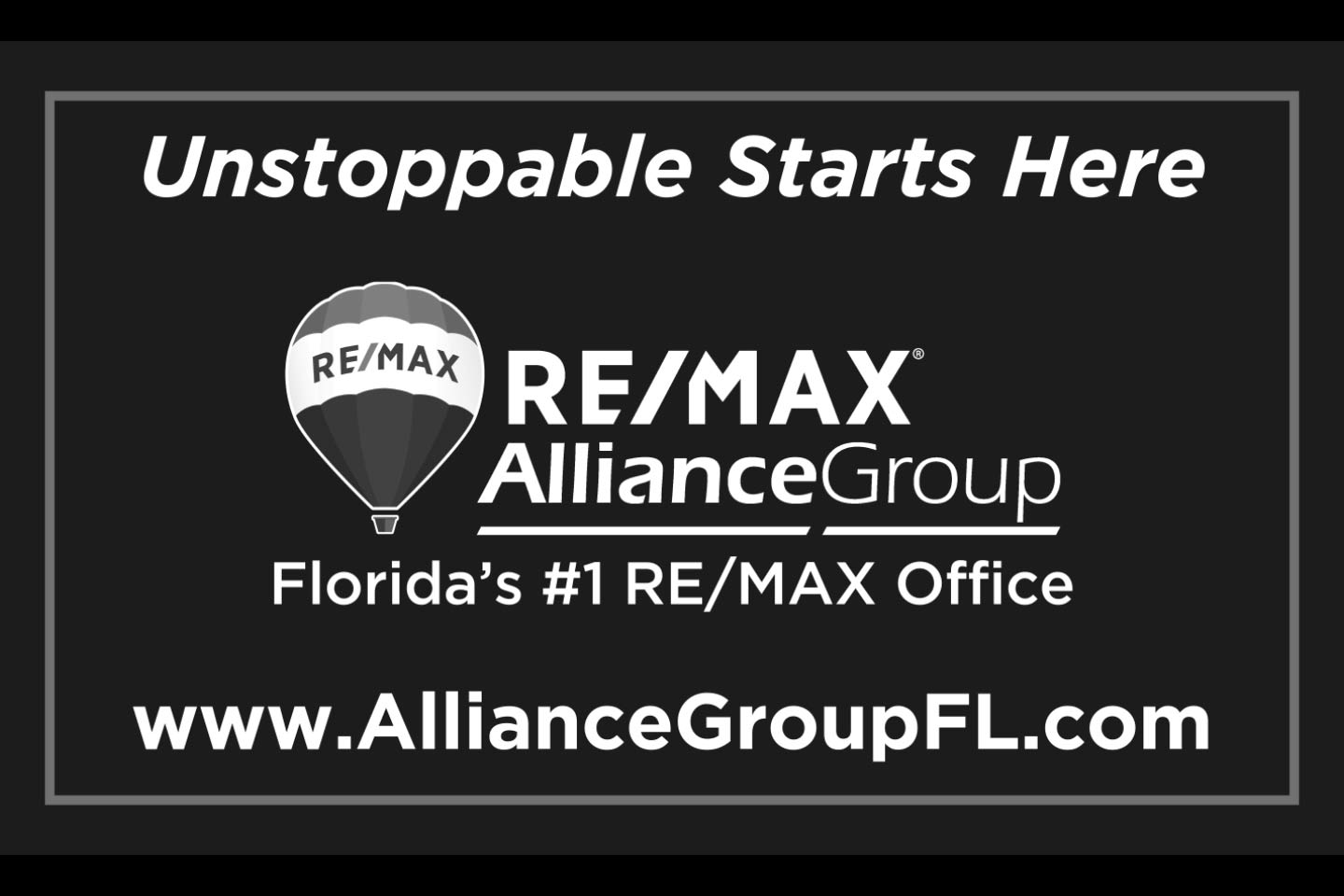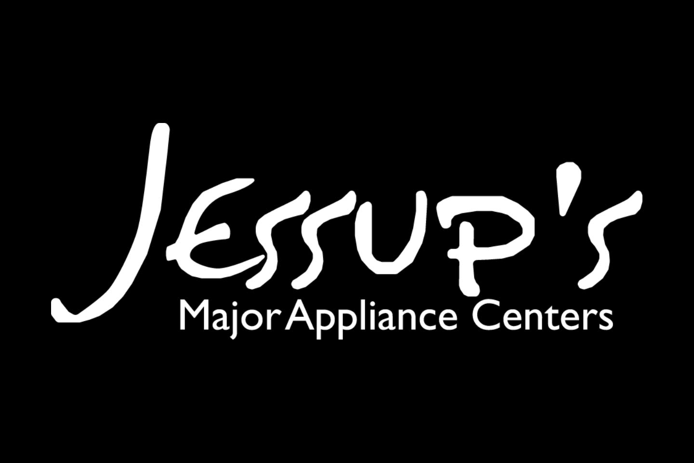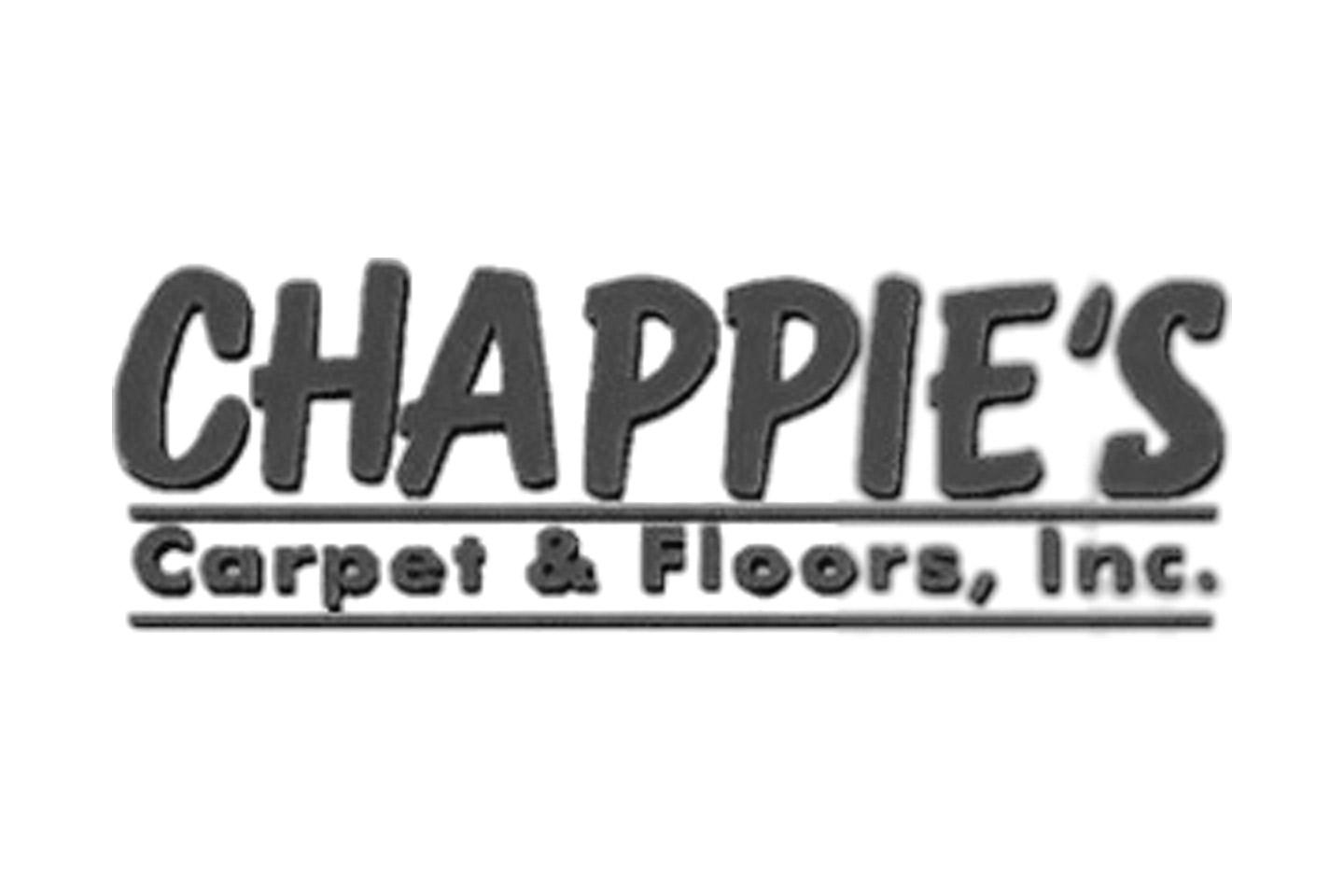3104 26Th St Sw, Lehigh Acres, FL 33976
$284,900 - For Sale





























Property Details
Price: $284,900
Sq Ft: 1,032
($276 per sqft)
Bedrooms: 3
Bathrooms: 2
City:Lehigh Acres
County:Lee
Type:Single Family
Development:Lehigh Acres
Subdivision:Lehigh Acres
Acres:0.25
Year Built:1985
Listing Number:224082301
Status Code:A-Active
Taxes:$2,457.84
Tax Year: 2023
Garage: 0.00
/ N
Furnishings: Unfurnished
Pets Allowed: Yes
Total Recurring Fees: $0
Calculate Your Payment
Equipment:
Freezer
Microwave
Range
Refrigerator
Water Softener
Interior Features:
Breakfast Bar
Family Dining Room
Living Dining Room
Tub Shower
Cable Tv
Split Bedrooms
Exterior Features:
Fence
None
View:
N
Waterfront Description:
None
Amenities:
None
Financial Information:
Taxes: $2,457.84
Tax Year: 2023
Room Dimensions:
Laundry: Washer Hookup,Dryer Hooku
Save Property
Beautifully maintained home with a fence installed in 2016, a screenroom in 2018, a new roof in 2019, no storm damage since installation, a new well pump in 2020, new a/c in 2021, and solar added in 2022, effectively reducing the power bill to only a connection fee with LCEC based on the current owners consumption. Ample parking with a 24-foot-wide, 6-car driveway. All improvements were permitted and inspected. The house is fully updated and move-in ready for your convenience and comfort.
Building Description: Ranch, One Story
MLS Area: La04 - Southwest Lehigh Acres
Total Square Footage: 1,032
Total Floors: 1
Water: Well
Construction: Brick, Stucco, Wood Frame
Short Sale: No
Date Listed: 2024-10-12 17:43:27
Pool: N
Private Spa: N
Furnished: Unfurnished
Windows: Other
Parking: Driveway, Paved
Garage Description: N
Garage Spaces: 0
Attached Garage: N
Flooring: Tile
Roof: Shingle
Heating: Central, Electric
Cooling: Central Air, Electric
Fireplace: N
Storm Protection: None
Laundry: Washer Hookup, Dryer Hooku
Irrigation: Well
55+ Community: N
Pets: Yes
Restrictions: No Restrictions
Sewer: Septic Tank
Lot Desc.: Rectangular Lot
Amenities: None
Listing Courtesy Of: Realty One Group Mvp
emc@erikacookrealtor.com
Beautifully maintained home with a fence installed in 2016, a screenroom in 2018, a new roof in 2019, no storm damage since installation, a new well pump in 2020, new a/c in 2021, and solar added in 2022, effectively reducing the power bill to only a connection fee with LCEC based on the current owners consumption. Ample parking with a 24-foot-wide, 6-car driveway. All improvements were permitted and inspected. The house is fully updated and move-in ready for your convenience and comfort.
Share Property
Additional Information:
Building Description: Ranch, One Story
MLS Area: La04 - Southwest Lehigh Acres
Total Square Footage: 1,032
Total Floors: 1
Water: Well
Construction: Brick, Stucco, Wood Frame
Short Sale: No
Date Listed: 2024-10-12 17:43:27
Pool: N
Private Spa: N
Furnished: Unfurnished
Windows: Other
Parking: Driveway, Paved
Garage Description: N
Garage Spaces: 0
Attached Garage: N
Flooring: Tile
Roof: Shingle
Heating: Central, Electric
Cooling: Central Air, Electric
Fireplace: N
Storm Protection: None
Laundry: Washer Hookup, Dryer Hooku
Irrigation: Well
55+ Community: N
Pets: Yes
Restrictions: No Restrictions
Sewer: Septic Tank
Lot Desc.: Rectangular Lot
Amenities: None
Map of 3104 26Th St Sw, Lehigh Acres, FL 33976
View Map & DirectionsListing Courtesy Of: Realty One Group Mvp
emc@erikacookrealtor.com
Thank You To Our Sponsors

Location
2155 Bahia Vista St
Sarasota, FL 34239
Contact
SARASOTA FOOTBALL
941-955-0181

Our Web site Accessibility
We are committed to providing an accessible web site. If you have difficulty accessing content, have difficulty viewing a file on the web site, or notice any accessibility problems, please contact us to specify the nature of the accessibility issue and any assistive technology you use. We will strive to provide the content you need in the format you require.
We welcome your suggestions and comments about improving ongoing efforts to increase the accessibility of this web site.


