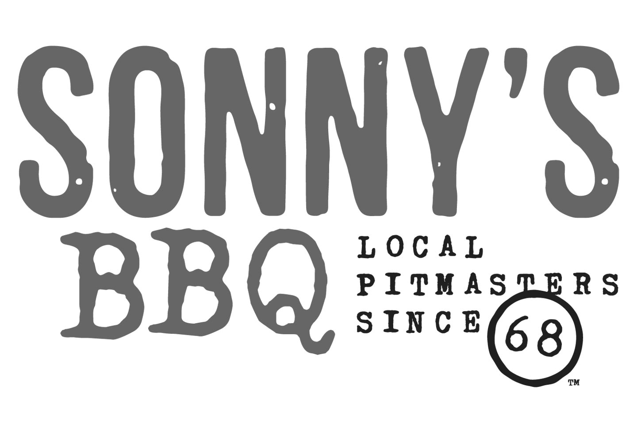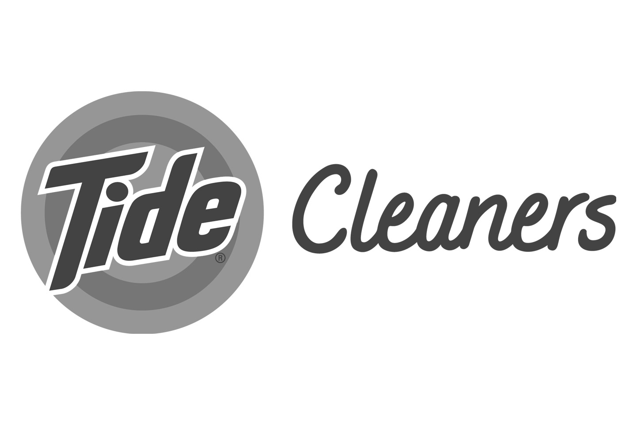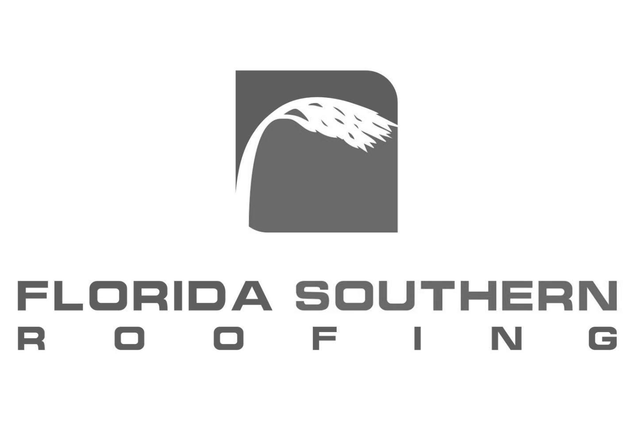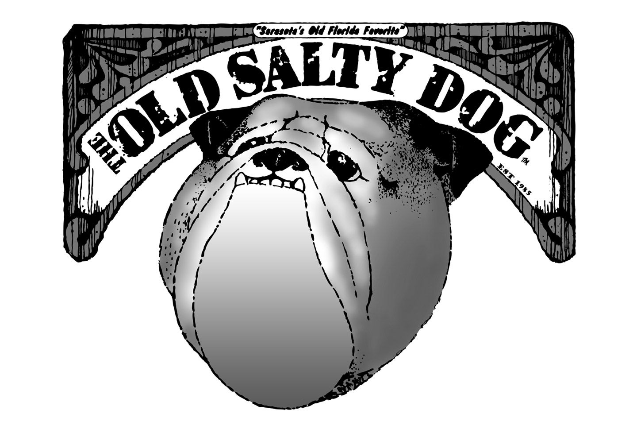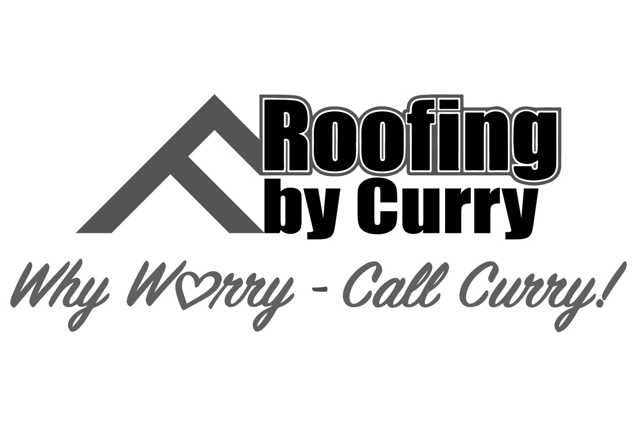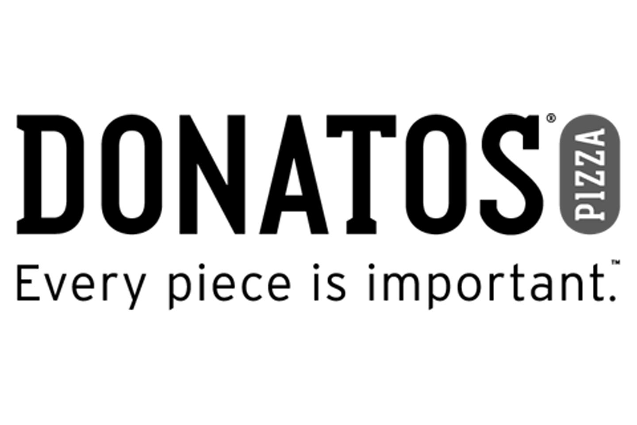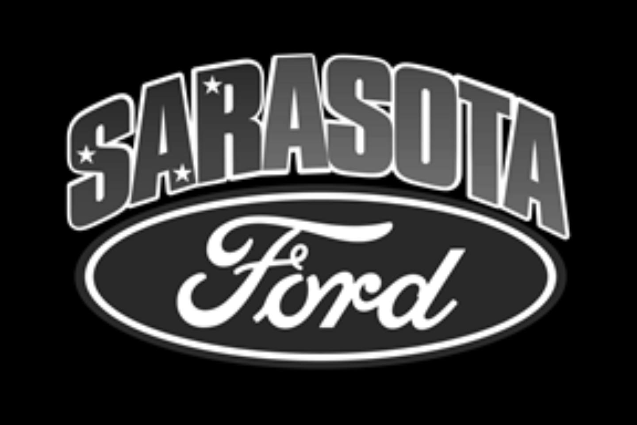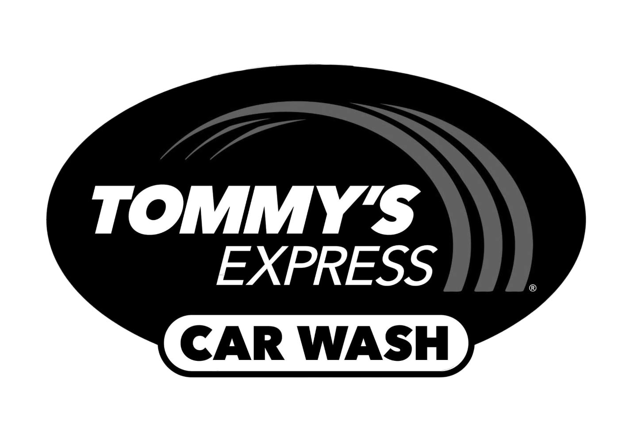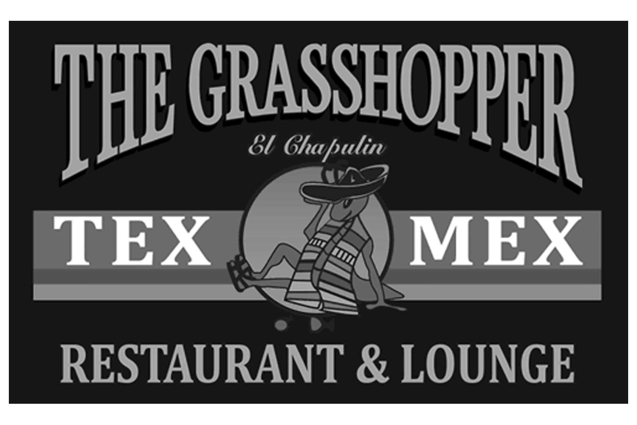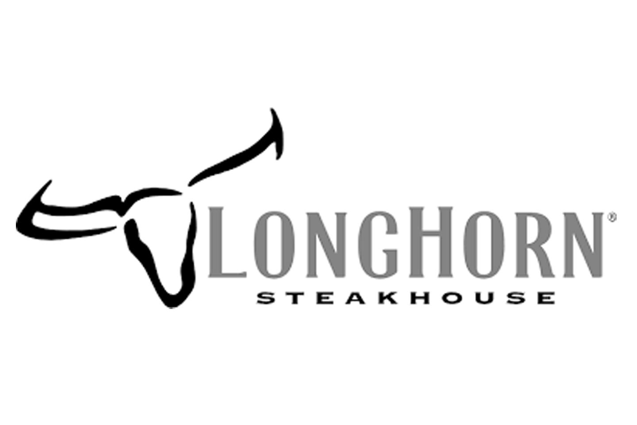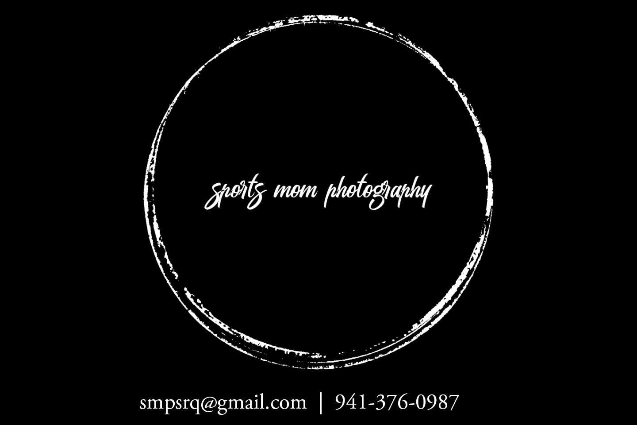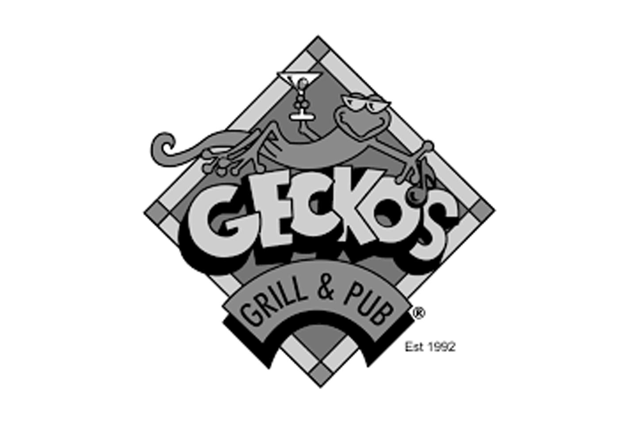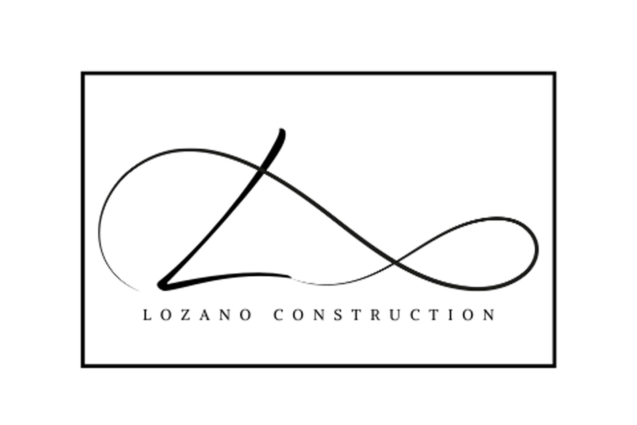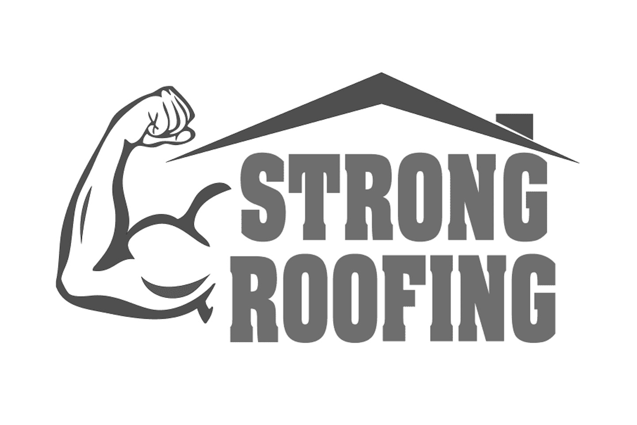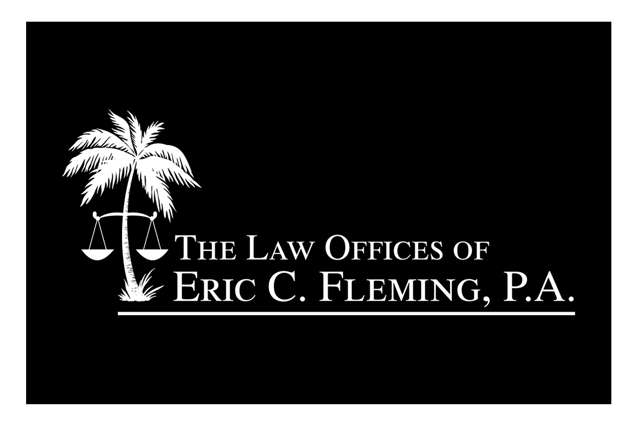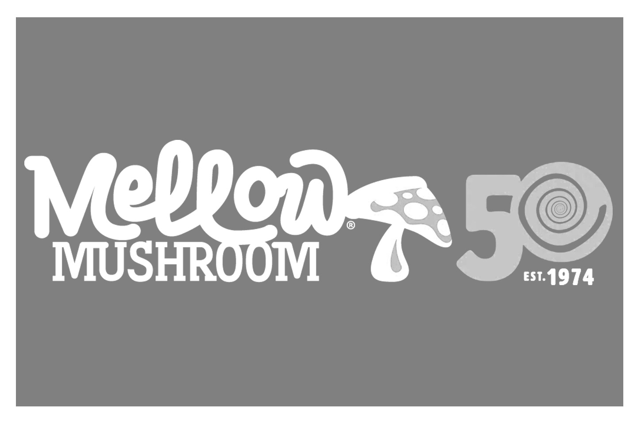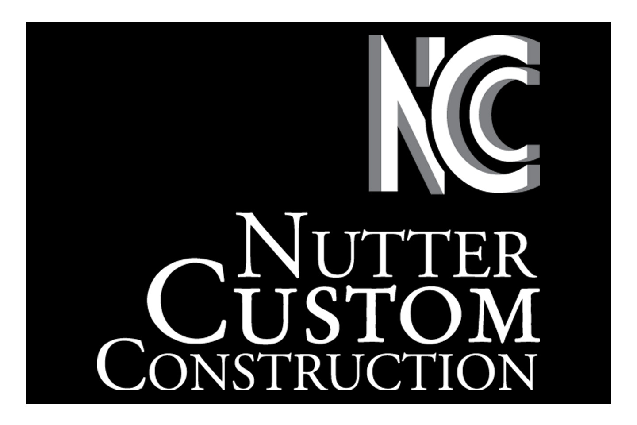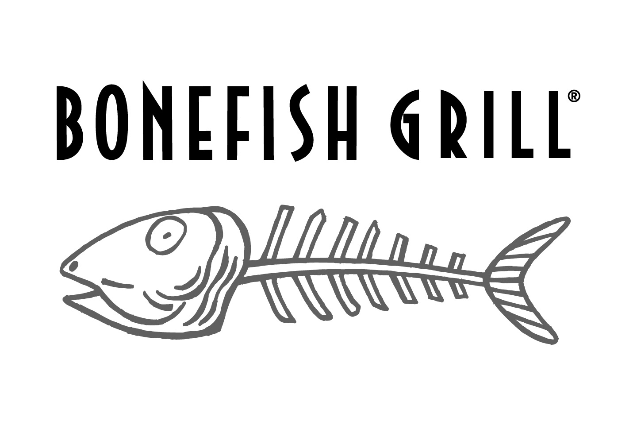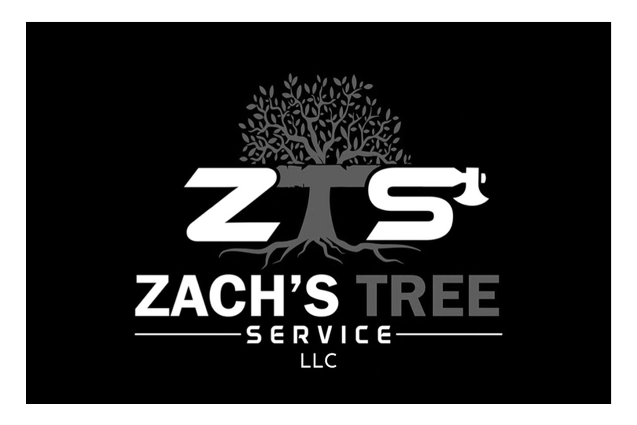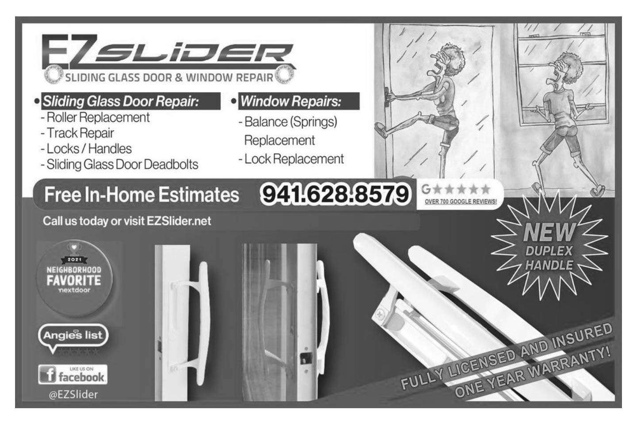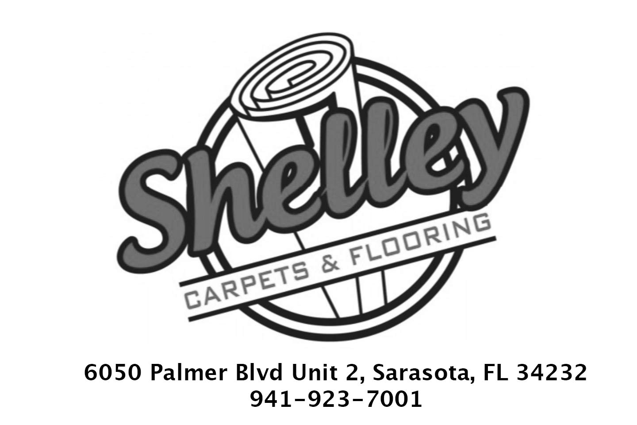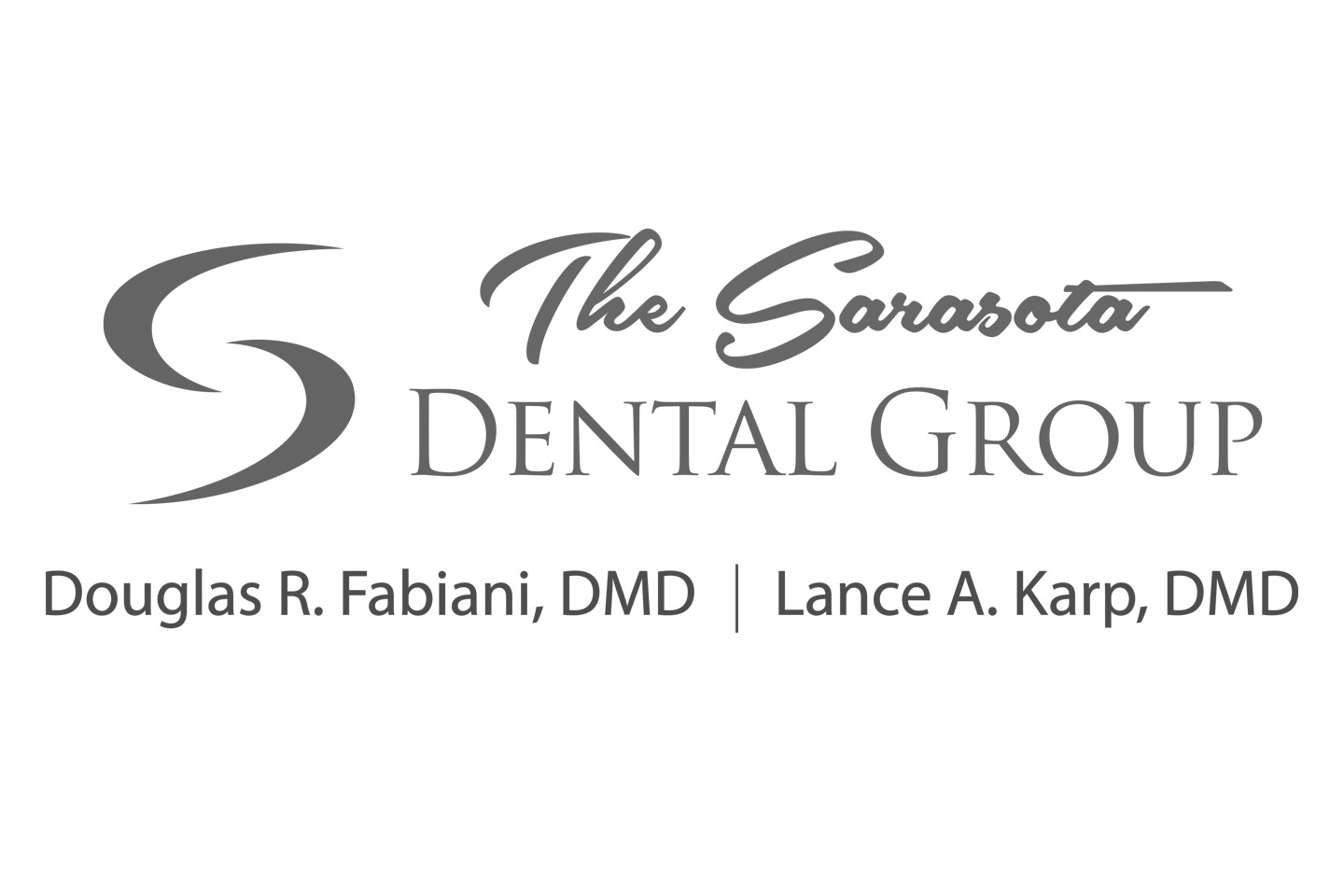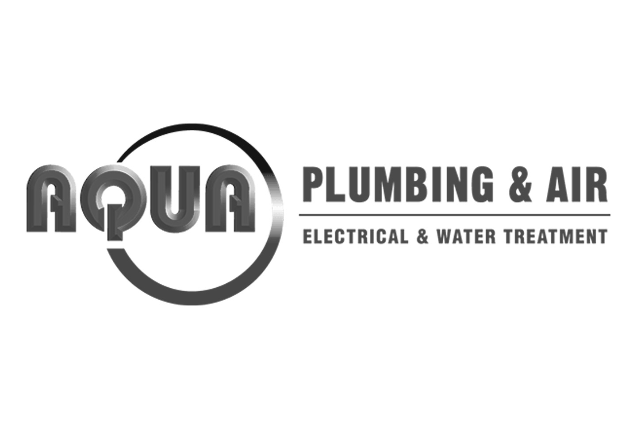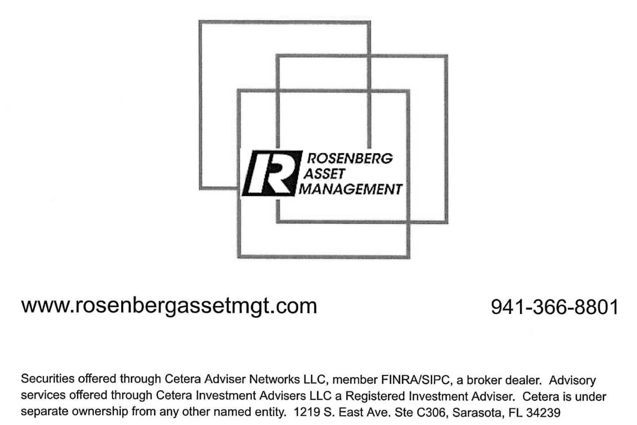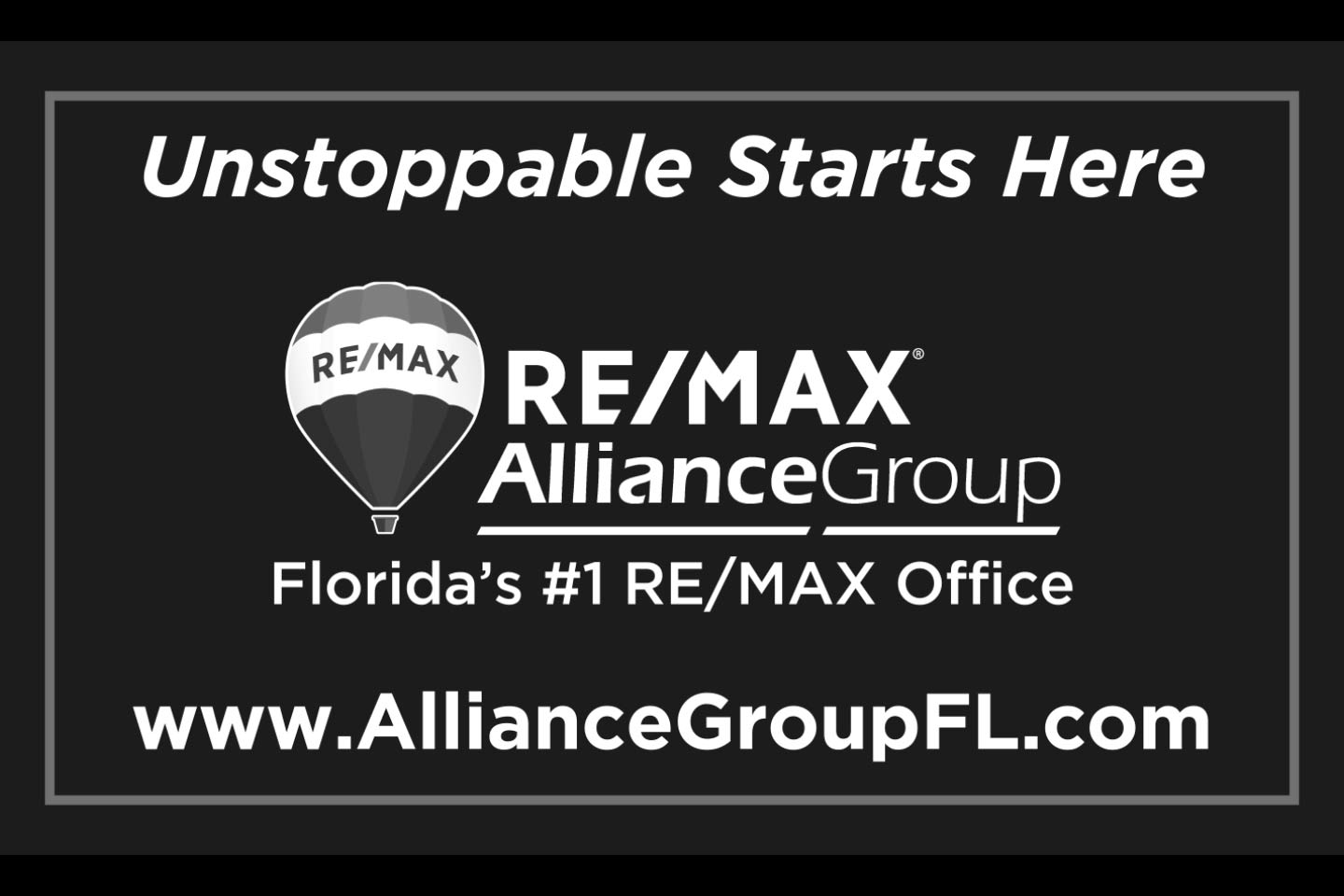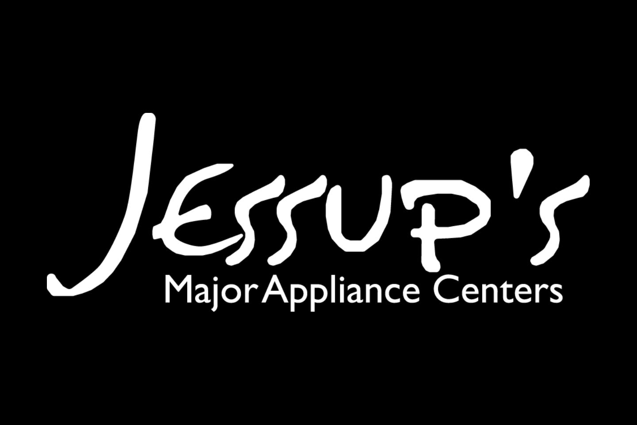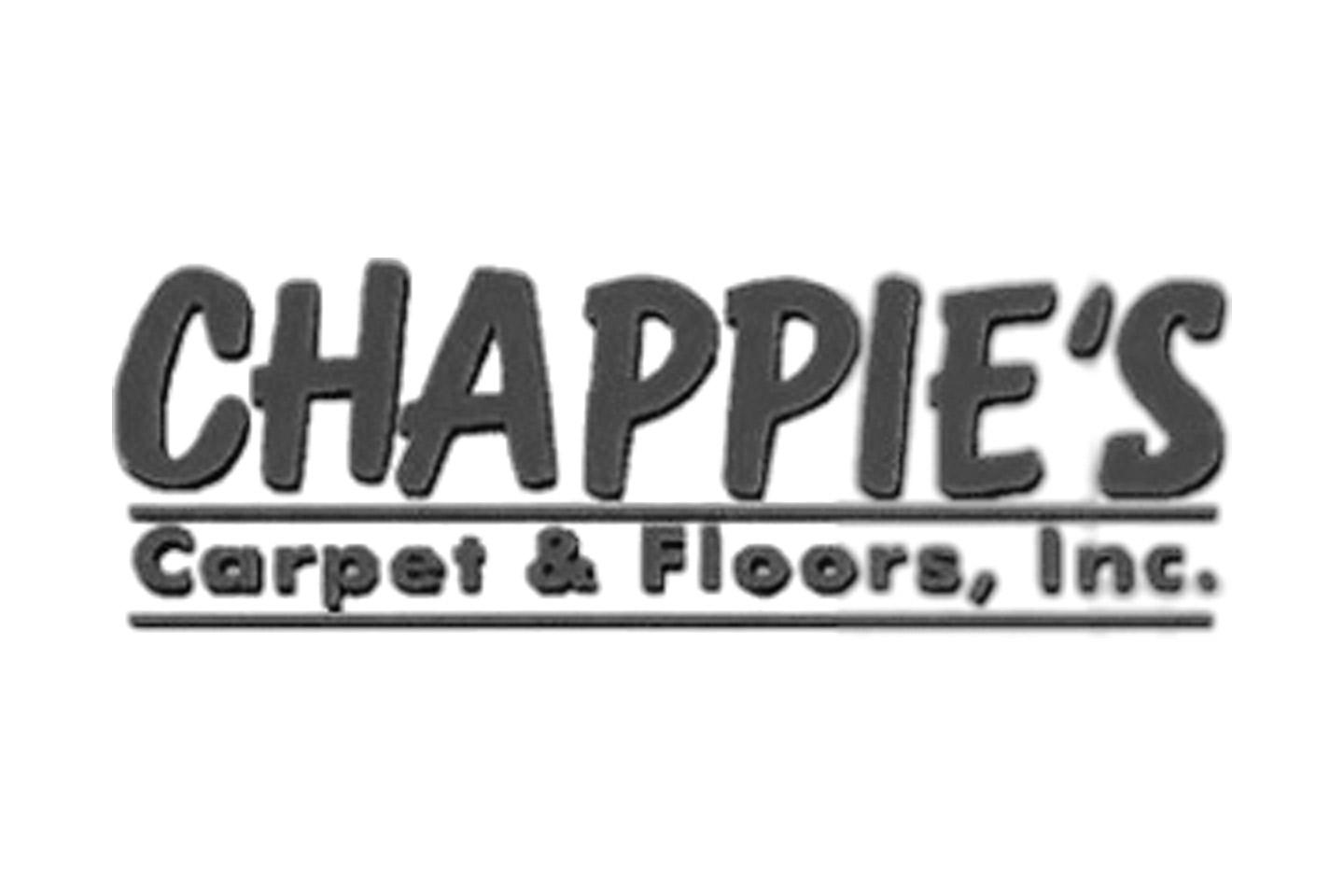206 Se 12Th Ter, Cape Coral, FL 33990
$282,500 - Pending







































Property Details
Price: $282,500
Sq Ft: 1,684
($168 per sqft)
Bedrooms: 3
Bathrooms: 2
Unit On Floor: 1
City:Cape Coral
County:Lee
Type:Single Family
Development:Cape Coral
Subdivision:Cape Coral
Acres:0.26
Virtual Tour/Floorplan:View
Year Built:1999
Listing Number:225050551
Status Code:Pending
Taxes:$1,870.49
Tax Year: 2024
Garage: 2.00
/ Y
Furnishings: Unfurnished
Pets Allowed: Yes
Calculate Your Payment
Equipment:
Dryer
Dishwasher
Freezer
Refrigerator
Washer
Interior Features:
Built In Features
Bedroom On Main Level
Eat In Kitchen
Shower Only
Separate Shower
Vaulted Ceilings
Walk In Closets
Exterior Features:
Patio
Storage
Shutters Manual
View:
N
Waterfront Description:
None
Amenities:
None
Financial Information:
Taxes: $1,870.49
Tax Year: 2024
Room Dimensions:
Laundry: Inside
Save Property
View Virtual Tour
Welcome to your new home! No flood insurance is required, and water/sewer is in and paid. Step into a spacious great room featuring high cathedral ceilings enhancing the sense of space and light. This property offers excellent potential—whether you wish to move in as it is or customize it to your preferences. The split design is ideal for families or hosting guests, ensuring for all. The primary bedroom boasts vaulted ceilings ample natural light, two walk-in closets, and a generously sized bathroom with a walk-in shower. The eat-in kitchen both charming and practical, equipped with white appliances and lots of cabinet space. Outside, enjoy a tranquil, fenced-in yard with plenty of space for a pool or recreational activities The screened-in patio provides a private, space for outdoors and enjoys privacy screens. Additional storage is available in the backyard shed. With a well-thought-out layout, incredible potential, a backyard, this home is ready to accommodate your vision. Roof replaced in 2018, and AC was replaced 2024. Schedule your showing today!
Building Description: Ranch, One Story
MLS Area: Cc14 - Cape Coral Unit 16, 18, 22-
Total Square Footage: 2,122
Total Floors: 1
Water: Assessment Paid
Construction: Block, Concrete, Stucco
Date Listed: 2025-05-27 14:55:57
Pool: N
Private Spa: N
Furnished: Unfurnished
Den: N
Windows: Single Hung
Parking: Attached, Driveway, Garage, Paved, Two Spaces
Garage Description: Y
Garage Spaces: 2
Attached Garage: Y
Flooring: Carpet, Tile
Roof: Shingle
Heating: Central, Electric
Cooling: Central Air, Ceiling Fans, Electric
Fireplace: N
Security: None, Smoke Detectors
Laundry: Inside
Irrigation: Included In Assessment
55+ Community: N
Pets: Yes
Sewer: Assessment Paid
Lot Desc.: Rectangular Lot
Amenities: None
Listing Courtesy Of: Raso Realty Inc
gloria@rasorealty.com
Welcome to your new home! No flood insurance is required, and water/sewer is in and paid. Step into a spacious great room featuring high cathedral ceilings enhancing the sense of space and light. This property offers excellent potential—whether you wish to move in as it is or customize it to your preferences. The split design is ideal for families or hosting guests, ensuring for all. The primary bedroom boasts vaulted ceilings ample natural light, two walk-in closets, and a generously sized bathroom with a walk-in shower. The eat-in kitchen both charming and practical, equipped with white appliances and lots of cabinet space. Outside, enjoy a tranquil, fenced-in yard with plenty of space for a pool or recreational activities The screened-in patio provides a private, space for outdoors and enjoys privacy screens. Additional storage is available in the backyard shed. With a well-thought-out layout, incredible potential, a backyard, this home is ready to accommodate your vision. Roof replaced in 2018, and AC was replaced 2024. Schedule your showing today!
Share Property
Additional Information:
Building Description: Ranch, One Story
MLS Area: Cc14 - Cape Coral Unit 16, 18, 22-
Total Square Footage: 2,122
Total Floors: 1
Water: Assessment Paid
Construction: Block, Concrete, Stucco
Date Listed: 2025-05-27 14:55:57
Pool: N
Private Spa: N
Furnished: Unfurnished
Den: N
Windows: Single Hung
Parking: Attached, Driveway, Garage, Paved, Two Spaces
Garage Description: Y
Garage Spaces: 2
Attached Garage: Y
Flooring: Carpet, Tile
Roof: Shingle
Heating: Central, Electric
Cooling: Central Air, Ceiling Fans, Electric
Fireplace: N
Security: None, Smoke Detectors
Laundry: Inside
Irrigation: Included In Assessment
55+ Community: N
Pets: Yes
Sewer: Assessment Paid
Lot Desc.: Rectangular Lot
Amenities: None
Map of 206 Se 12Th Ter, Cape Coral, FL 33990
View Map & DirectionsListing Courtesy Of: Raso Realty Inc
gloria@rasorealty.com
Thank You To Our Sponsors

Location
2155 Bahia Vista St
Sarasota, FL 34239
Contact
SARASOTA FOOTBALL
941-955-0181

Our Web site Accessibility
We are committed to providing an accessible web site. If you have difficulty accessing content, have difficulty viewing a file on the web site, or notice any accessibility problems, please contact us to specify the nature of the accessibility issue and any assistive technology you use. We will strive to provide the content you need in the format you require.
We welcome your suggestions and comments about improving ongoing efforts to increase the accessibility of this web site.





